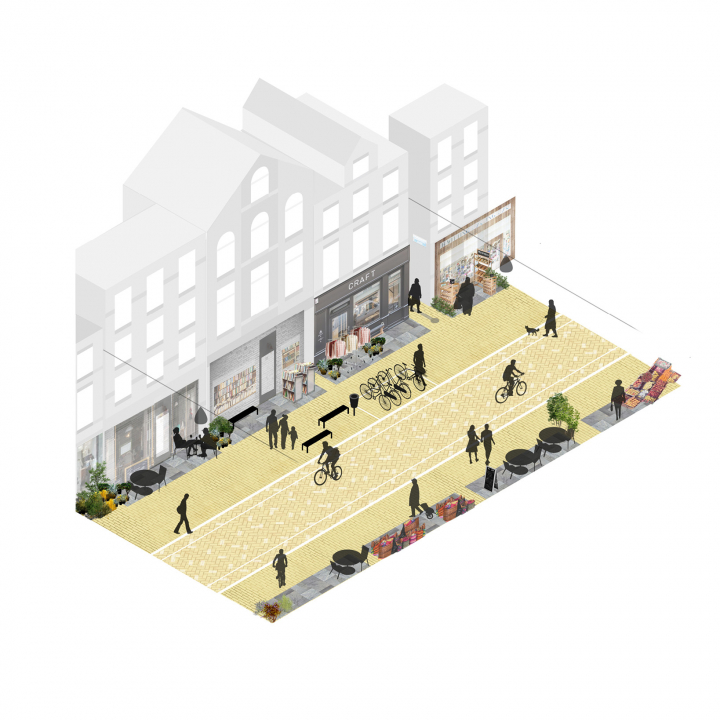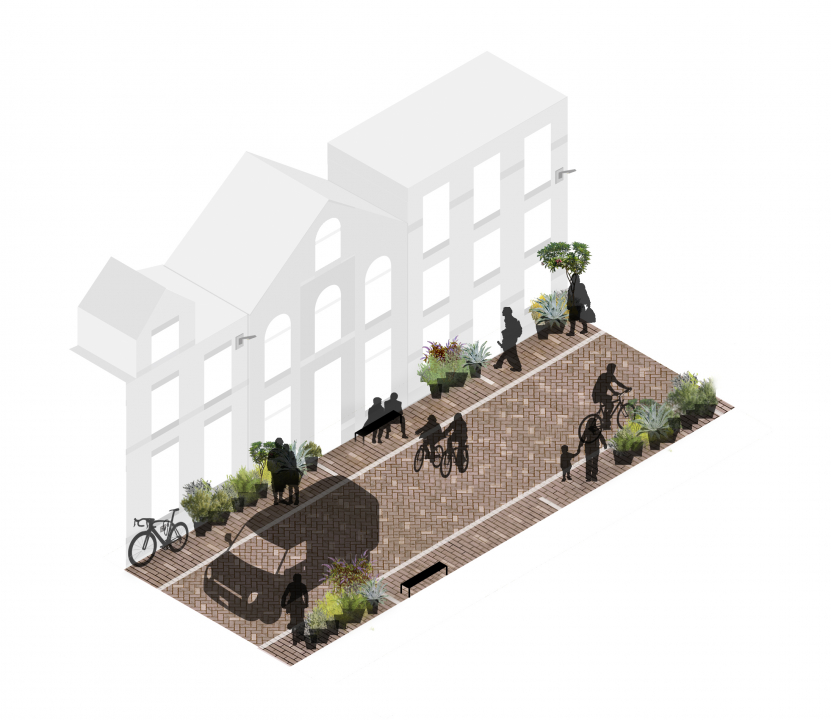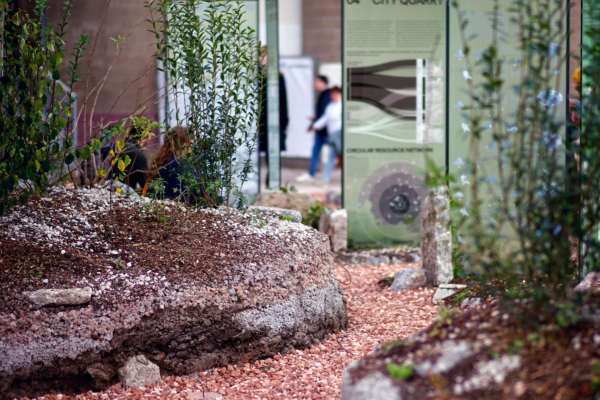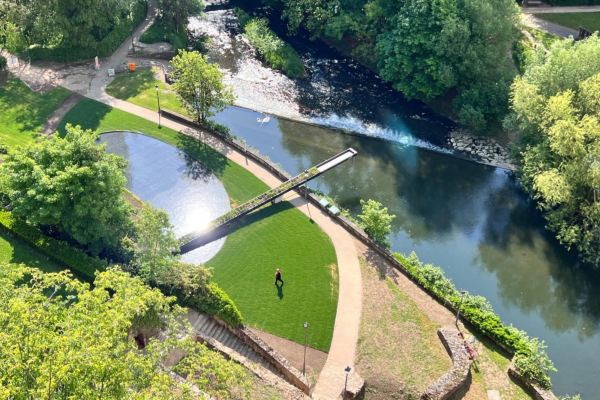Vision Inner City Groningen
Groningen, NL
| Type | Research and vision |
| Design | 2017 |
| Location | Groningen, The Netherlands |
| Size | 250 ha |
| Client | Municipality of Groningen |
| Design team | LOLA; Topotek 1 |

The upcoming years, the city of Groningen wants to upgrade its public space in the inner city. The pressure on the city is increasing and there is a need to improve the quality of the public space. In this context, LOLA together with TOPOTEK 1 and the Municipality of Groningen, worked on the guidebook ‘New City Spaces’ for the public space of the inner city center. The intention of the guidebook is to give direction and coherence to the redevelopment. Key ambitions are more space for pedestrians, more green, better accessibility and space for initiatives.
The design of the public space can strengthen the character of the different urban spaces in the inner city, so that the city as a whole becomes more varied and exciting. It’s important to find the right balance by solving dilemmas such as the balance between unity and diversity or the balance between everyday life and leisure. The right balance should be sought in a dialogue with the inhabitants and entrepreneurs in Groningen. The guidebook therefore, provides a ‘toolbox’ for the different urban areas like streets, alleyways and city entrances.
The guidebook ‘New City Spaces’ aims at a future-proof inner city that is accessible and attractive to all. The guidebook also provides inspiration for future projects through seven design elaborations and inspirational collages. The upcoming years there are a lot of projects planned in the inner city of Groningen and these design elaborations show how the principles formulated in the guidebook can contribute to better public spaces in the inner city.

Groningen inner city has got a clear spatial structure. The inner city consists of the ‘Medieval inner city’, surrounded by the ‘Enlightenment city’ and the ‘Green city belt’. The aim is to set a clear regime for each zone. The focus in the Medieval inner city is on accessibility, quality of public space and a diversity of functions. The Enlightenment city provides space for expansive city functions and offers green living environments. The Green city belt accommodates major urban functions like the train station and the hospital. These functions must remain well-connected to the Medieval city. Intensified use and more coherence are some of the challenges here.
Open city
- A better connection between parks and special features with the inner city of Groningen;
- Expand green space and intensify usage;
- Transformation of big programs: station area and UMCG;
- Strengthen mutual cohesion;
- Space for sports and playing.
Medieval city
- Good accessible inner city;
- More space for the pedestrian;
- Pleasant space to stay;
- Fine tuning public interest vs private interest;
- Diversity of functions;
- Climate-proof and sustainable inner city: zero-emission, space for green and water.
18th Century city
- Overflow inner city functions;
- Mix residential functions and innercity program;
- Room for participation;
- Green living environment;
- High living quality;
- Sports and games.

Cultural History in Groningen

Green areas in the city

Streets

Widened Streets

City entrance

Courtyard

Living areas

Green areas

Inspirational collage Zuiderdiep

Inspirational collage Grote Markt

Inspirational collage: Akerhof


