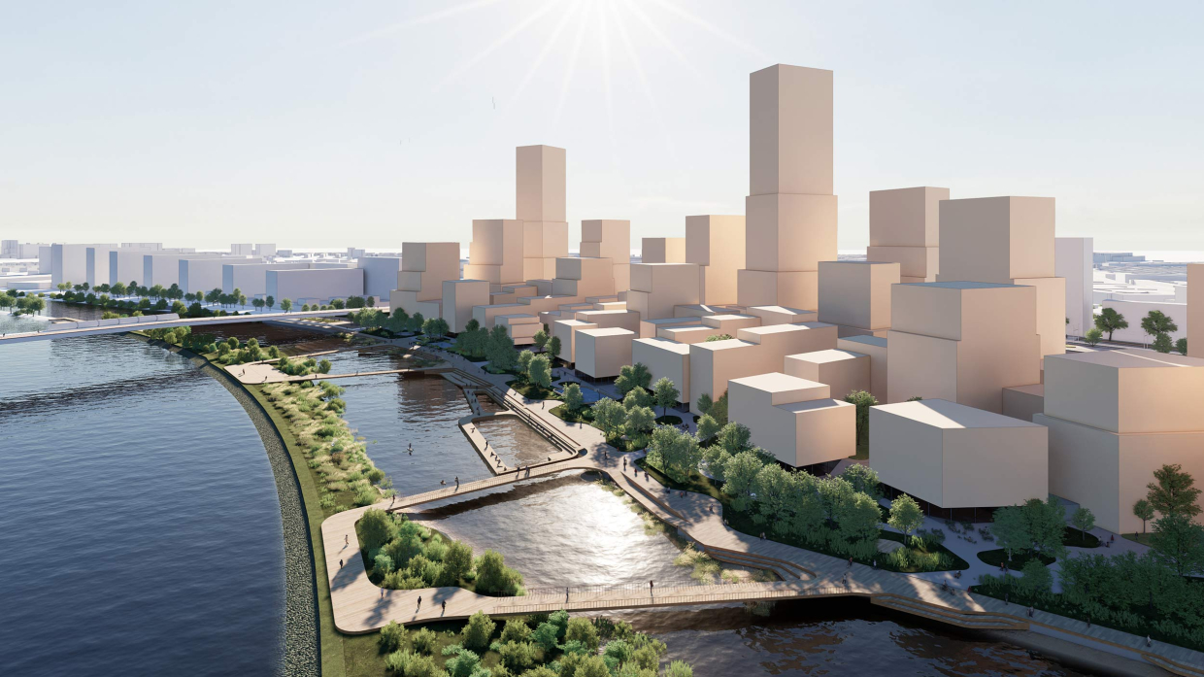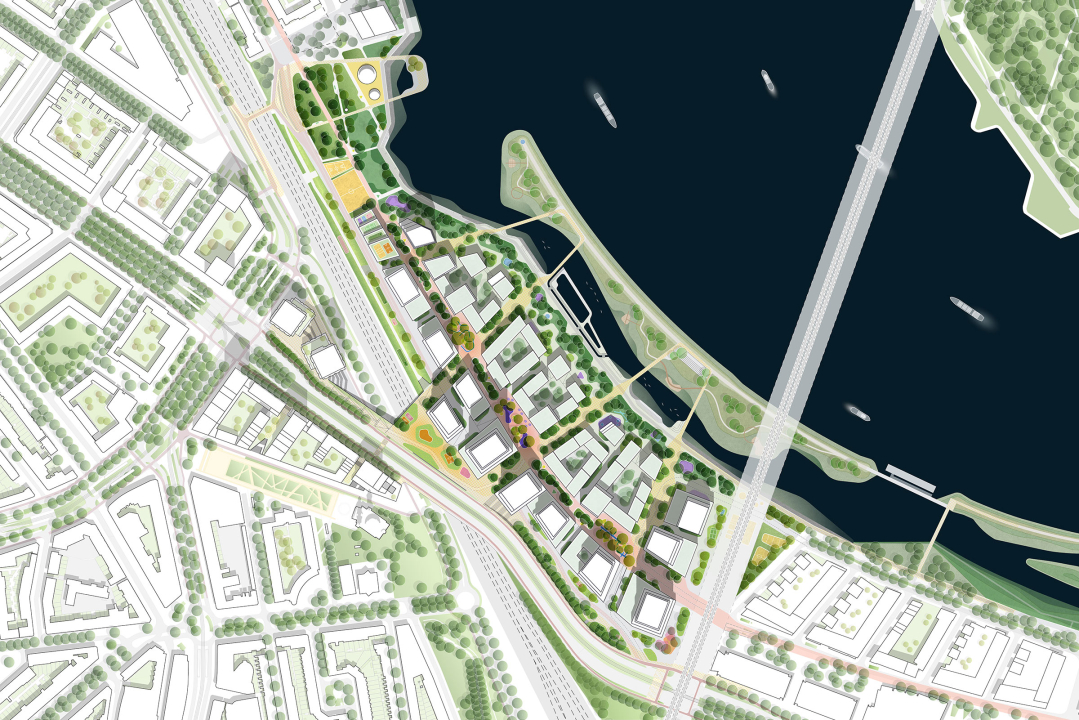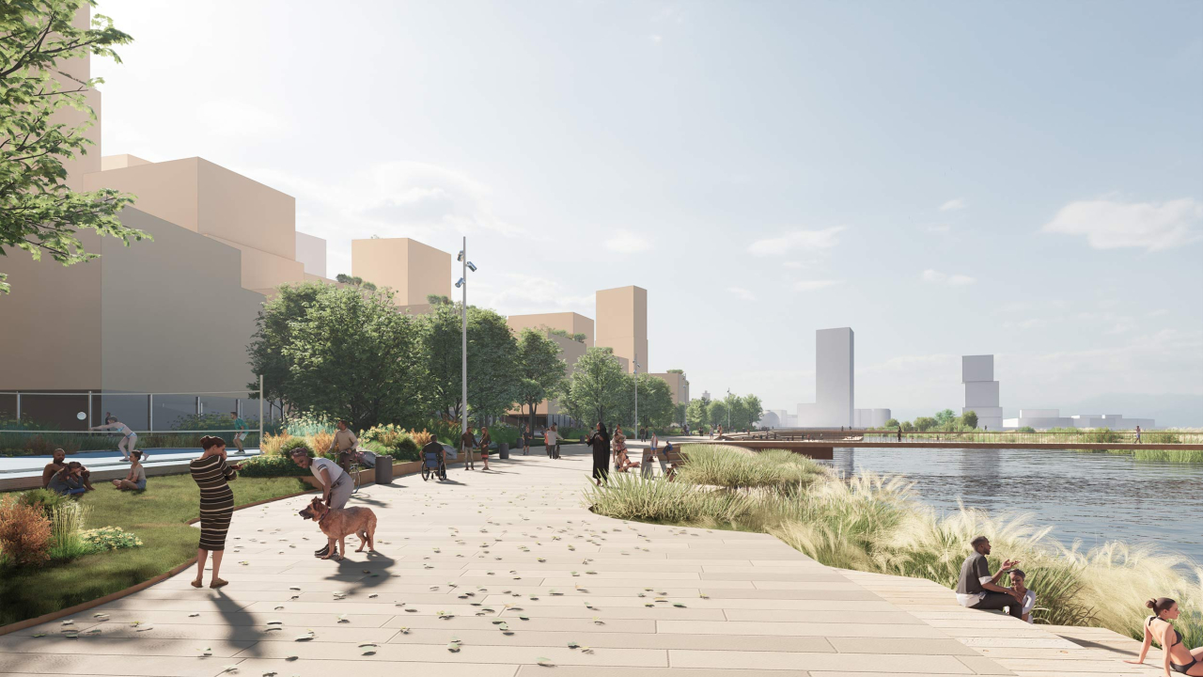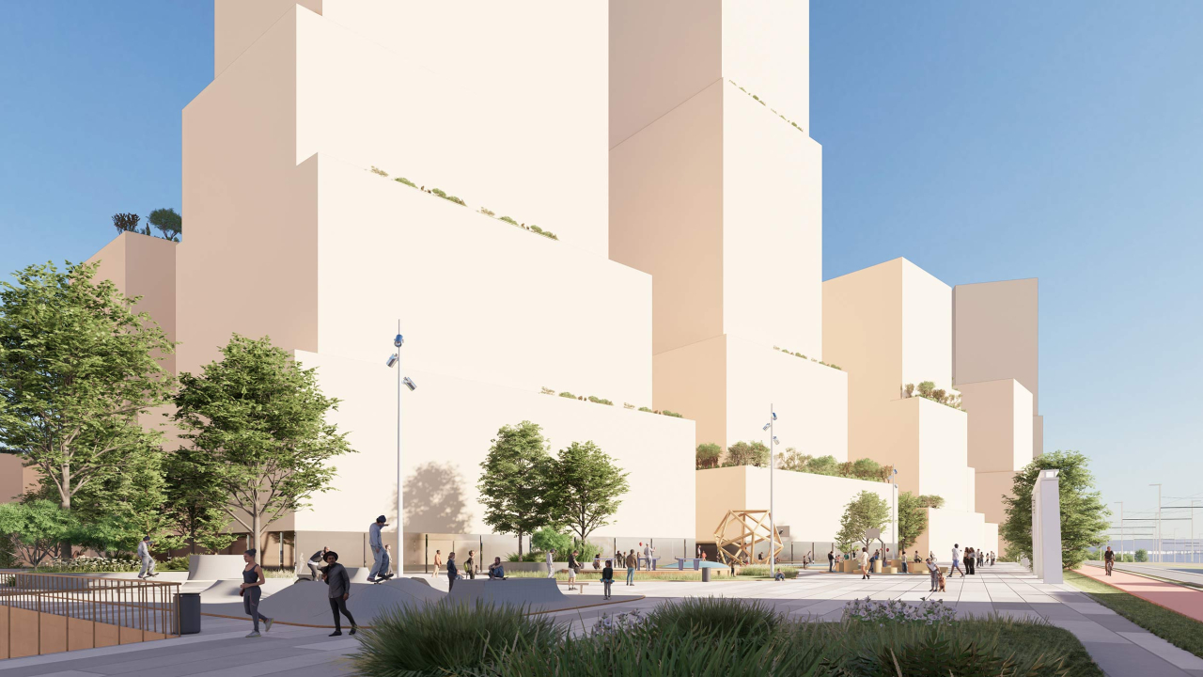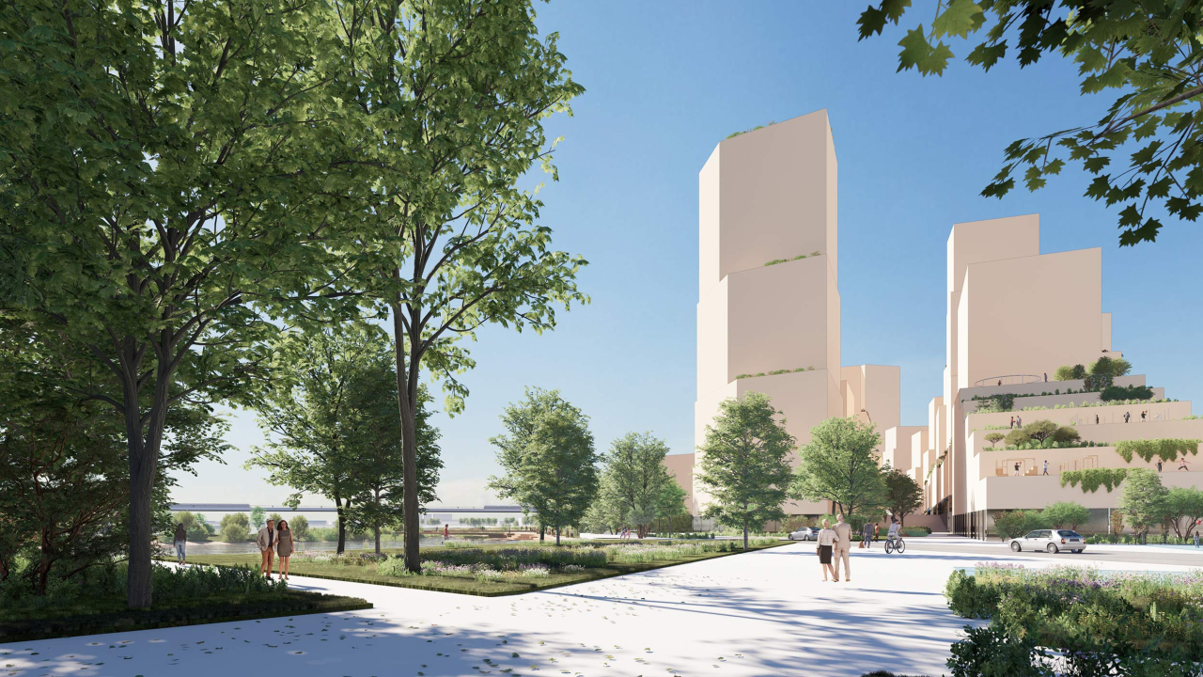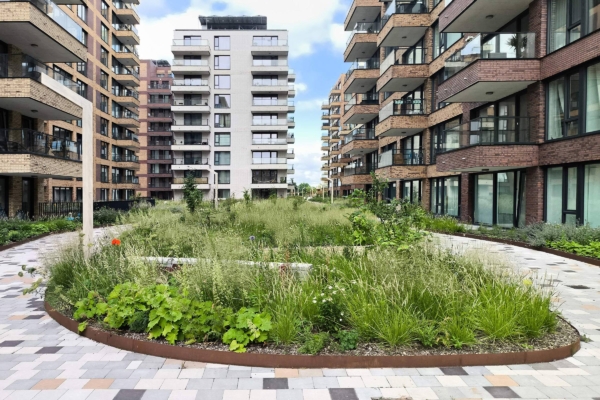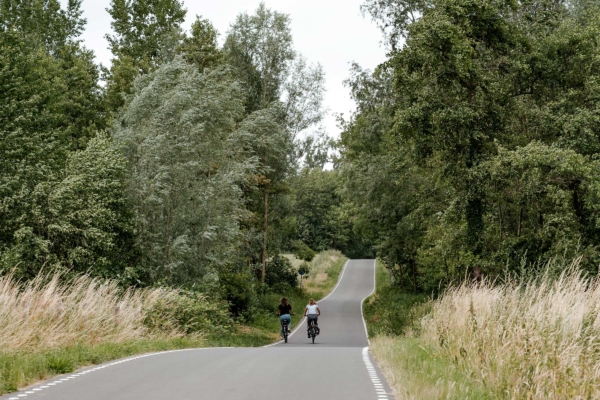A waterfront attraction for residents and visitors
Waterkant starts with the idea of bridging the local height differences with a sloping terrain that connects all the surrounding levels of the viaduct, dike and riverside. On top, this terrain is car-free, green and pedestrian friendly. Parking is provided underneath a raised ground floor. The design team created a framework consisting of streets and urban spaces, which can accommodate a high-density development.
Landscape elements form the main framework of the urban plan. Several landscape lines are essential for the connection with the surrounding neighbourhoods. Along the riverside, a new public boulevard connects to the tidal park and creates a recreational inner water. On the city side, the development attaches to the viaduct and bridges the railway tracks.
A central street forms the heartline of the plan and connects Waterkant to the adjacent neighbourhoods of Veranda and Feijenoord. Here, city life will flourish with amenities, local shops and public functions. In addition, there will be various parks and plazas, with space for relaxation and sports activities, such as urban sports. On the edge next to the water, life is good and striking views and contrasts can be found.
