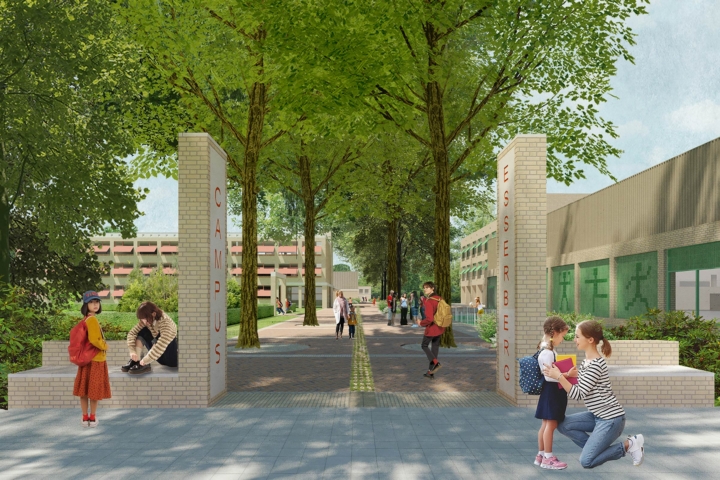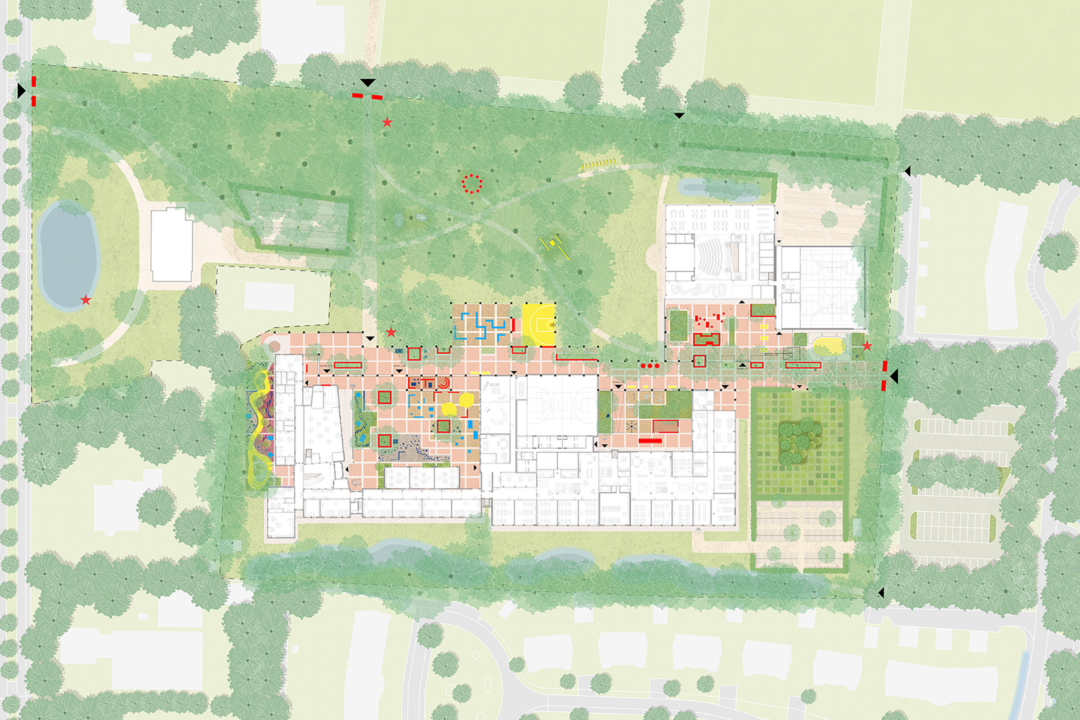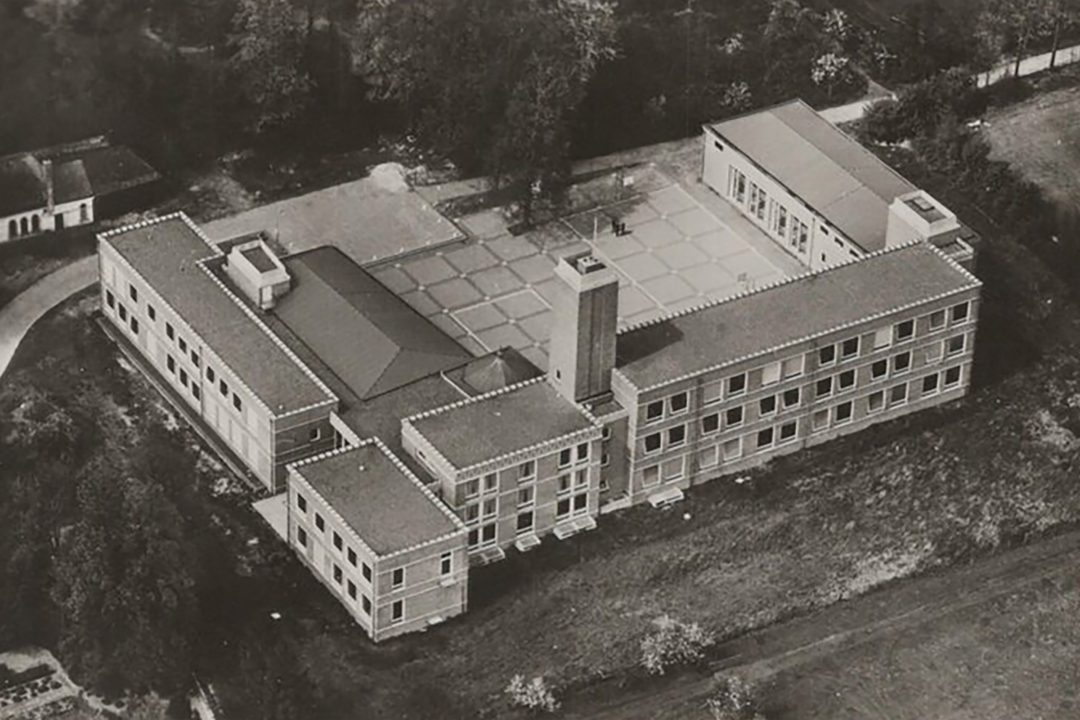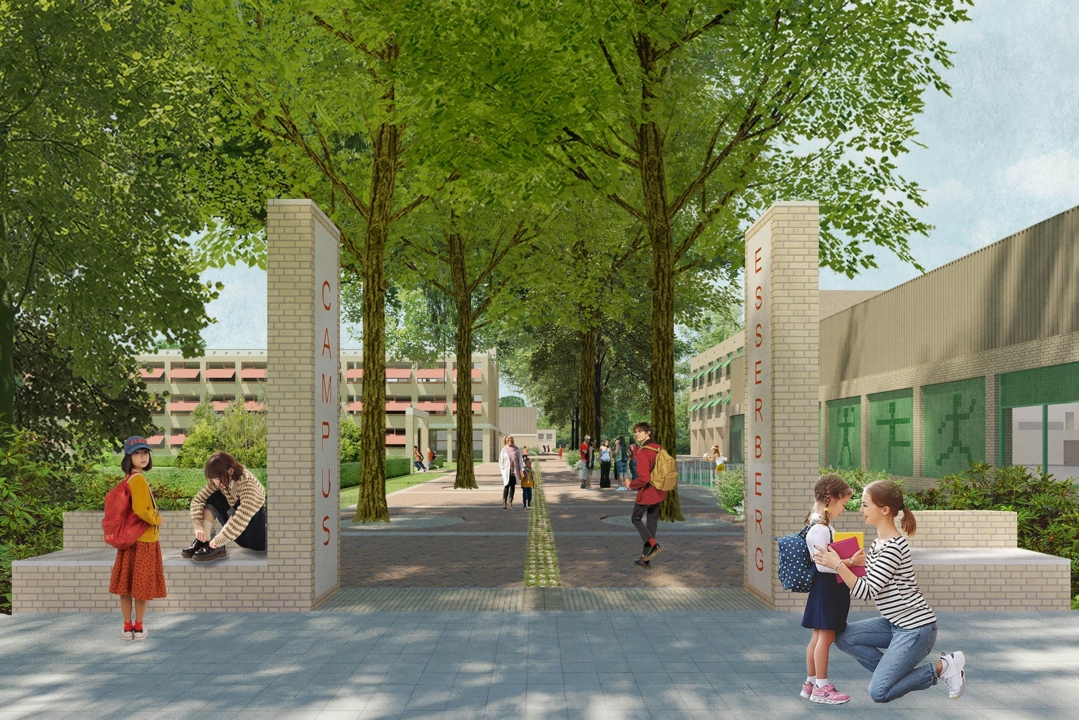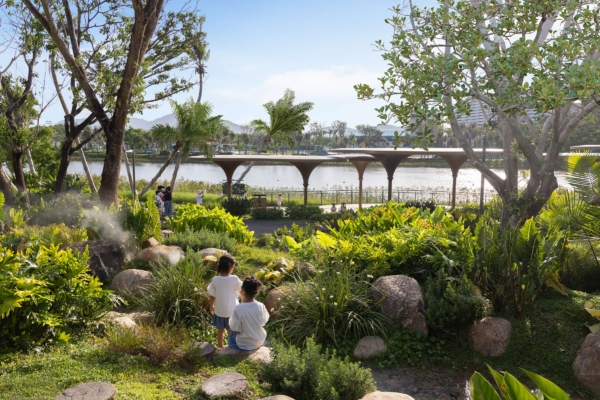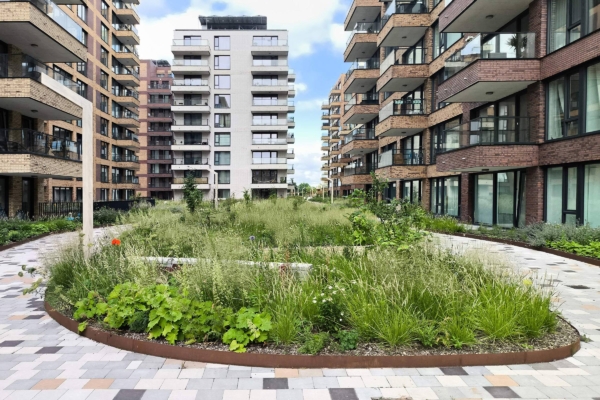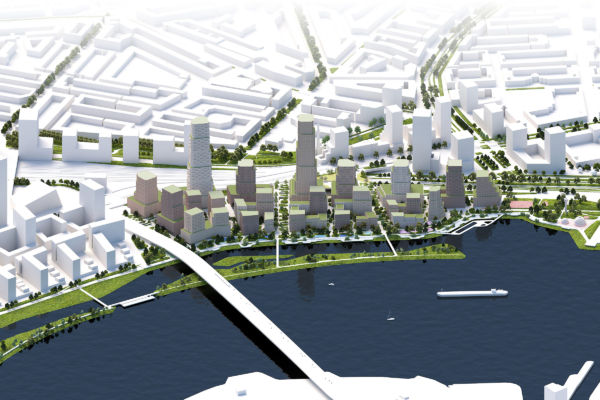Great news to start the year with. Following a comprehensive selection process the Municipality of Groningen selected the team of Shift architecture + urbanism, Marlies Rohmer architecture urbanism and LOLA Landscape Architects to design the Campus Esserberg.
The Campus will provide international and bilingual education for children and youth aged 0 to 18, located on the picturesque Esserberg estate between Groningen and Haren. The scenic surroundings and the Bossche School architecture of the existing West Wing offer a rich cultural and historical foundation, inspiring us to create a welcoming and enduring school environment. Much more than in the current situation, the new campus will accommodate cross-fertilization, knowledge exchange and community building.
The historical framework of green chambers formed by wooded banks is the carrier of the landscape design. It provides the campus security and forges the wide variety of programmes into a single entity. The cultural-historical and landscape typology of the estate gives the campus its spatial identity. The outdoor programme is largely concentrated along the Landgoedlaan, allowing the park forest to remain forest, returning unnecessary connections to nature and enhancing the ecological value of the estate.
Client: Gemeente Groningen
I.c.w.: Shift architecture + urbanism, Marlies Rohmer architecture urbanism, DGMR
