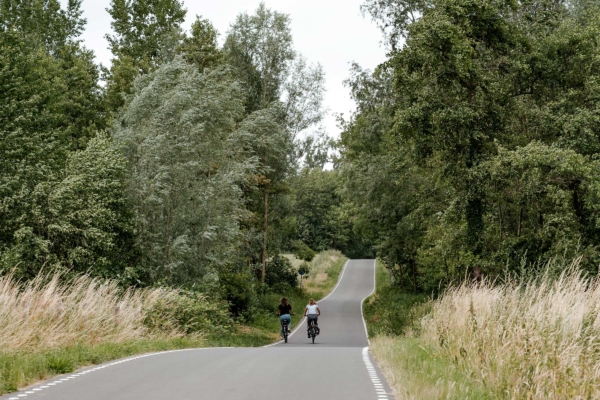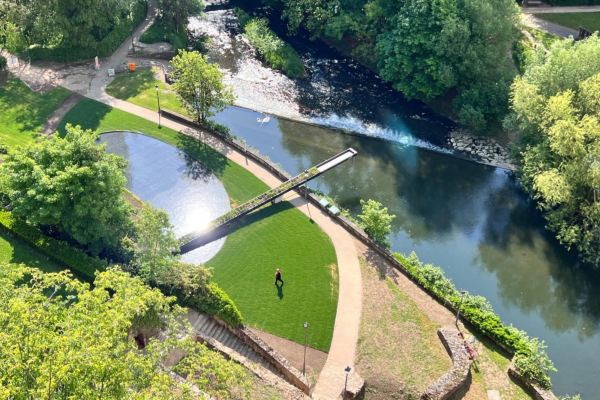Public Spaces Qianhai
Shenzhen, CN
| Type | Competition, landscape design & public spaces |
| Competition | 2019 |
| Location | Shenzhen, China |
| Size | 8.4 ha |
| Design team | Land+Civilization Compositions, LOLA Landscape Architects, TALLER Architects, Shenzhen Layout Planning Design Ltd., Shenzhen Research institute of Architecture Design Ltd. |
| Awards | 2020 AAPME Award of Excellence |

Land+Civilization Compositions + LOLA Landscape Architects+ TALLER Architects, together with their Chinese partners Shenzhen Layout Planning Design Ltd. and Shenzhen Reseach institute of Architecture Design Ltd. have been announced as winner of an international competition to masterplan public spaces in Qianhai, Shenzhen. The consortium’s plan calls to foster a new urban biotope for nature and culture on this newly-formed land from reclamation.
It is a new opportunity for exhibiting endless possibilities of “city+nature”. In this highly dense centre, new nature should be beyond greenness. It should be an integration of culture and biodiversity, fostering linkage between people-people, people-nature and people-city. Targeting the site challenges and complexity, we proposed four major strategies: urban biotopes, natural landform, and fluid corridor and natural verticality.
A system of 12 new biotope typologies is structured by 3 different corridors (Natural Corridor, Urban Grids and Cultural Corridor). In the South, with flowing valley as a redefined air corridor, people experience different natural intensity and uniquely programmed biotopes integrated both vertically and horizontally. In the North, the relationship between public spaces and cultural facilities is reinterpreted.
The proposal not only creates new nature for Qianhai, but the biotopes are replicable modules which can serve as methodology for spaces throughout the district. Four cross-street bridges dissolve and extend to be part of their surrounding landscape, linking up different plots smoothly.
Qianhai is the new habitat of Shenzhen. There are four major challenges of the site:
- How to satisfy the needs of highly dense population?
- How to organise limited compound public spaces?
- How to connect multi-layered pedestrian circulation systems?
- How to overcome monotony of the urban ecology?

The jungle garden forms one of the biotopes

The proposal not only exhibits possibilities of new nature, but also proposes diverse experiences of human interactions in the city. Among this, the G11 node Cave Ascent break through the single concept of “cross-street park”. This gigantic underground space with direct connection to the Qianwan metro station will serve as a “Citizen event generator” for all-weather uses, comprehensive programs, city exhibitions and celebration venues, fulfilling public demands on various activities in different time periods.

Qianhai is a brand new city with a flowing biotope for fresh urban+nature experiences.
- The flowing biotope will be a natural oasis for Qianhai, where biodiversity can truly flourish.
- The flowing biotope will be a civic belt for Qianhai, where cultural diversity is enhanced and celebrated.
- The flowing biotope will be a nourishing medium for Qianhai, where layers of urban and natural functions are intimately interwoven into a new composition of contemporary public space.



