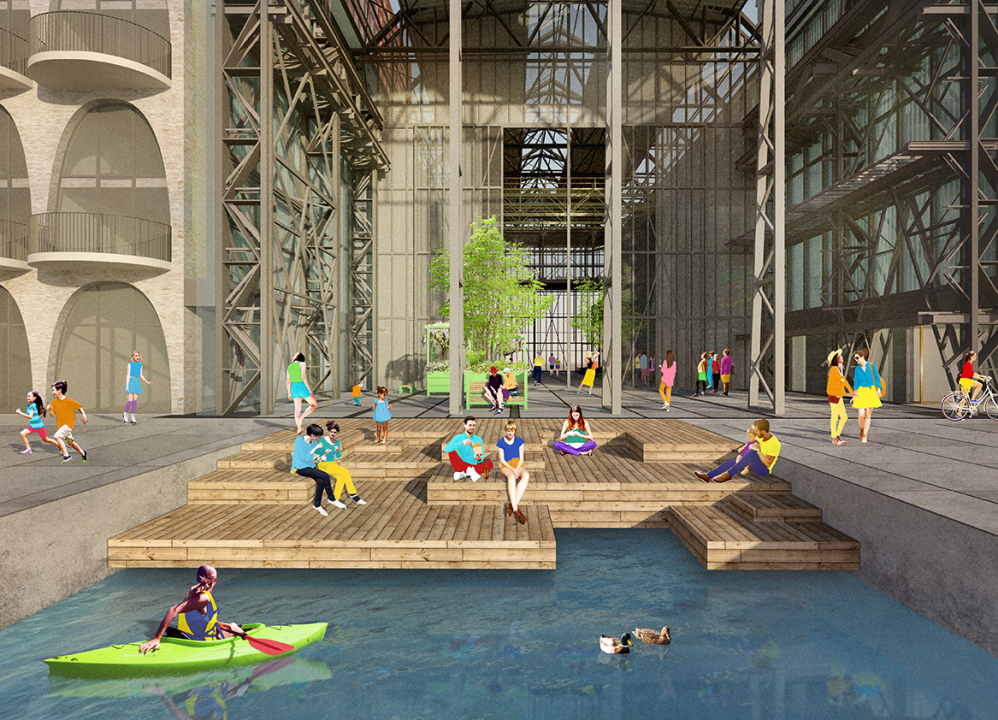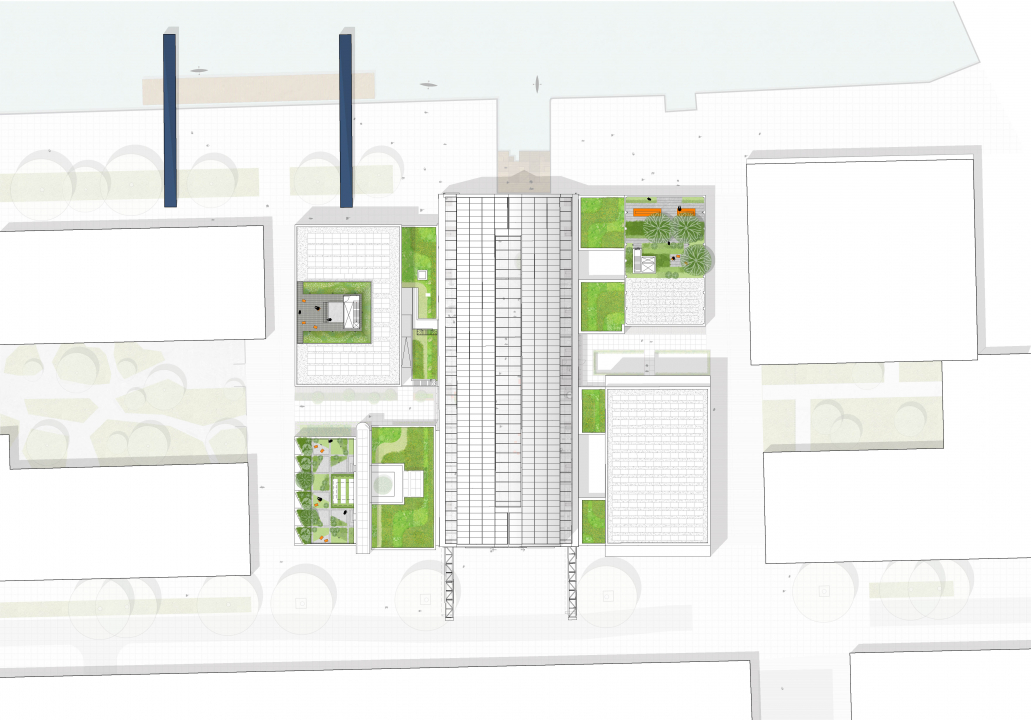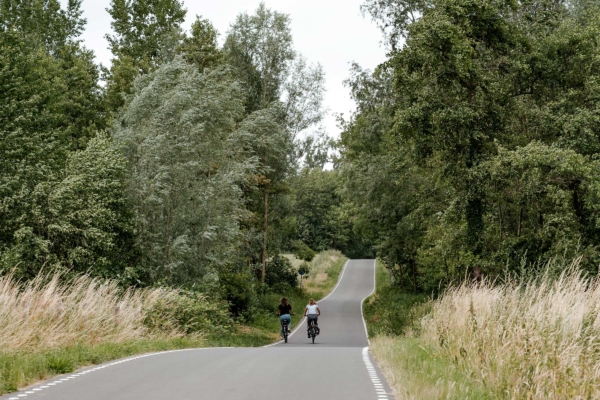Oostenburg Kavel 3 Werkspoorhal
Amsterdam, NL
| Type | Landscape design |
| Design | 2019 |
| Location | Amsterdam, The Netherlands |
| Size | < 1ha |
| Client | VORM Ontwikkeling |
| I.c.w. | OZ, Workshop architecten, BETA Architecten, Space Encounters |

As part of the urban renewal of the former Amsterdam Oostenburg docks area, LOLA designed a covered square in an old warehouse and four sustainable roof gardens for the adjacent residential towers. The covered square will be the social hub for the area while the roofs are used to meet sustainability goals such as energy generation, water buffering and new ecological habitats.
Warehouse Werkspoorhal 3 was used as an assembly hall for large maritime diesel engines. LOLA transformed the monumental hall into a new exciting public square with space for events, markets, cafes and restaurants, while maintaining its feeling and quality. The design is based on a functional floor pattern made out of reused industrial plates with a cast-iron steel grid. Inspired by original elements new furniture, including big green planters, has been designed by LOLA. By maintaining the steel structure the character of the hall is retained. The flexible programming in the plinths of the Werkspoorhal will attract future residents and visitors.
Next to the redevelopment of the square, four new residential towers are created. Parts of these towers will be social housing. LOLA designed the roofscapes of the towers in such a way that it meets the strict sustainability goals for this project. On these roofs, new ecological habitats for birds are combined with rainwater retention (for large peak showers), energy production and roof gardens for the inhabitants of the towers.

In non-event modus the space is intimate enough to be used for temporary activities

The paving and layout of the surrounding public space strengthen the overall landscape design

The old dock is outfitted with a boardwalk to get close to the water and sit down

Patios to the underground bike parking are fenced by green borders

Hall
The main attraction of Kavel 3 is the former railway hall which is transformed from an inner hall into an indoor neighbourhood square. Werkspoor has a unique fluid relationship between the space inside and outside. Opening up the hall generates space for events, a lively plinth and public functions. The individual qualities of new buildings emphasize the historical aspects of the old shipyard.

Volumes
Volumes of the hall and the new residential towers are in contrast with the public surrounding space where people meet outside. To create a diverse and inclusive neighbourhood, collective functions like lobby’s, stairwells, patios, atrium and the bicycle sheds are designed to stimulate coincidental encounters.

Beating Heart
Werkspoorhal is the beating heart of the neighborhood of Oostenburg. This hall has been redesigned as a new monument and will serve as an open market place for commerce, events, as well as neighborhood initiatives the coming years. The Werkspoorhal is in effect a square with a roof: open for everybody, a stage for anything. The roofed square is even accessible over the water as the former harbor is being rebuild into a stared boardwalk: a nice place to sit by the water and let kayaks afloat.

Floor
The paving and layout in the historical hall followes the projected use of the spaces. The floor has also been shaped with these references in the new design. This creates a logical and comprehensible space that reflects the historic background of the building. For the Werkspoorhal, a furniture line was designed that consists of seating elements, tree tubs and pergola tubs. The industrial character of the design is reflected in the materialisation of steel and the design/construction references to steel stacking boxes.





