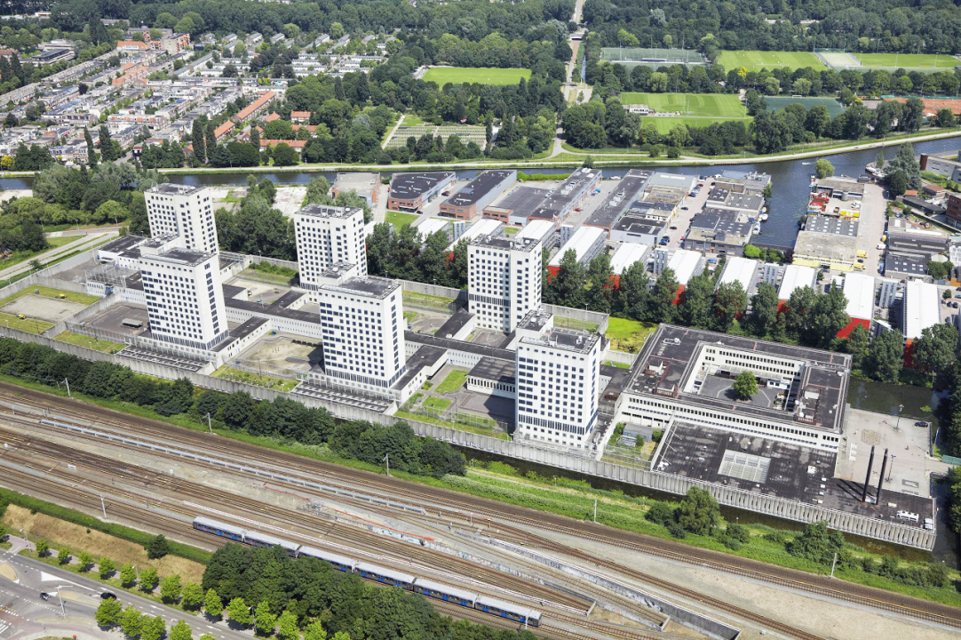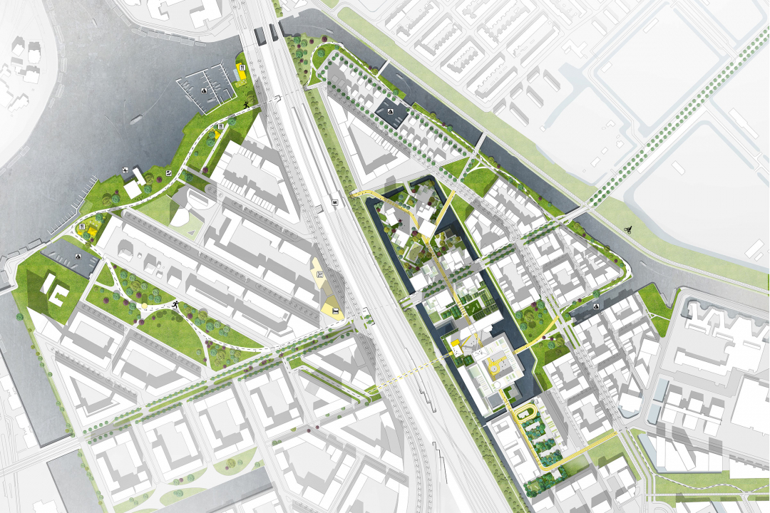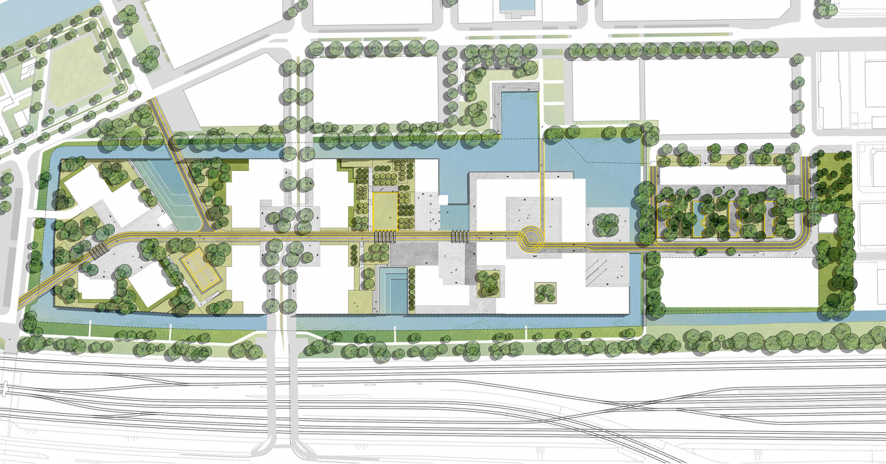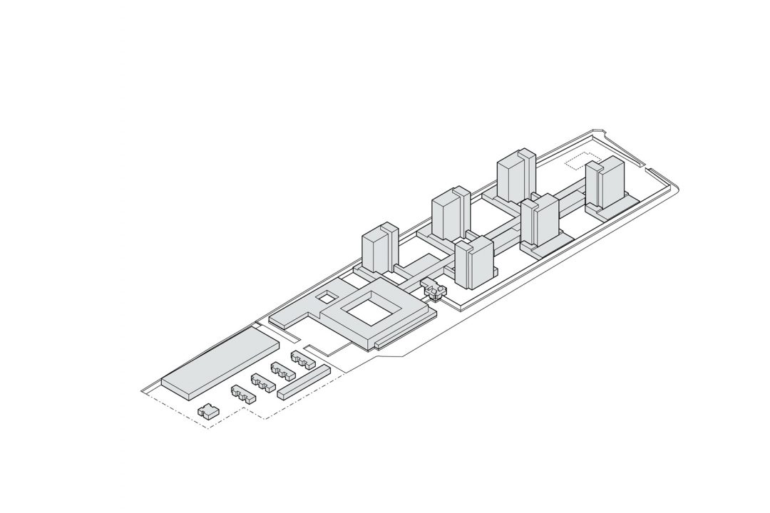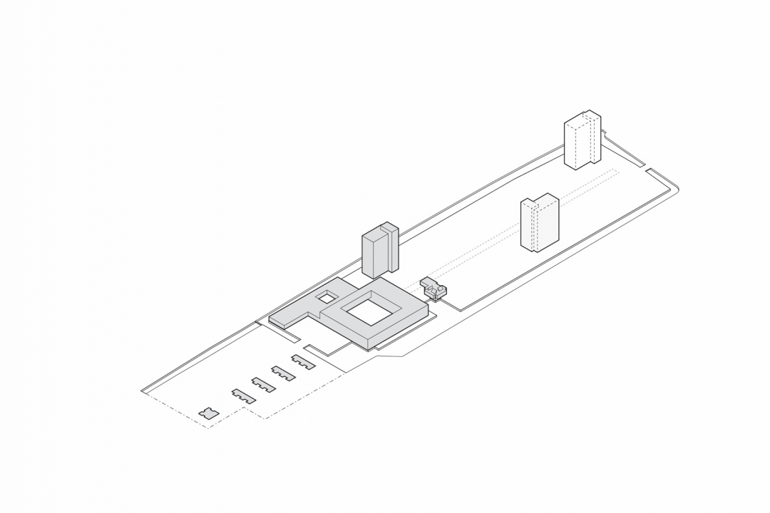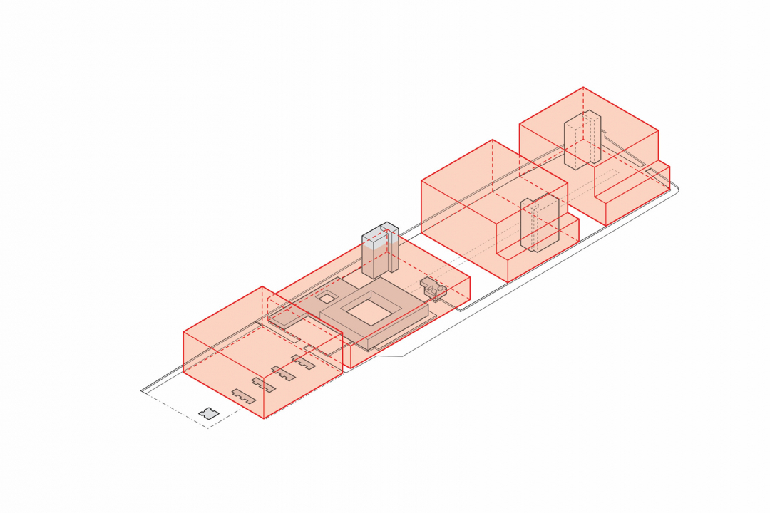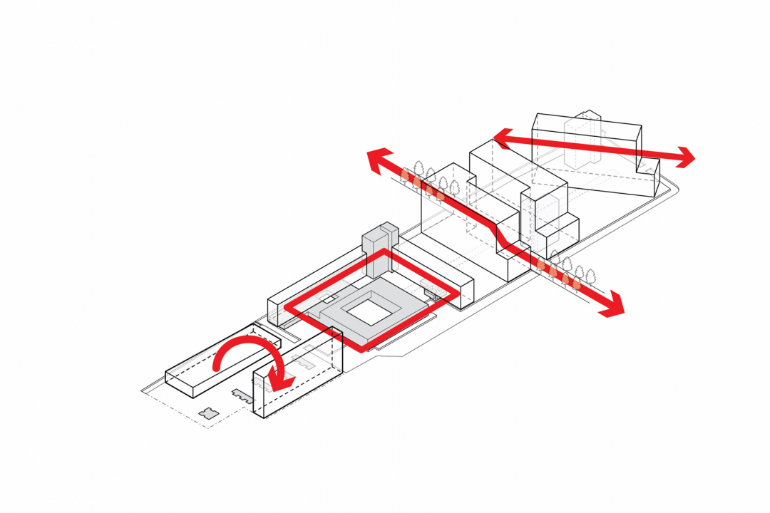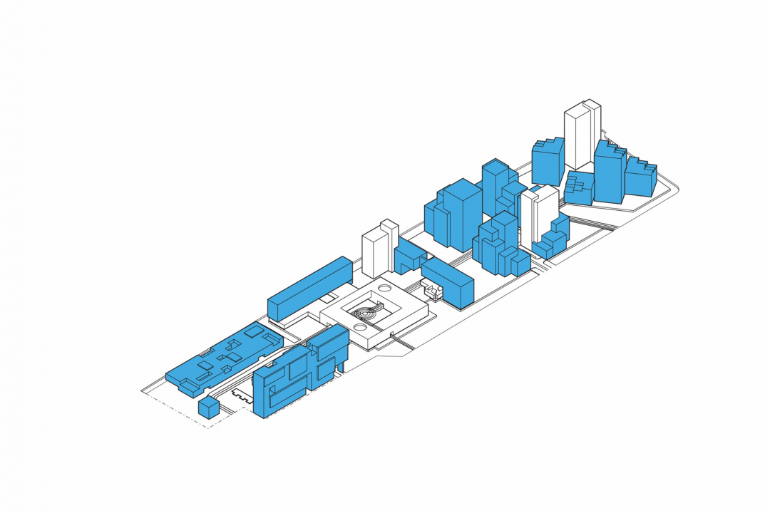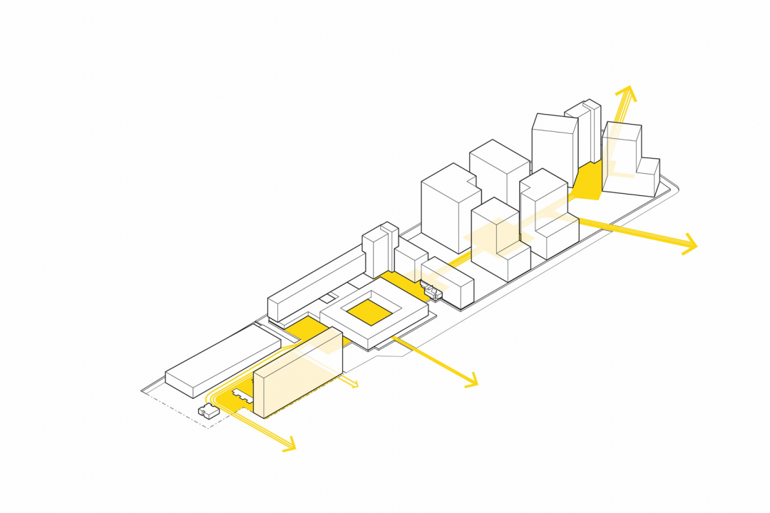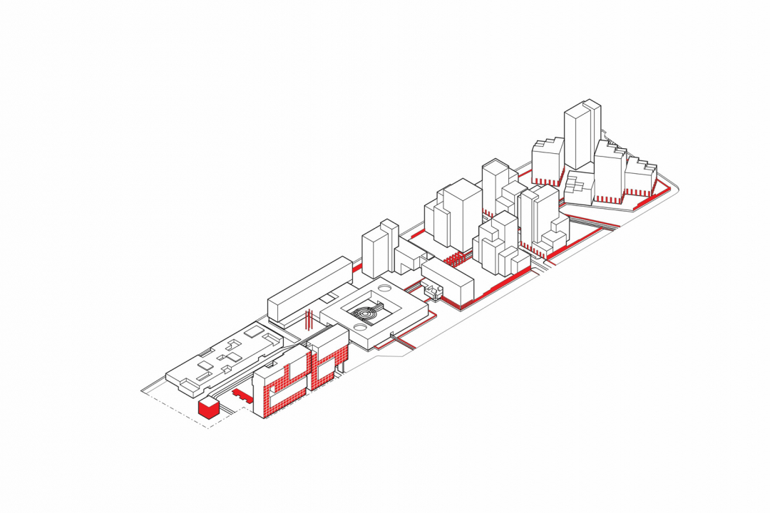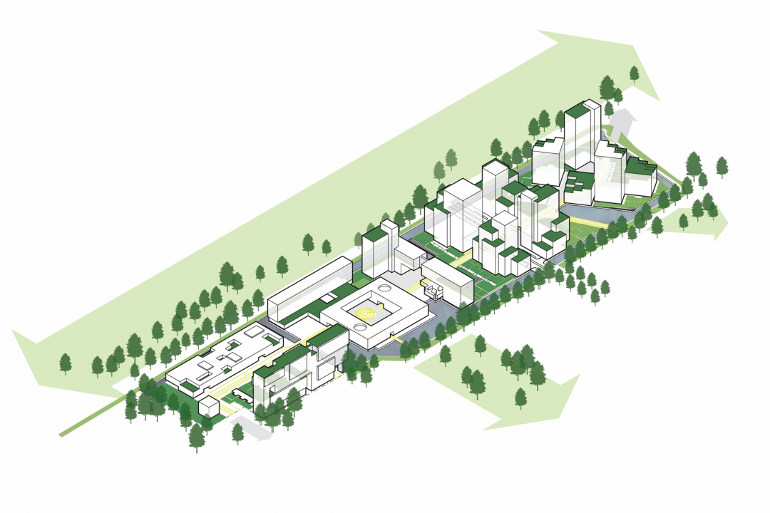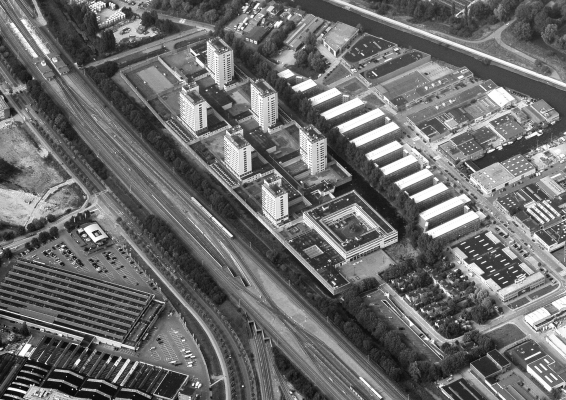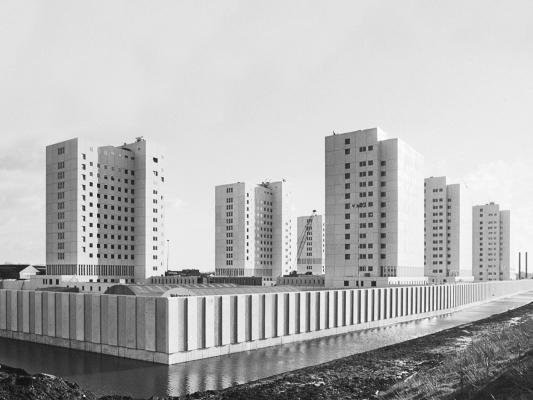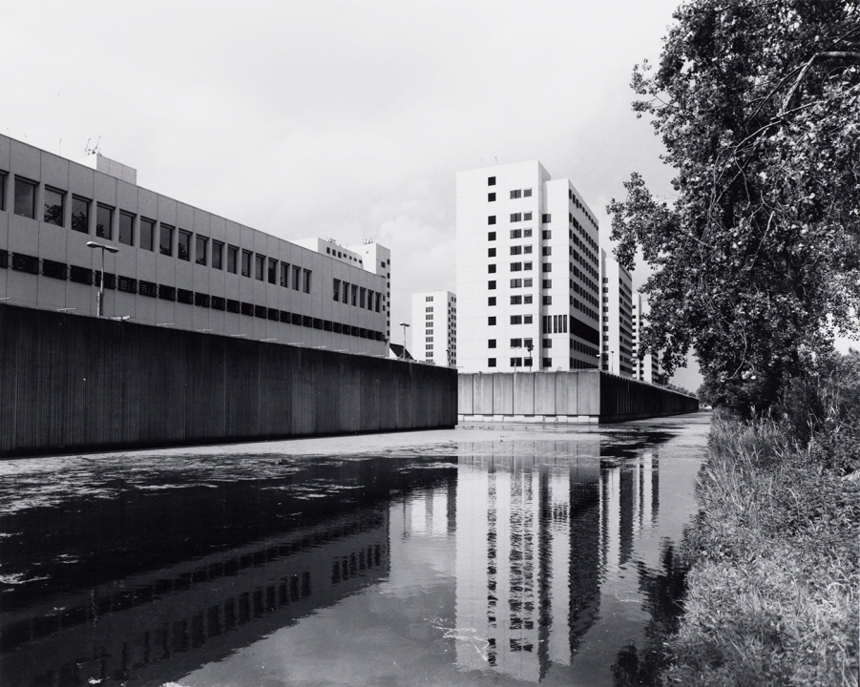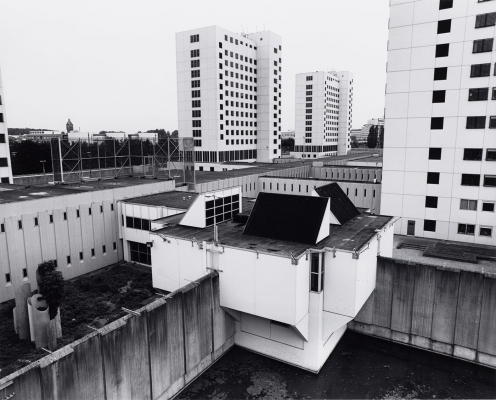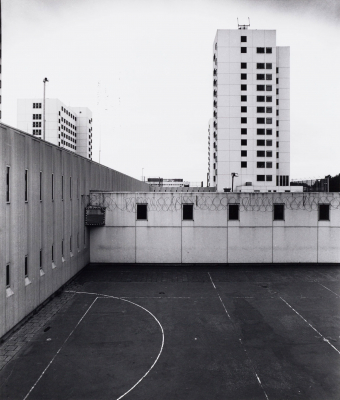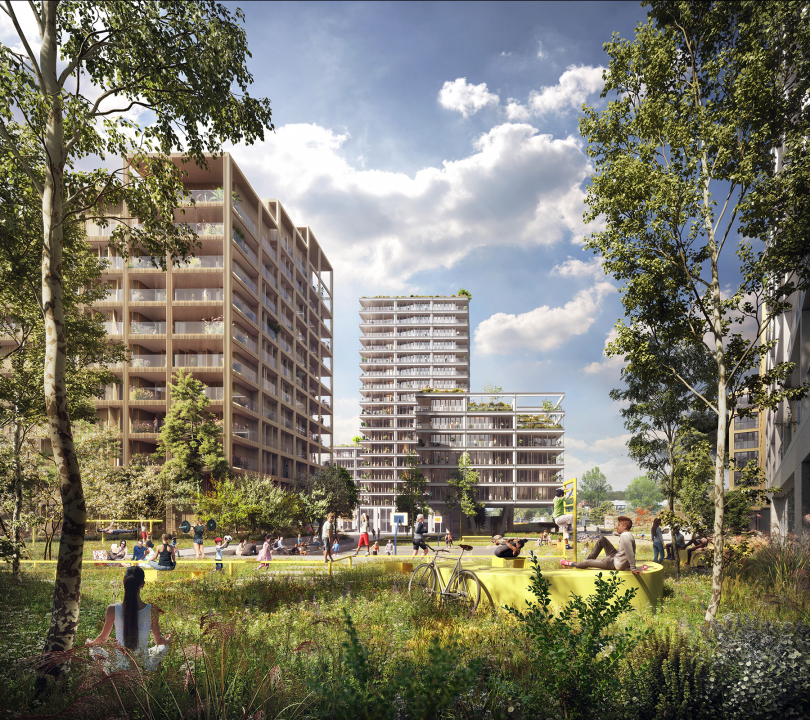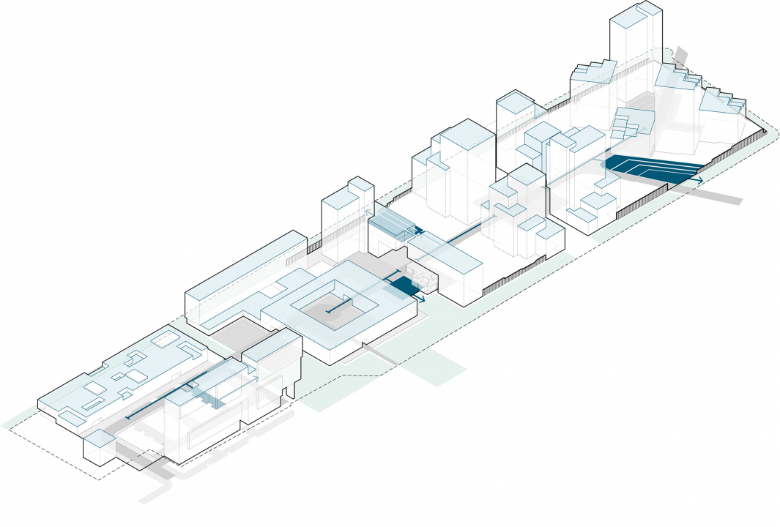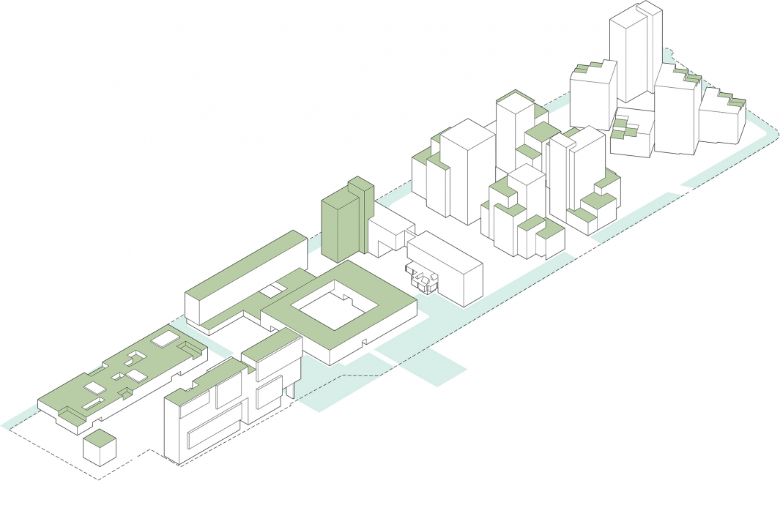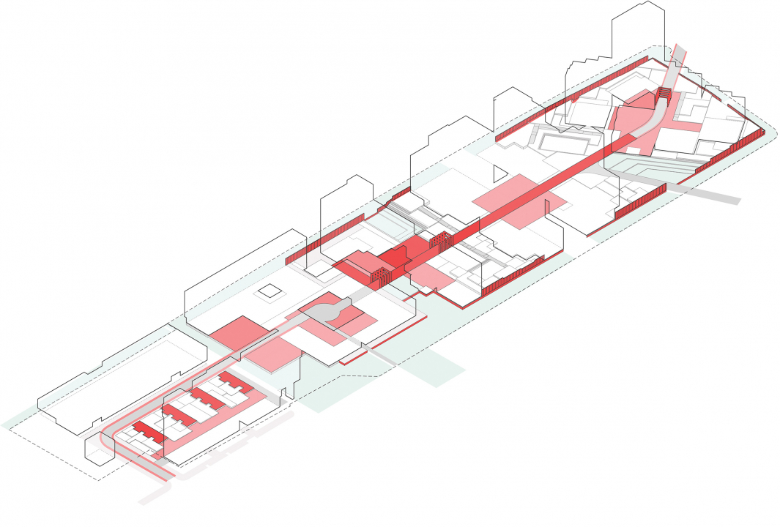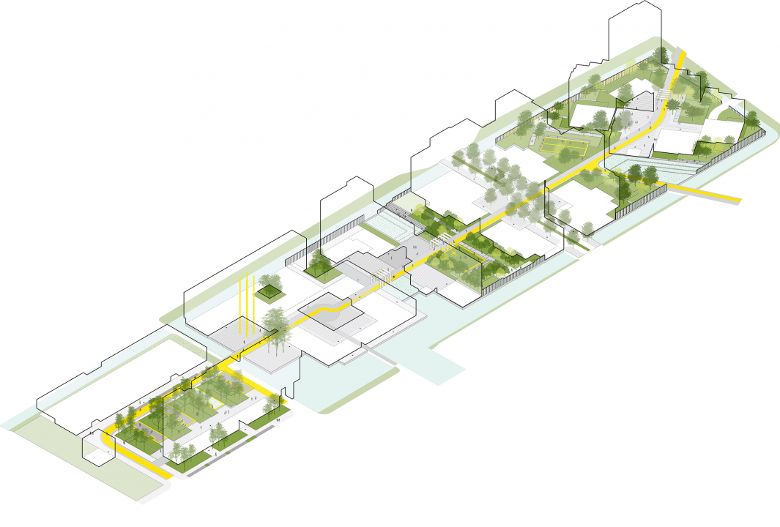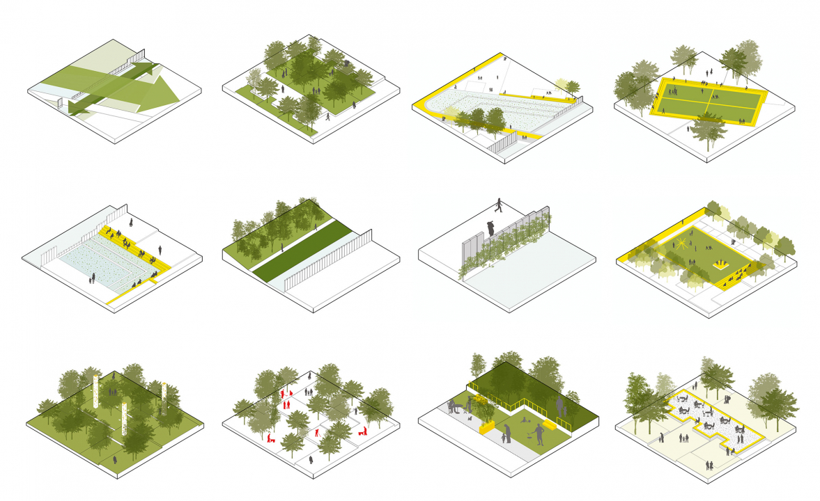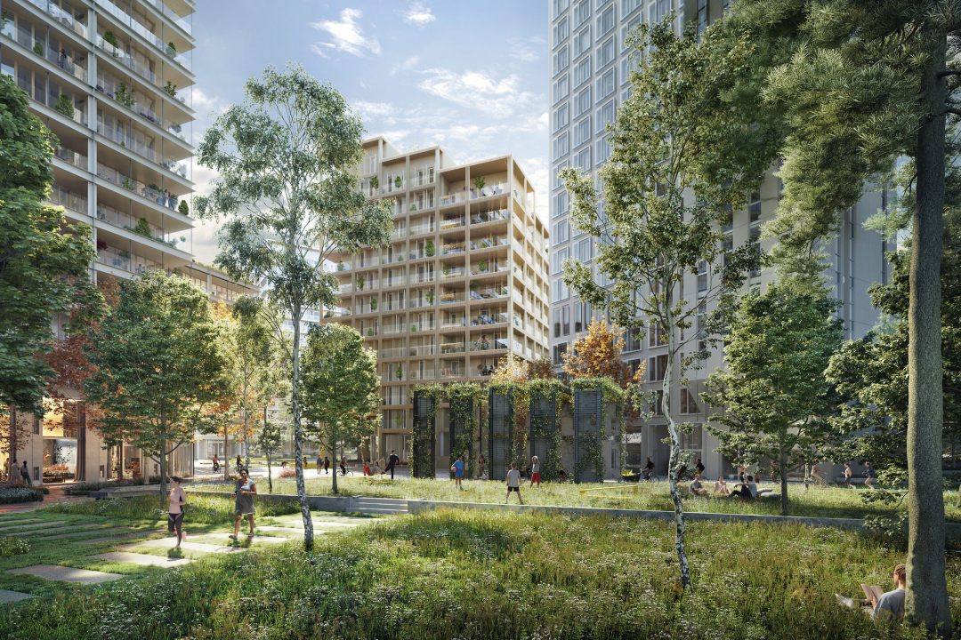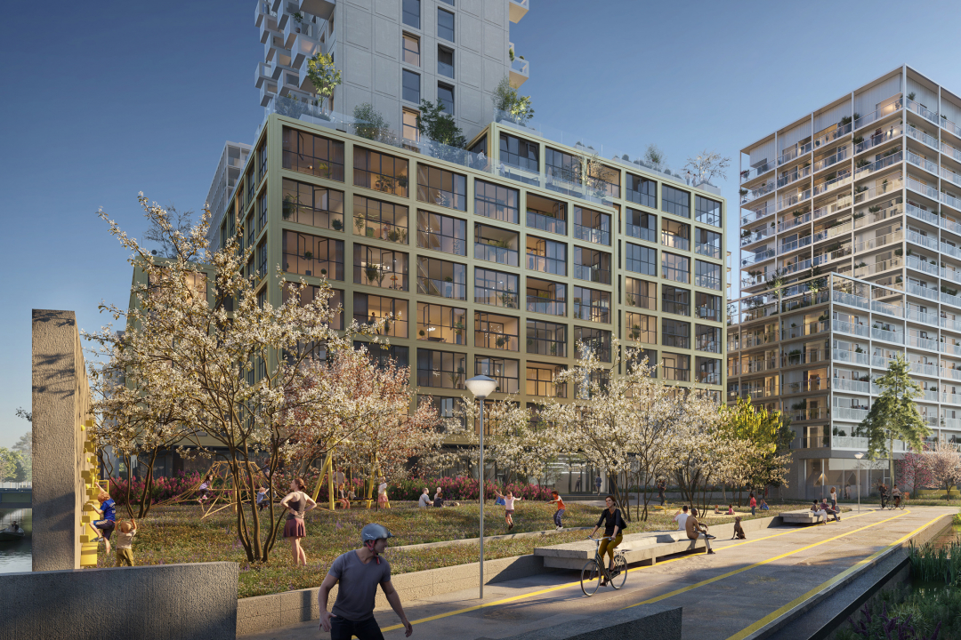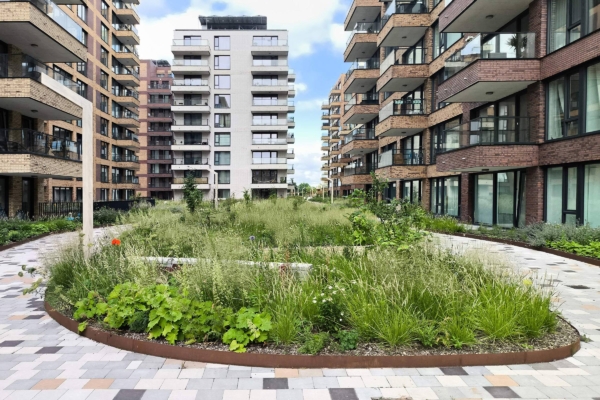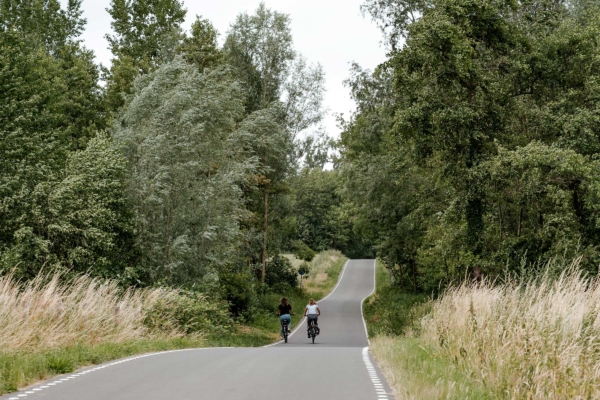Bijlmerbajes in Amsterdam, a former prison complex in the South-East of the city built in the 1970s, is being redeveloped into a lively and green housing area called Bajeskwartier. LOLA is responsible for the landscape design of the 8 ha site, set to become a natural, vibrant and car-free housing district in Amsterdam.
A vibrant area in development
The concrete towers of the Bijlmerbajes prison have been ominous landmarks in the periphery of Amsterdam for decades. With the city’s urban expansion to the north, south, east and west, the prison complex has gradually been enclaved by Amsterdam, and can now be redeveloped into a vibrant area four housing, culture and nature.
The original prison masterplan was comprised of six linked towers and an administrative building, with a series of courtyards and separate gardens. In the landscape design, the island character of the prison enclosed by walls is conceptually preserved, yet linked to the city around at several positions by new pedestrian bridges. Bajeskwartier will become a car-free housing district, with gardens and areas for recreation and fitness.
The gardens of Bajeskwartier
In total there are about 70 different new gardens and patios in the landscape design. There are gardens to grow vegetables and fruit, as well as sports gardens for playing

