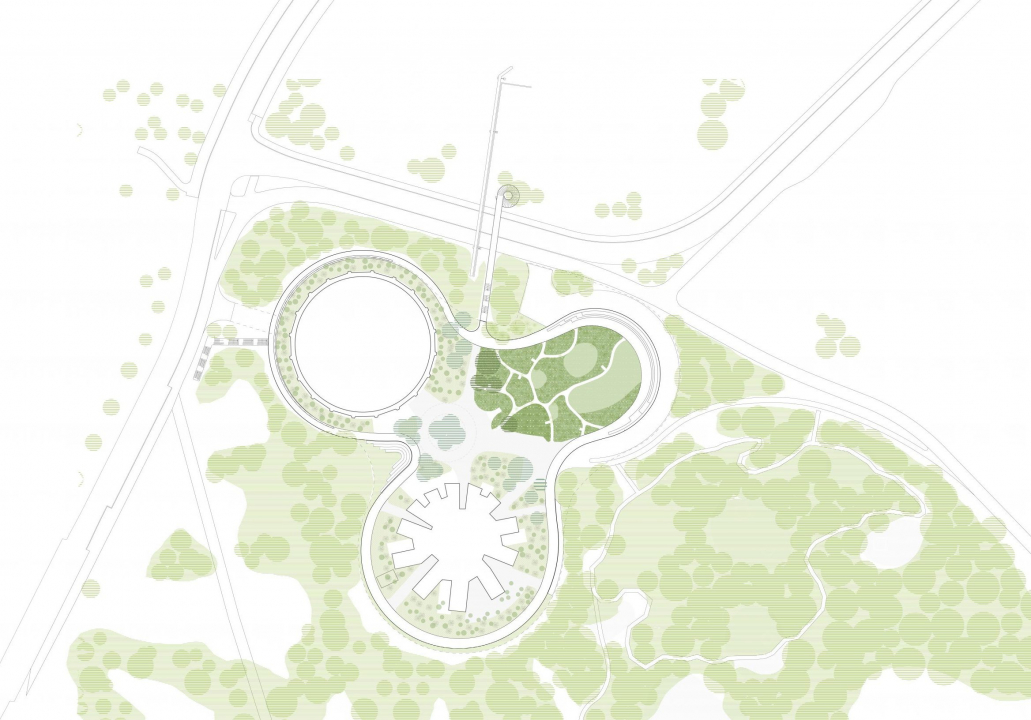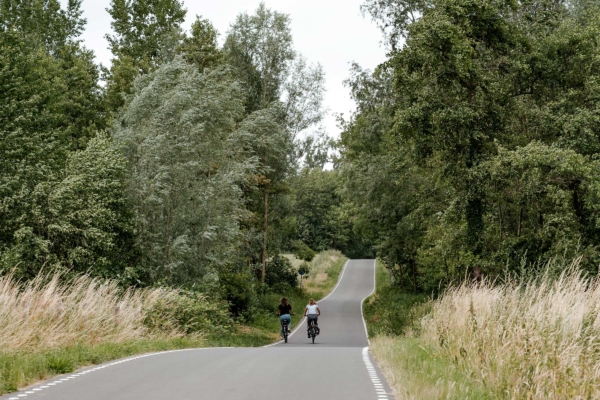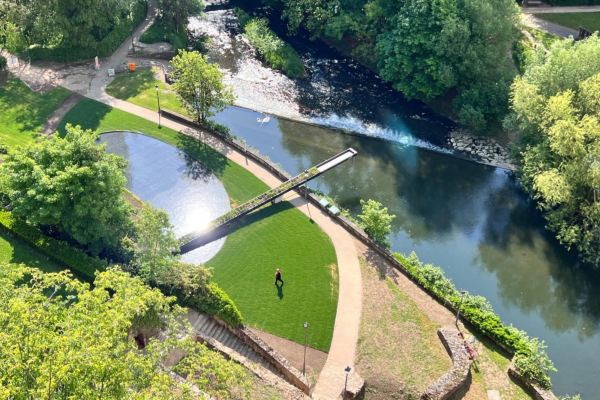Piet Oudolf and LOLA Landscape Architects are designing the landscape around Gasklockan in Hjorthagen, located the northeast of Stockholm, together with Oscar Properties. Piet Oudolf is behind award-winning and innovative landscape projects such as The High Line in New York and The Lurie Garden in Chicago, LOLA designed the adidas campus in Germany. Together they designed Park Vijversburg in the Netherlands.
Gasklockan
Stockholm, SE
| Type | Landscape design |
| Year | 2017 |
| Location | Stockholm, Sweden |
| Size | 7.5 ha |
| I.c.w. | Herzog & De Meuron, Piet Oudolf |

Gasometer landscape
The Gasklockan area hosts a number of beautiful old gasometers, left by the industry as a collection of built objects that is like a family of strangers; they arouse curiosity and wonder. While one of these gasometers is taken down to accommodate housing, the new cylindrical building design of Herzog & de Meuron fits in perfectly.
The landscape of Gasklockan will be primarily for its residents and visitors, but also as open and inviting as possible for residents of surrounding neighborhoods. It should be a popular destination on a Sunday afternoon. The landscape design aims to give the gasometers a common natural ground as well as to add a member to the family: a beautiful meadow garden flanked by a stretched sun bench of 88 meters. Together with a plaza between the buildings and a serpentine walk connecting to the surrounding nature it forms the core of the design.

A new direction in urban planting
For the urban dweller contact with nature is increasingly important. The main effort of the project is to create a natural environment that is accessible and attractive in all seasons – the landscape design as an invitation to the wild. The landscape seeks to promote people’s consciousness of the value of nature. Sustainability by following natural processes while controlling the aesthetics of it. Enhancing nature by creating climate adjusted plant communities, carefully selected from all over the world.

Ecological frame

Plateau

Connector

Serpentine loop

Communal space

Vegetation plan

Blooming meadow

Public space with playground

The garden area


