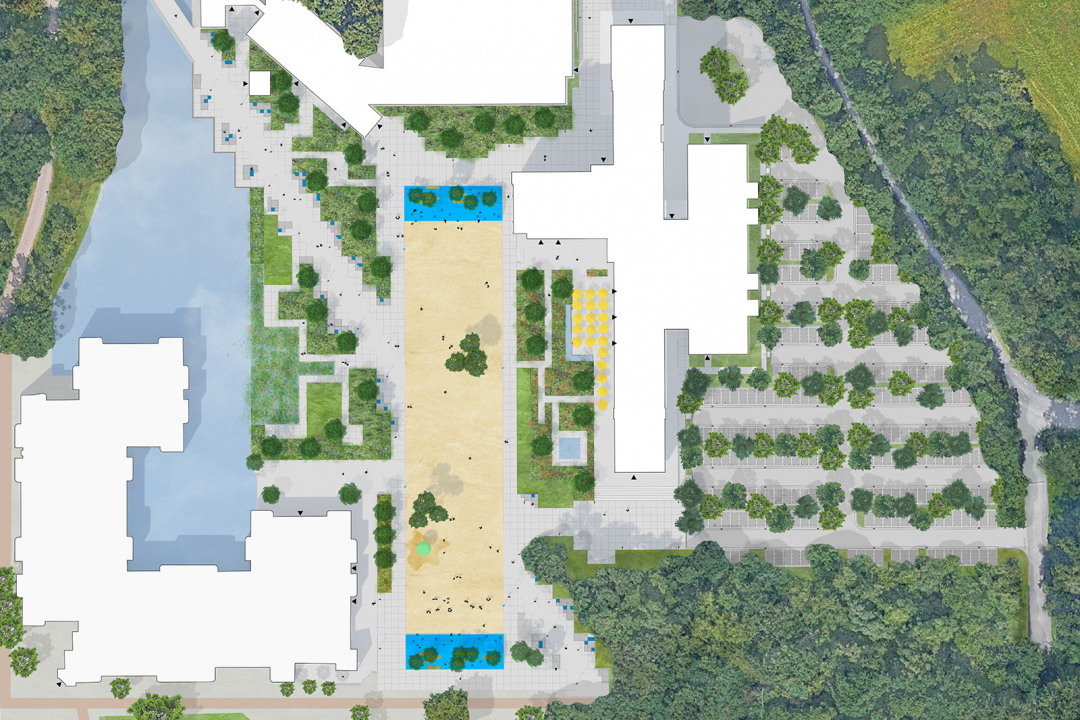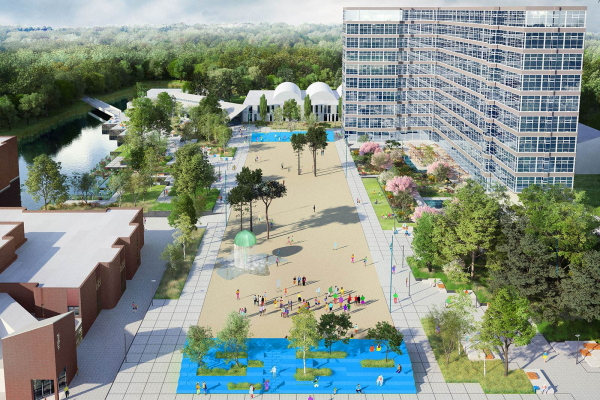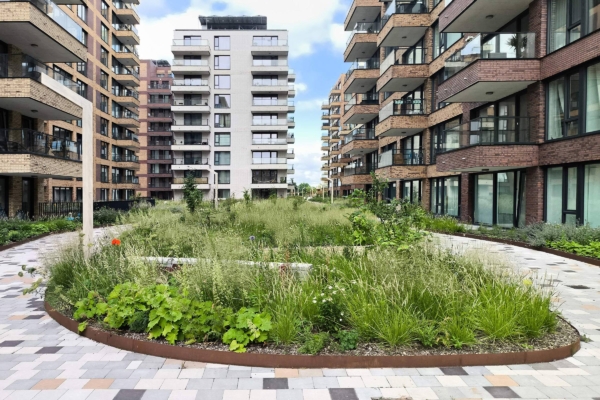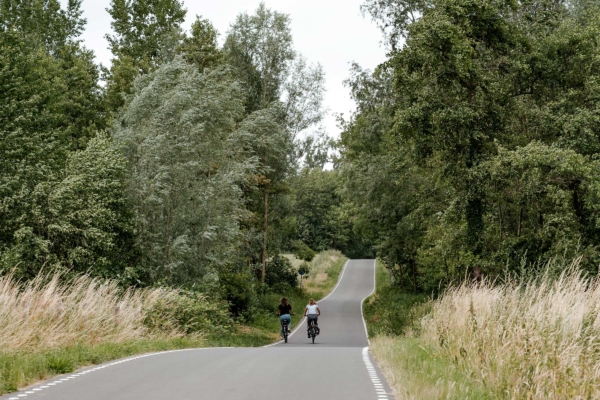Hogekampplein Twente University
Enschede, NL
| Type | Campus, public square |
| Design | 2017 |
| Construction | 2018-2020 |
| Location | Enschede, The Netherlands |
| Size | 3.8 ha |
| Client | University of Twente |
| I.c.w. | NTP groep, Griffioen, Waalpartners , Farwick Groenspecialisten |

Blocks
An axis running diagonally across the square connects Hogekampplein with the campus over the Oude Drienerloweg. The pavement of the diagonal consists of durable cementless concrete tile. The diagonal is outfitted with movable concrete blocks, intended for sitting, exercising and learning. A number of the blocks have wooden railings and blue tables. The diagonal is ended by the Waterlab, a pavilion in which water is purified (to be built in 2021).


Tribunes
The square itself consists of an open space with a blue tribune of 2.7 meters on both ends. The square is a 3300 m2 free space for students, designed to gather, play sports and organize events. The two blue tribunes make it possible to sit and have an overview of the square, but also to study or play sports. Plants have been included in the two outer sides of the stands. The blue color is reflected in the balustrades of the Hogekamp.
Gardens
The square and diagonal are set in the middle of a series of lushly planted gardens, meant for quiet sitting. The gardens are organized in a grid and feature informal paths, ponds, and benches. The gardens are also useful as a habitat for insects and are therefore abundantly planted with 8,850 m2 of perennials and 130 new trees.


Water
The Hogekamplein improves the water quality of the adjacent lake by circulating and filtering the water through two ponds and a stepped water garden of 485 m2. The Waterlab pavilion goes a step further. A large amount of tap water is required every year to spray the three nearby synthetic turf pitches on campus. The Waterlab purifies rainwater, or water from the Vrijhofvijver in case of insufficient rain, and pumps this to the unused clean water cellar on campus. This allows the synthetic turf pitches to be watered sustainably. The Waterlab is at the same time a research facility for water purification with membranes.
Parking lot
On the other side of the Hogekamp building, a parking lot has been designed and built with 245 parking spaces. The car park, located at the entrance of the Hogekamp, is also lushly planted with trees and perennials in the species composition that fits within the wooded environment. The planting of the edges of the car park connects to the forest.


Landscape design for the square, gardens and parking lot

The main square serves as a free space for events, sports and performances

The water garden circulates and filtrates water from the large pond


