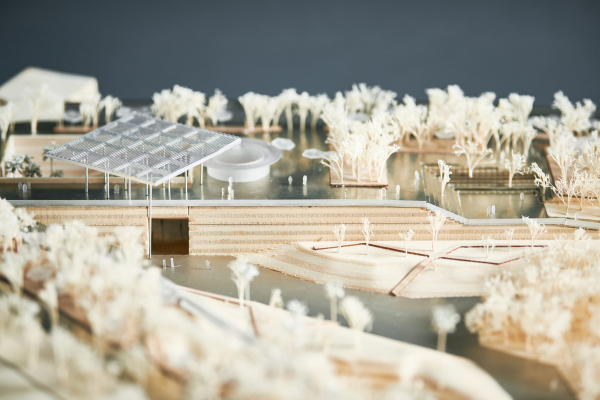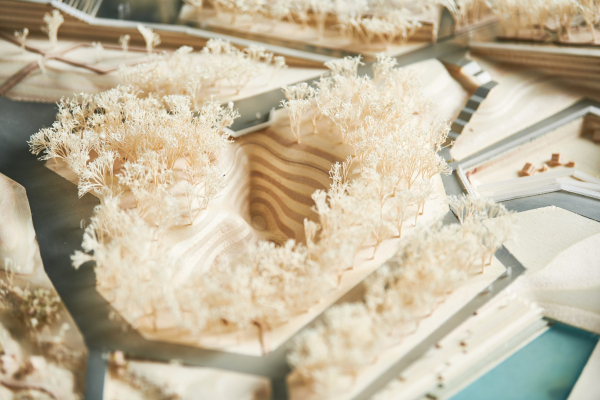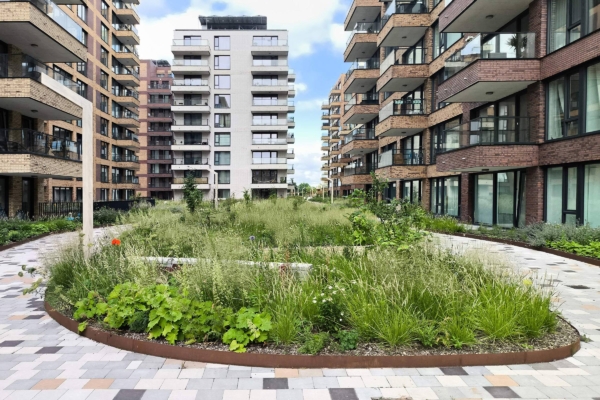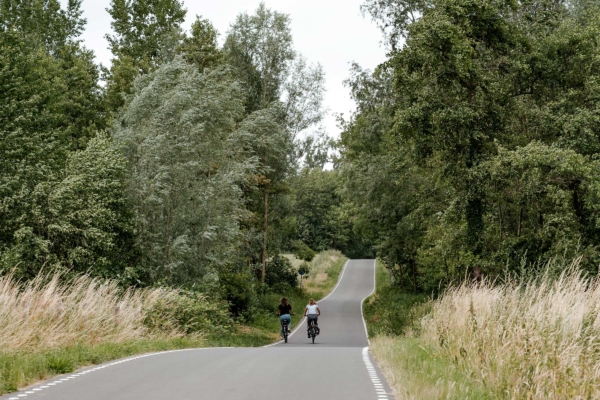Be’er Sheva Quarry
Be'er Sheva, IL
| Project type | Masterplan, landscape design |
| Design | 2014 - 2018 |
| Location | Be'er Sheva |
| Size | 1-10 ha |
| Client | Beracha Foundation |
| I.c.w. | Topotek1, Scape, Moria-Sekely |

The Beracha Foundation asked LOLA, Topotek1 and Scape to develop a proposal for the Ottoman quarry in Beer Sheva, an abandoned open quarry in the middle of the city. Afterwards, the city of Beer Sheva commissioned the team to develop the plans for construction, in collaboration with Moria Sekely.
Can a park be a productive place? And can a place of production be a place of leisure for others? Core of the design is the idea to reactivate the quarry, and use the valuable limestone for construction as well as design purposes, both inside the quarry and elsewhere in the city. Through excavating, new spaces are being created that can be turned into a park for the neighborhood and the whole city.
A densely forested green edge around the excavations functions as a park loop, connected to the surrounding neighborhoods. One of the main elements is a cliff walk, which offers park visitors a view into the quarry. Via four entrances people can descend into the quarry, which is composed of a series of excavations that vary in size and character, some are historical pits made accessible, others newly excavated.
The many archaeological and geological stories that are unveiled, will be the main attraction for visitors from further away. The new depths will have mild microclimates that allows park use when other public spaces in the city are too hot, since the impact of the desert climate is getting more severe over the years as the Negev desert slowly surrounds the city.
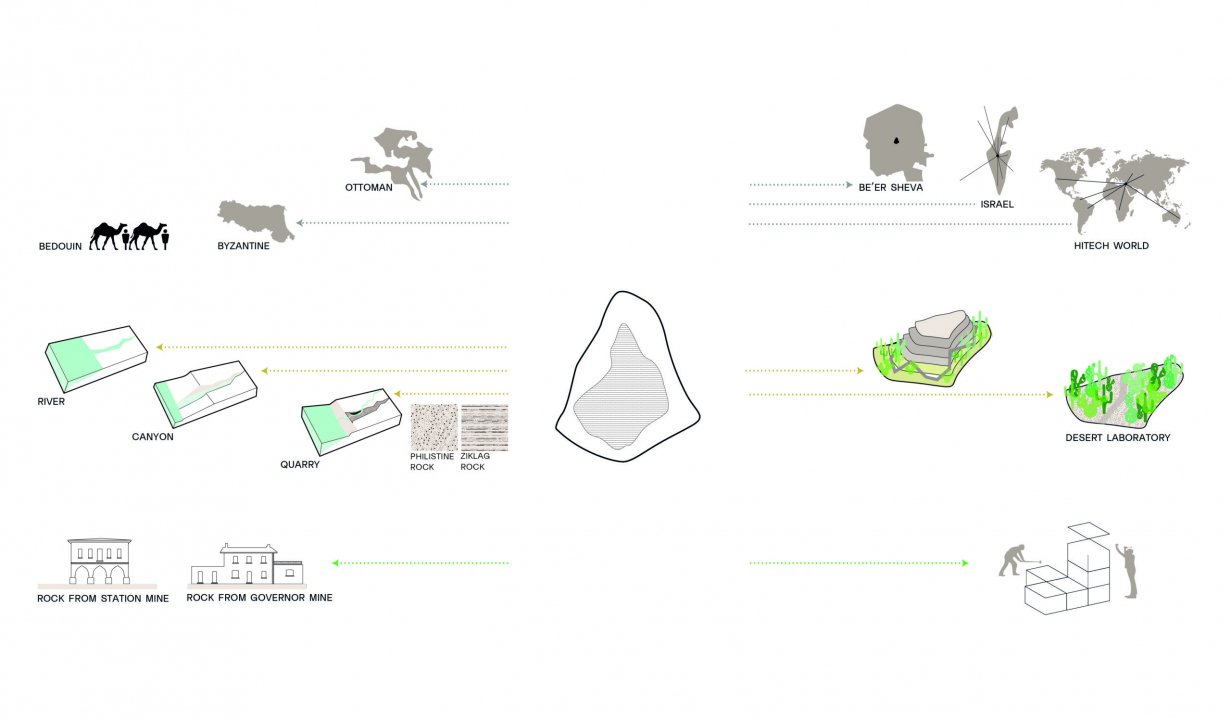
Timeline, location and cycle of the quarry
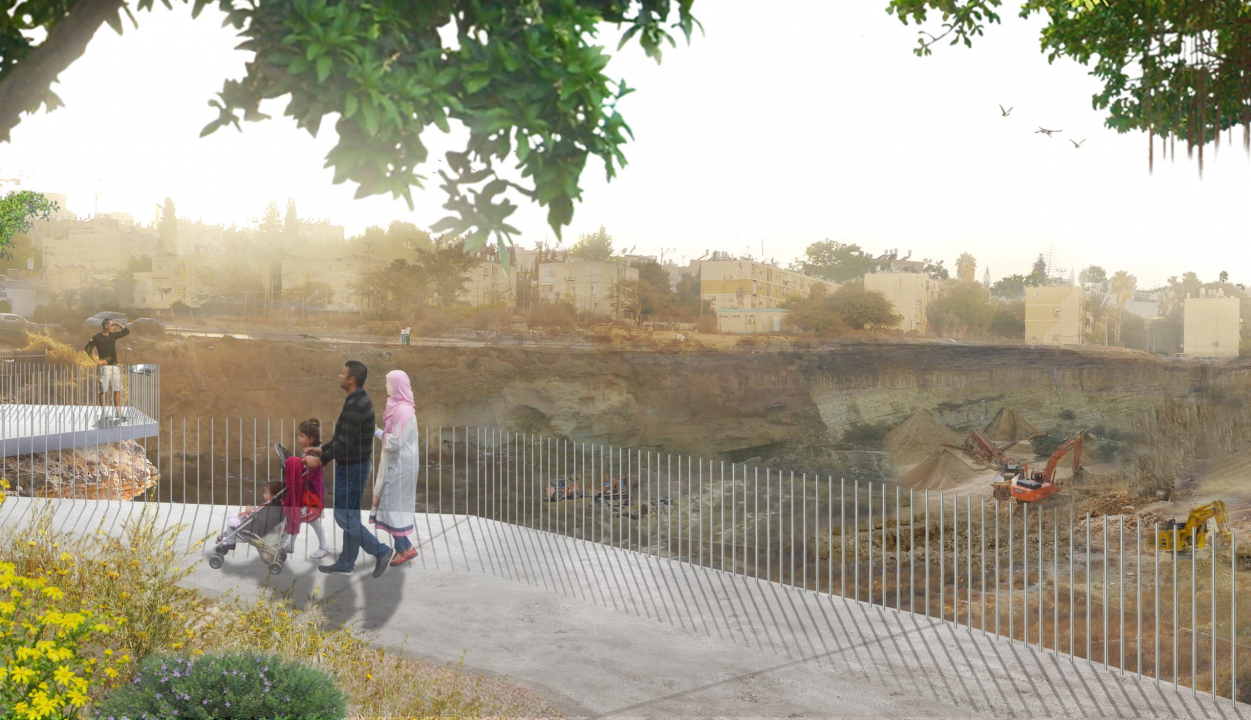
The park remains active as quarry and therefor always in transformation
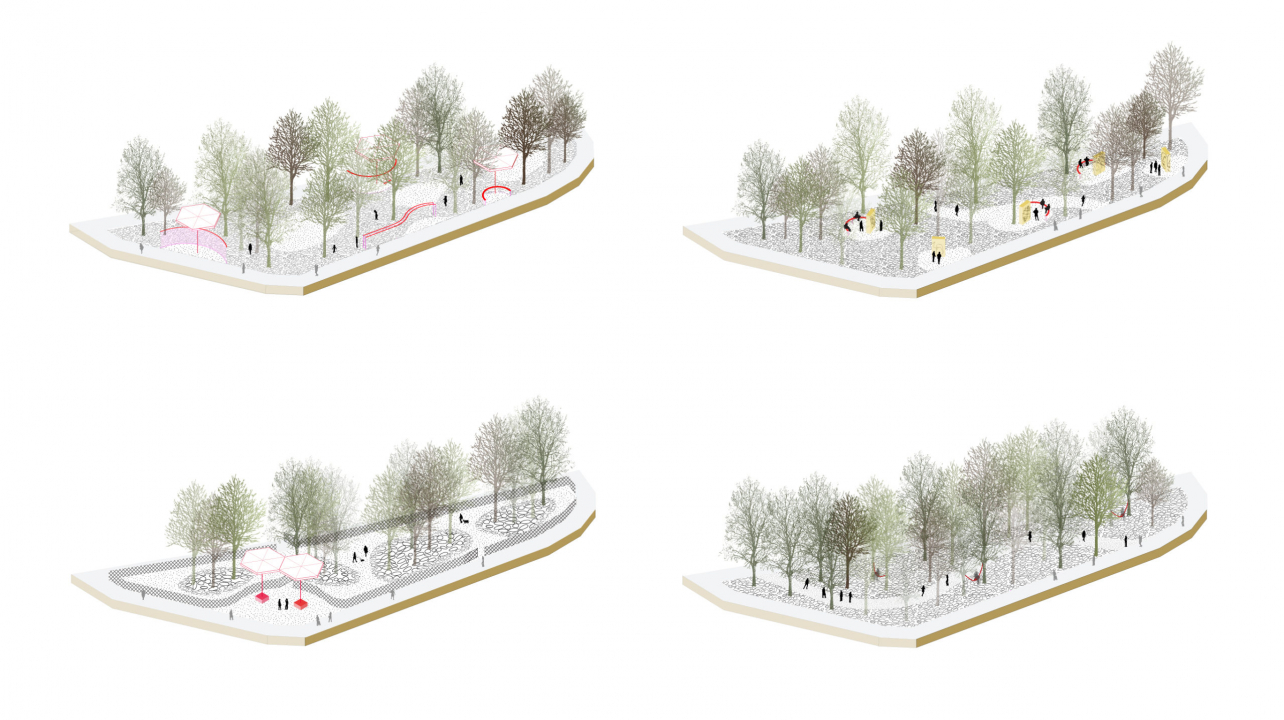
Typologies of the Quarry
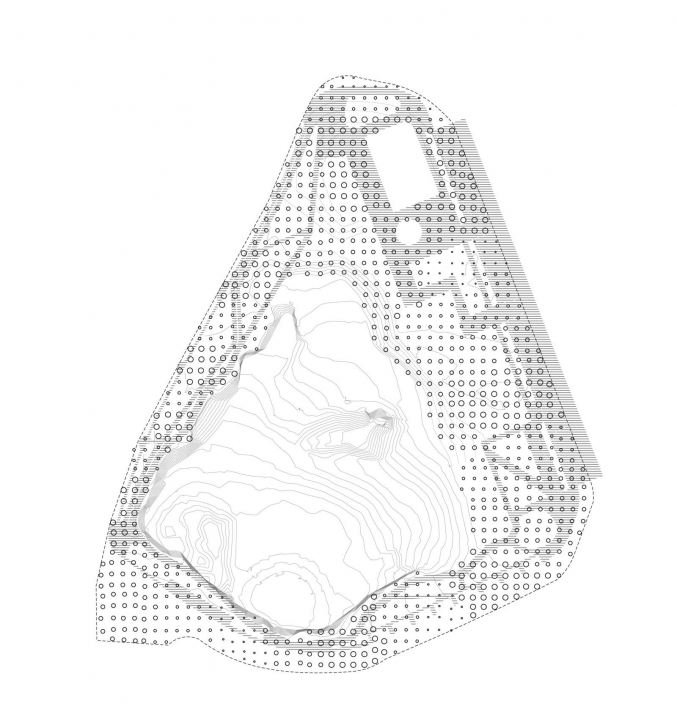
Moisture Plan
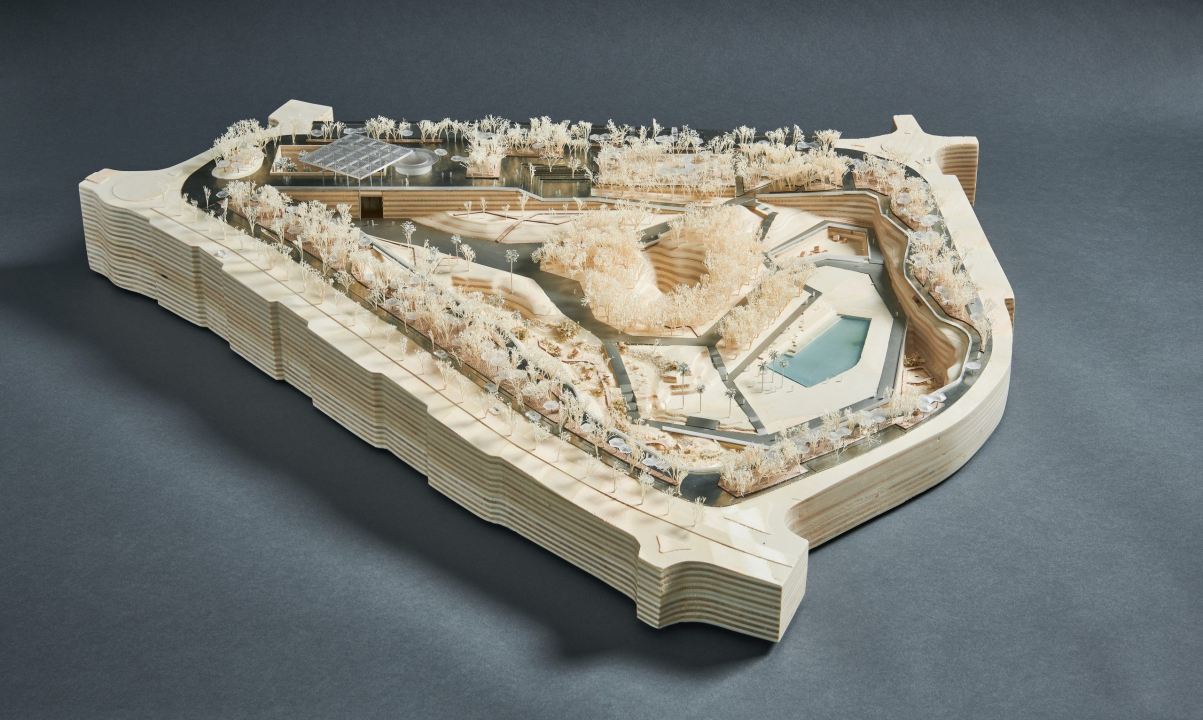
Model by “Made by Mistake”
