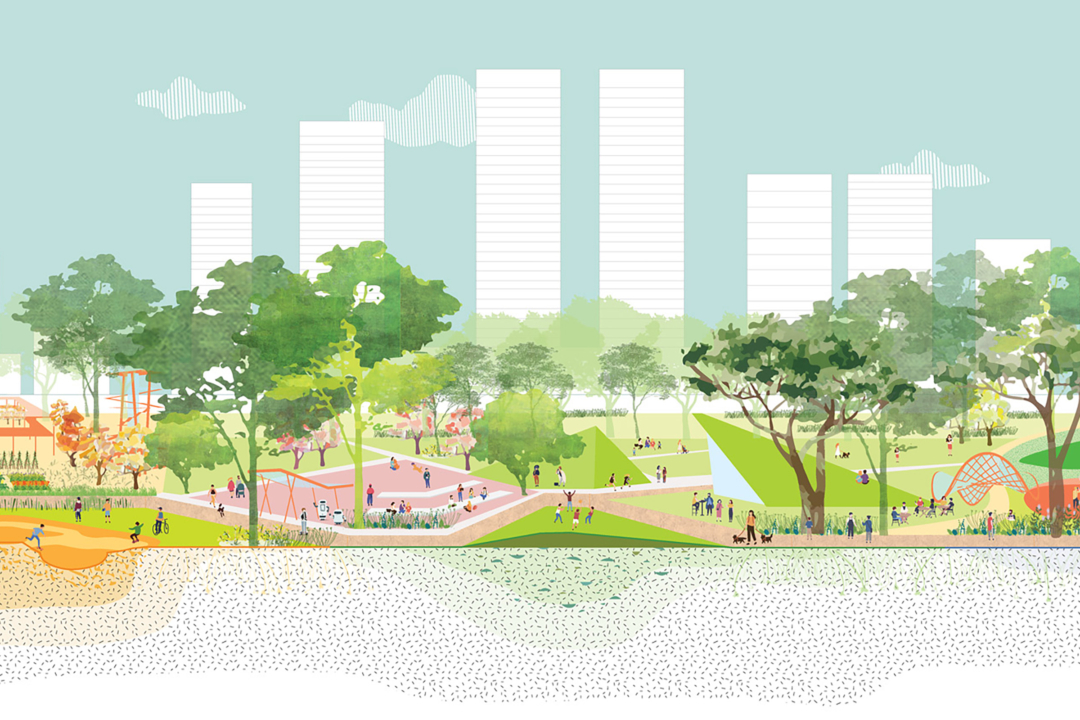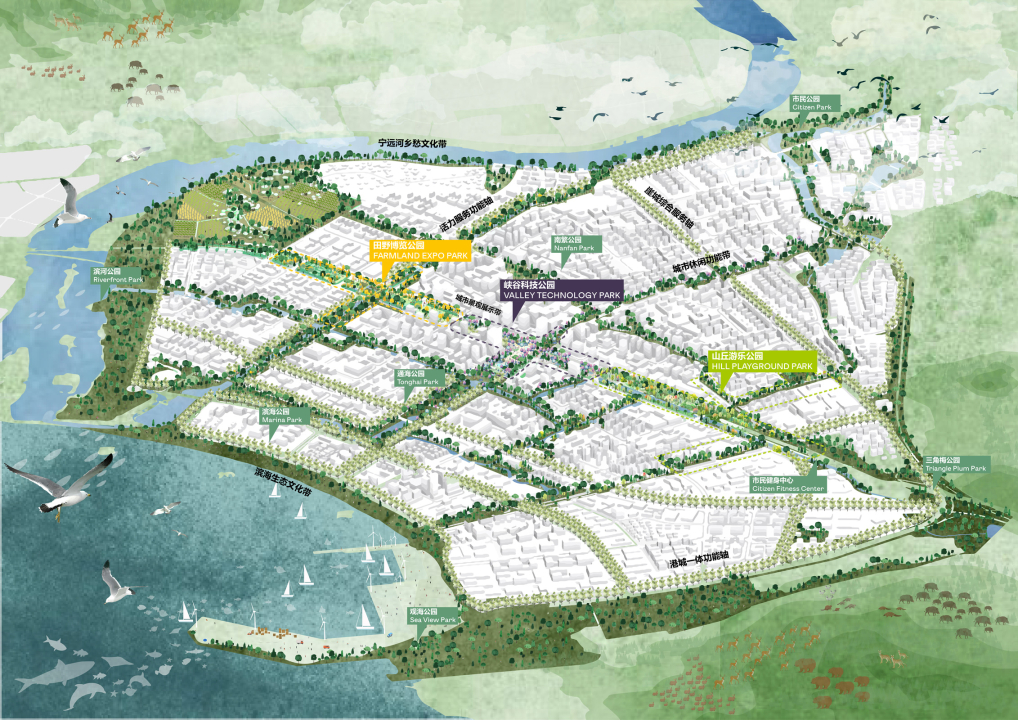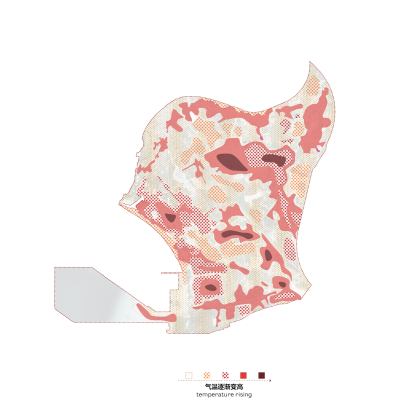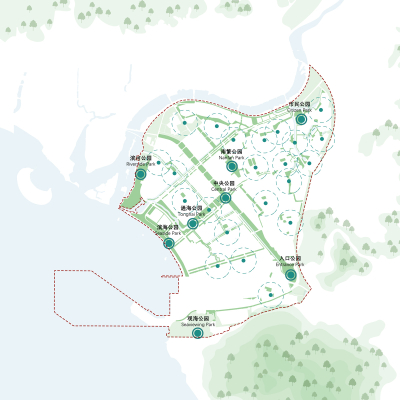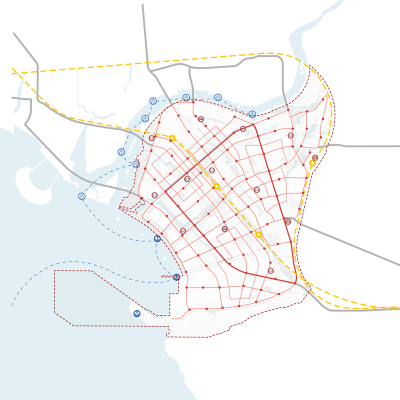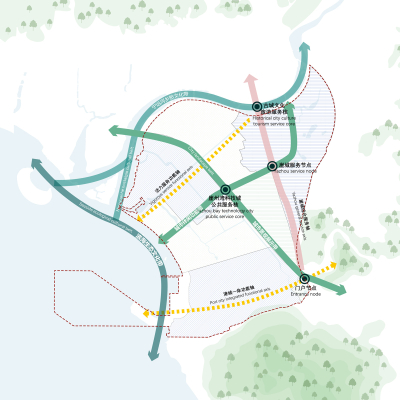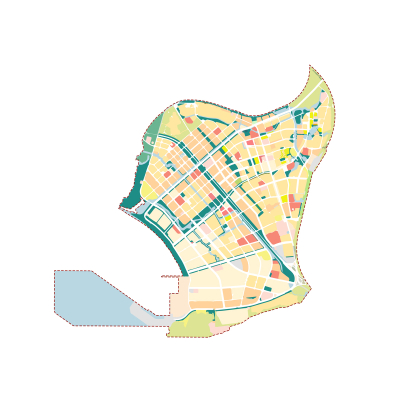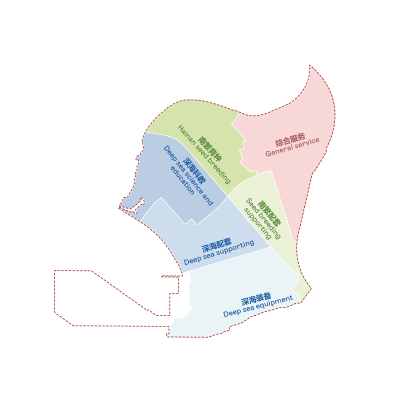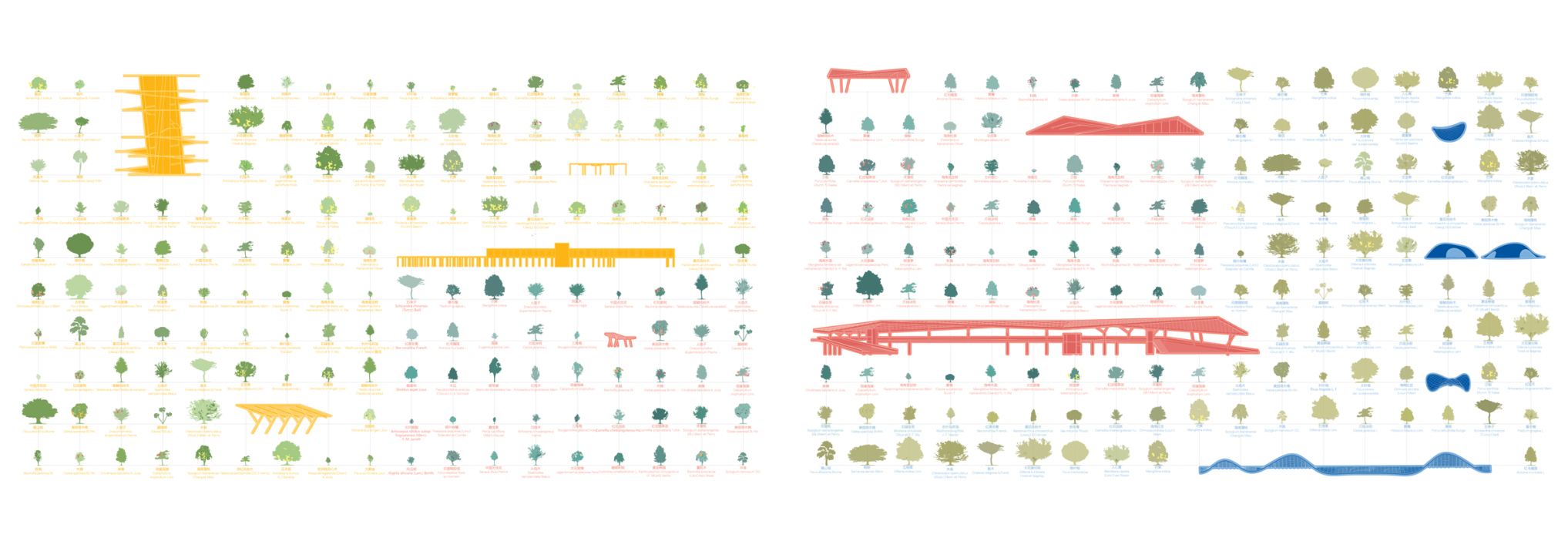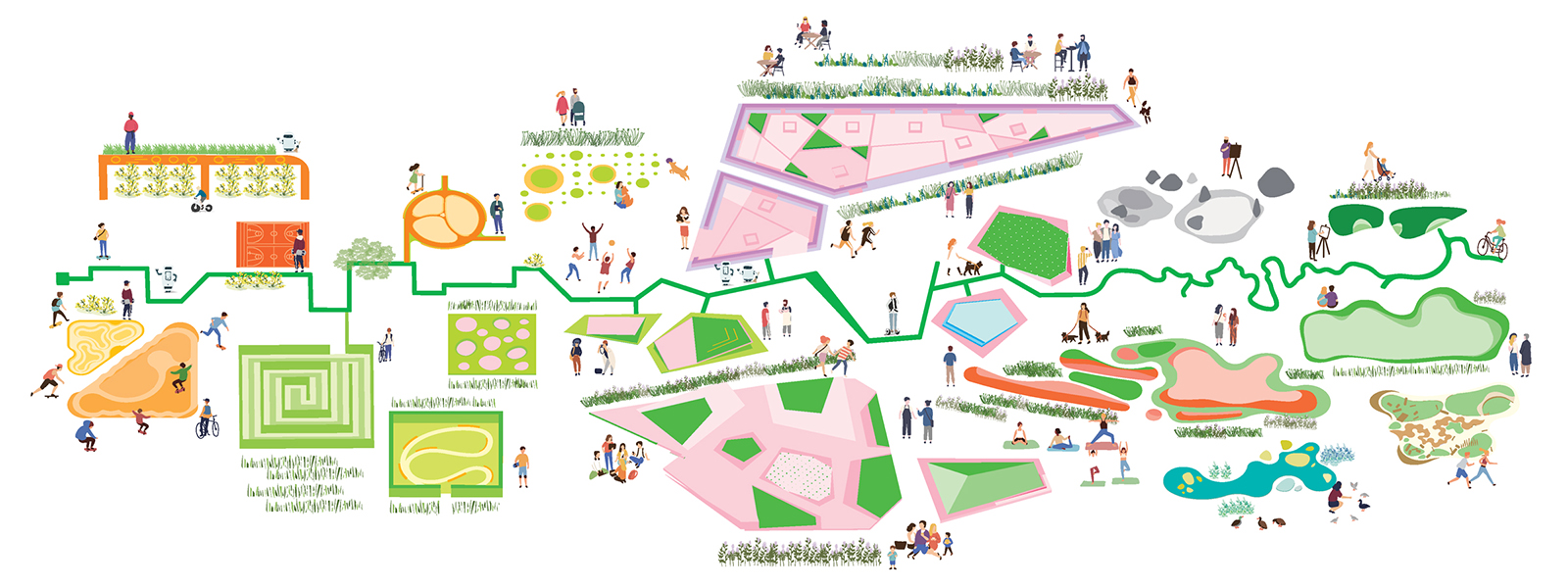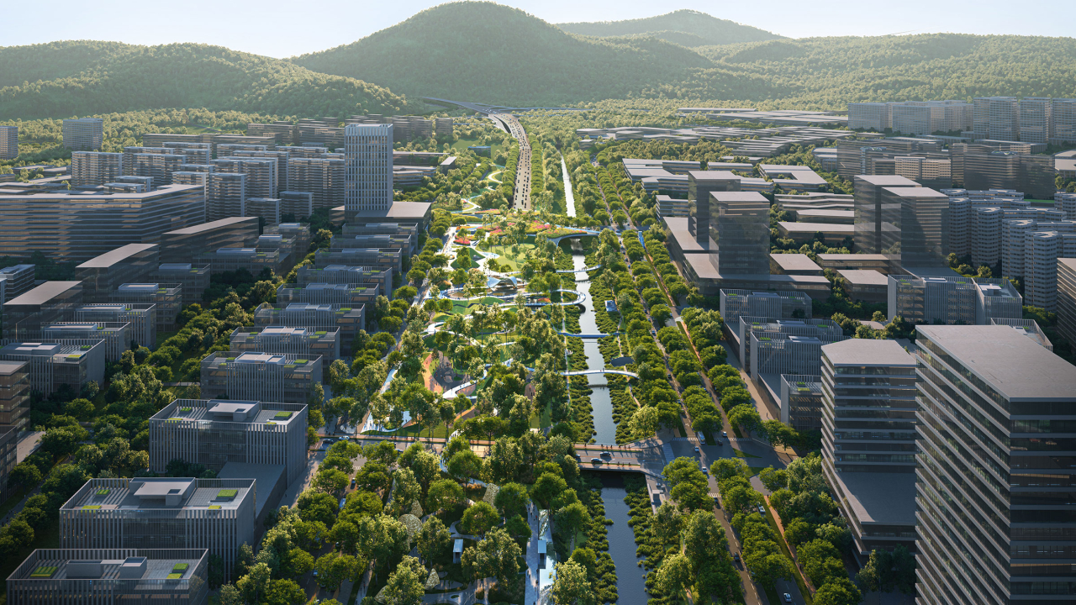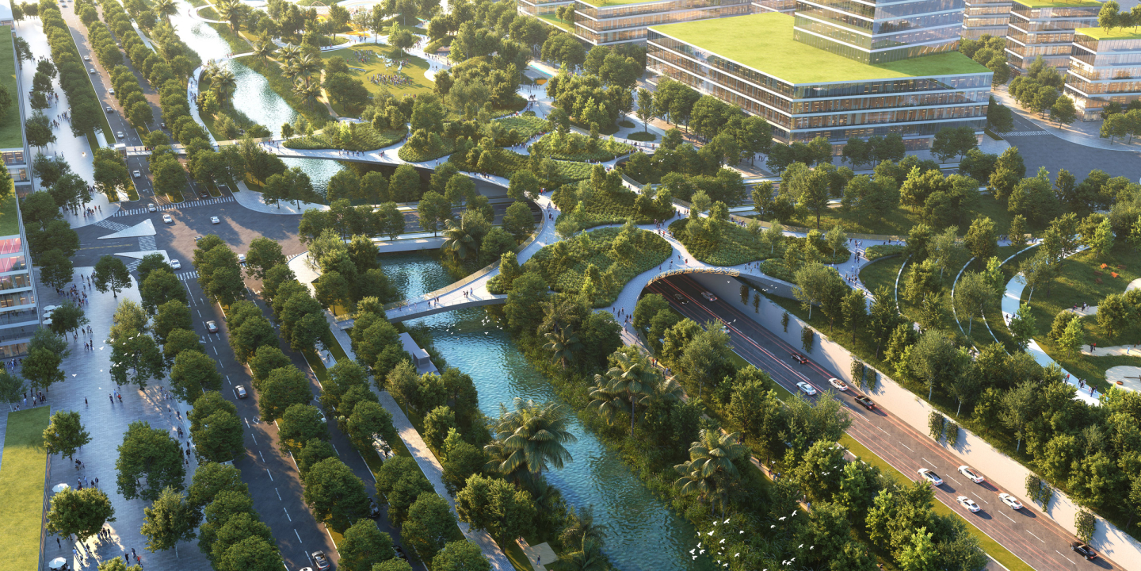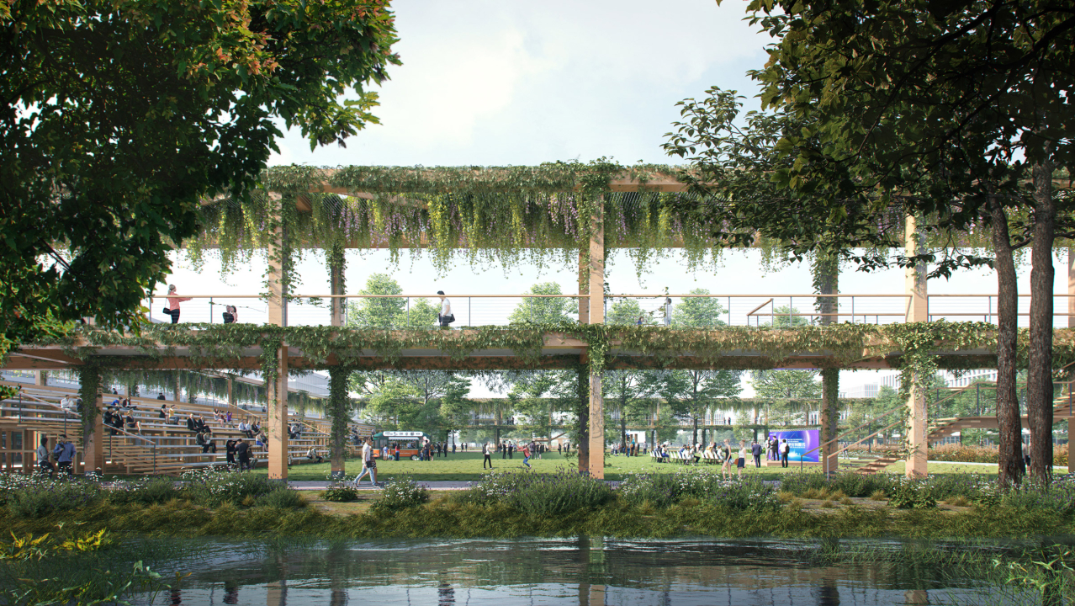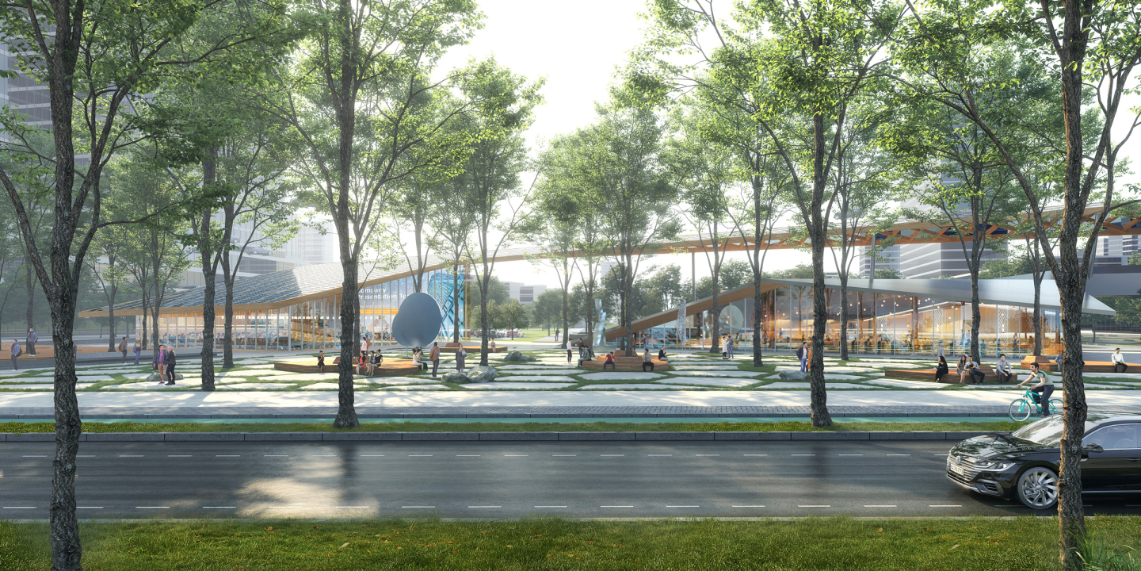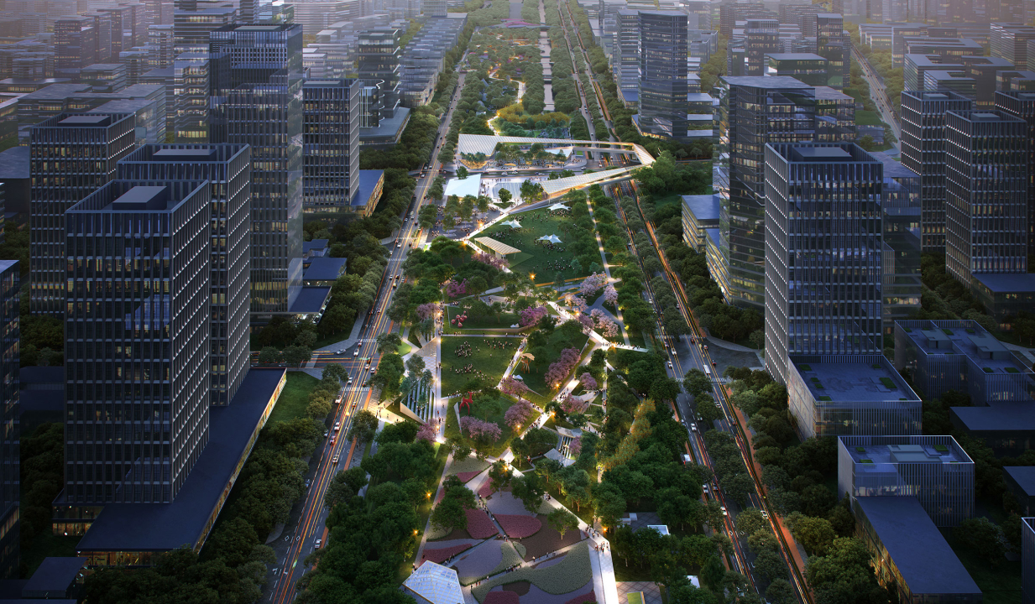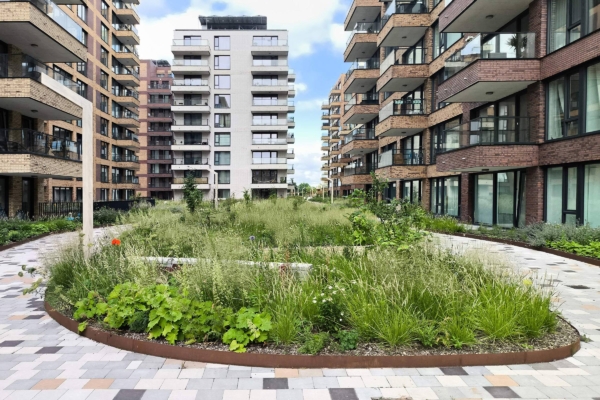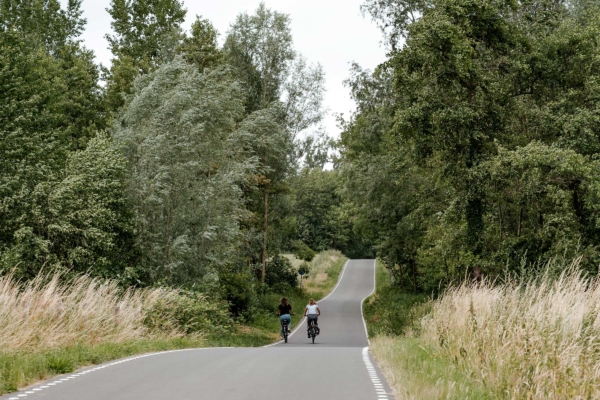West
In the western segment, a field museum expo park will be built, which will allow tourists to experience nature, and serve as a display of agricultural and deep-sea technology, connected to the Nanfan scientific research core area. It is combined with a ‘cultural canopy plan’, which hosts existing traditional Yazhou cultural activities, combined with the leisure needs of modern life and the display of contemporary technology.
Middle
The middle segment is strongly connected to the surrounding city blocks, and will serve as the most public and visible part of the park, aiming to bring together residents, workers, and tourists. It is combined with the ‘vibrant canopy plan’, that gives space to a range of urban gardens and event areas, and crosses the main infrastructural barriers in the form of a pedestrian bridge.
East
The eastern segment extends the surrounding natural mountain landforms into the city, and brings the surrounding communities and schools together to create a large-scale outdoor playground with an adventurous variety, and natural quality. At the end of the park the highway is covered with a large land bridge, that combines migrating routes for small animals and people. It is combined with the ‘ecological canopy plan’, maximizing
