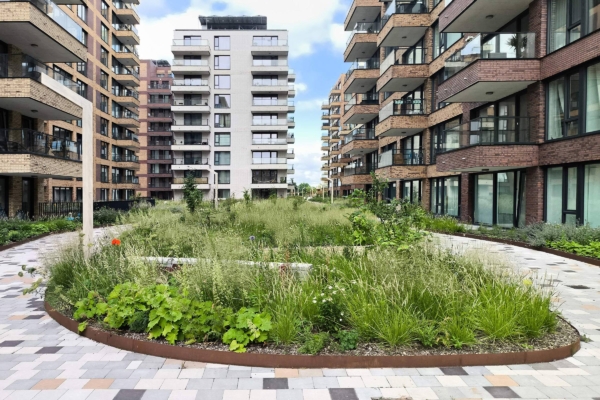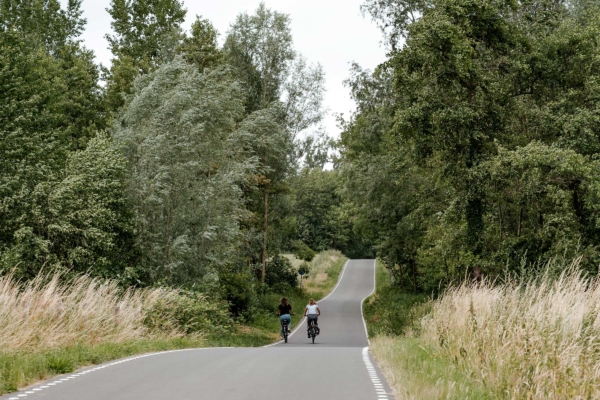De Meelfabriek Garden
Leiden, NL
| Type | Landscape design, public garden and square |
| Design | 2017-2021 |
| Construction | 2021-2024 |
| Location | Leiden, The Netherlands |
| Size | 1,4 ha |
| Client | Van der Wiel Bouw |
| I.c.w. | Studio Akkerhuis , Piet Oudolf, Pieters bouwtechniek, Modular Lighting Instruments, Civilink, Escofet |
| Team | Peter Veenstra, Roberto Coccia, Leela Leelathipkul, Raf Rooijmans, Joost van de Ven, Austin van Beek, Sara Vignali |
| Photography | Corentin Haubruge, Patty Beuk |
| Video | Roel van Tour |
| Awards | Architecture Masterprize 2025 (Best of Best), NRP Gulden Feniks 2025, WLA Awards 2025 shortlist, Dezeen Award 2025 longlist, Archello Award Park of the Year 2024 (public vote winner), Rijnlandse Architectuurprijs 2023 |
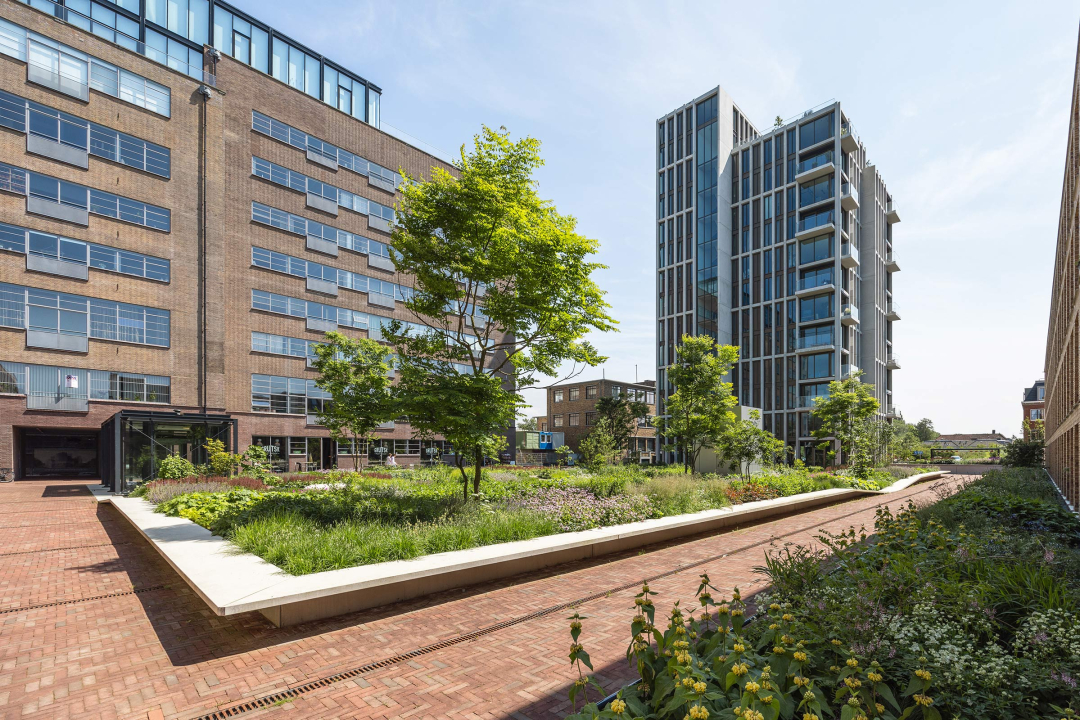
De Meelfabriek is a landmark industrial complex in the city of Leiden, has been redeveloped into a mixed-use area. The plot consists of several monumental buildings, from which the first parts are dating back to the late 19th century, a newly built residential tower, and two student buildings. For the landscape design of the public square and garden, LOLA worked closely together with garden designer Piet Oudolf. De Meelfabriek terrain is part of Singelpark, a 6,5-kilometer park for which LOLA delivered the master plan. The first stage of execution, the garden, is completed in the summer of 2024.
The overall design is a simple floor with 2 framed places; Meelfabriekplein (plaza) and Meelfabriektuin (garden). The brick pavement links all the buildings together with a rhythmic gutter line. Situated at the heart of De Meelfabriek, the square will be a lively and vibrant spot. The park like garden will attract residents, tourists staying at and visitors of the hotel, wellness center, shops, and restaurants, as well as people taking a stroll around the Singelpark. Both the square and the garden are defined by a similar concrete sitting edge. Black steel planters with trees are scattered across the terrain.
The garden of De Meelfabriek is a tranquil place. Carefully framed, it is designed as a large ‘nature painting’. The seasonal dynamics are used to its best advantage; each season revealing the beauty of new colors and shapes. The garden is fitted with sculptural sitting objects and from these benches, one can enjoy the garden in the best way.
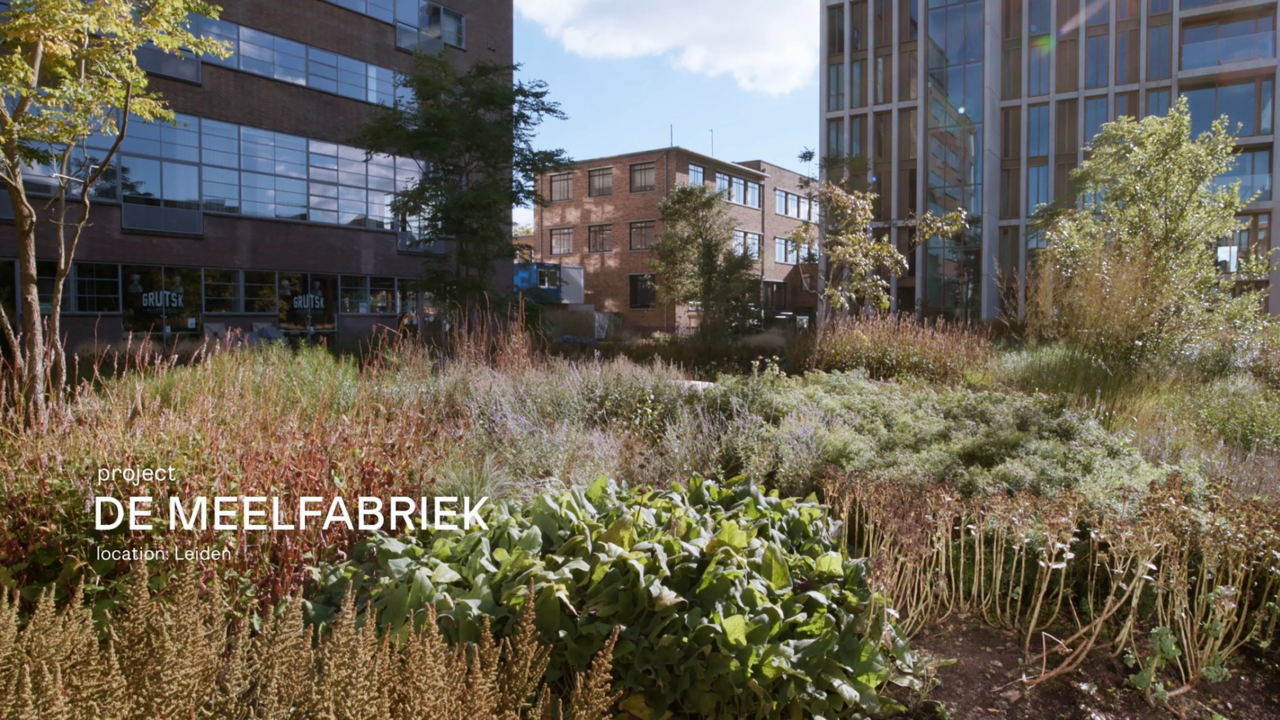
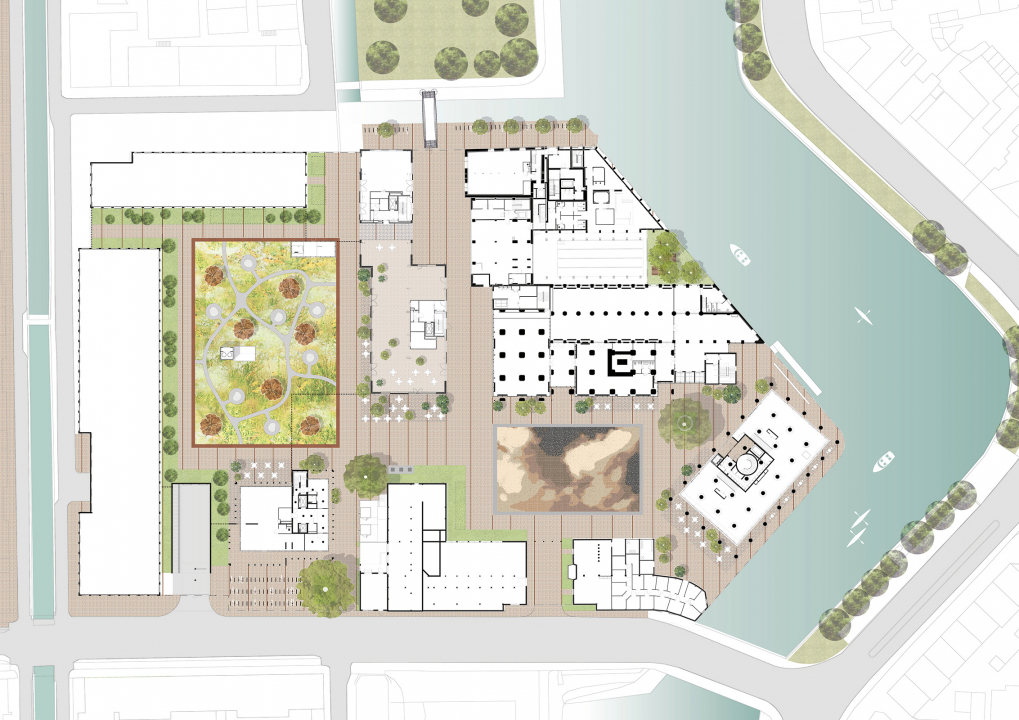
Design plan for public space, garden and square
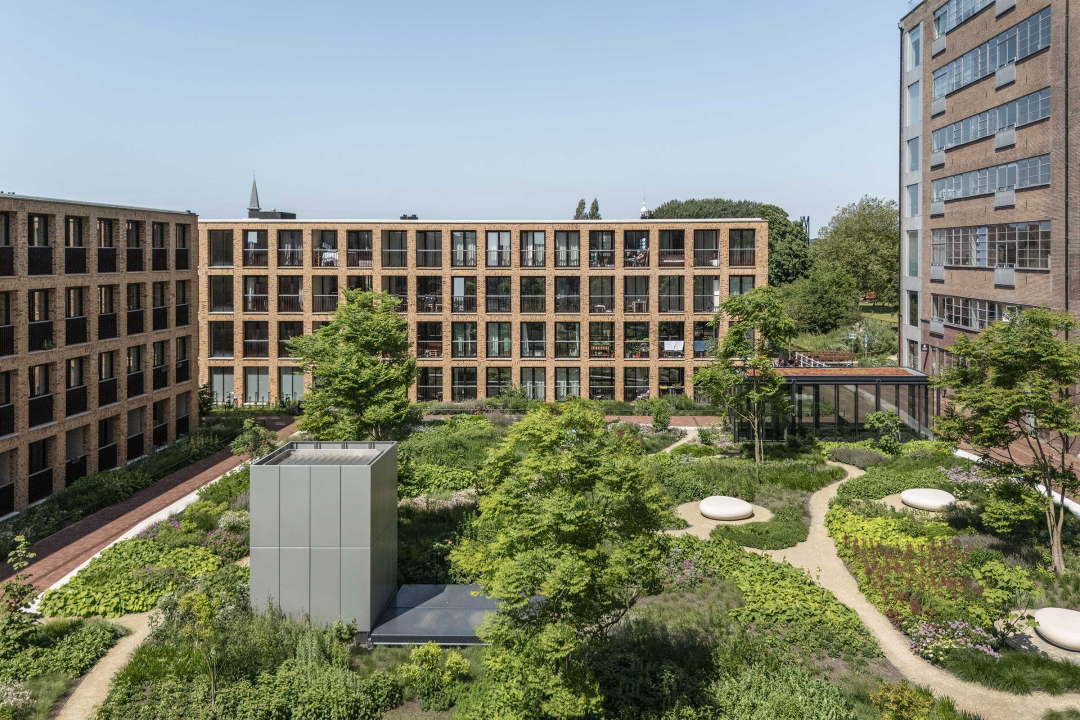
Completed Meelfabriek garden in the summer of 2024
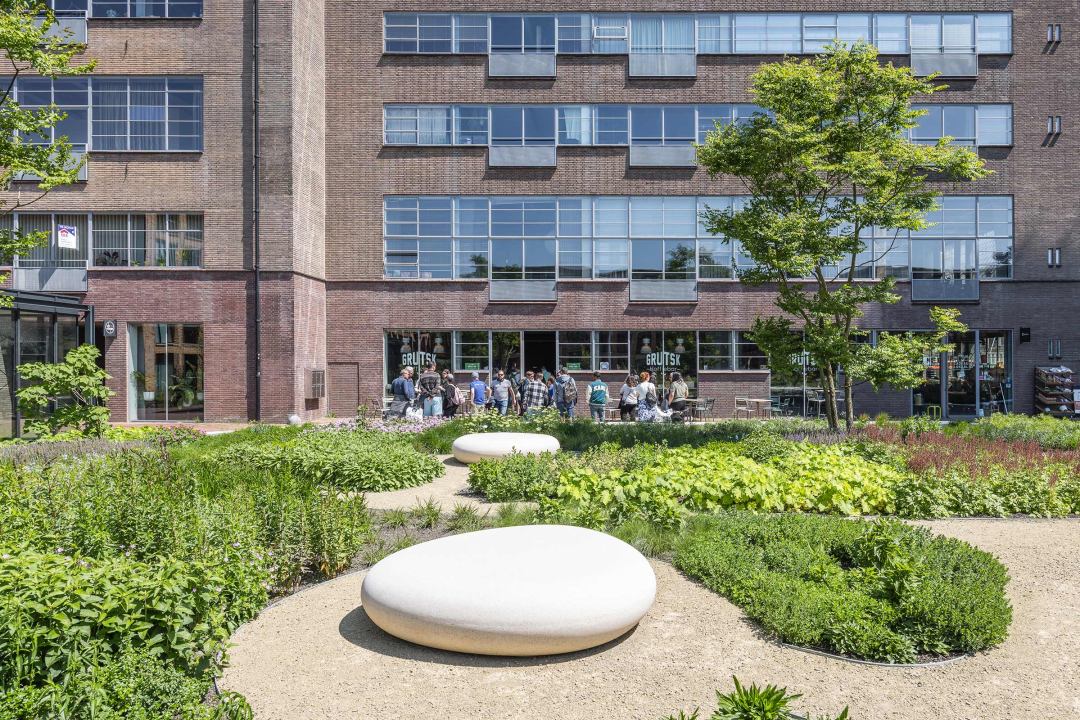
Sculptural seating objects, from this one can enjoy the garden to the fullest
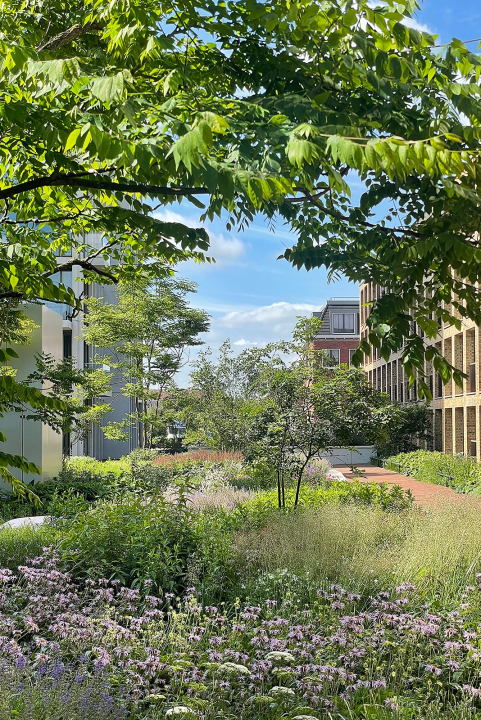
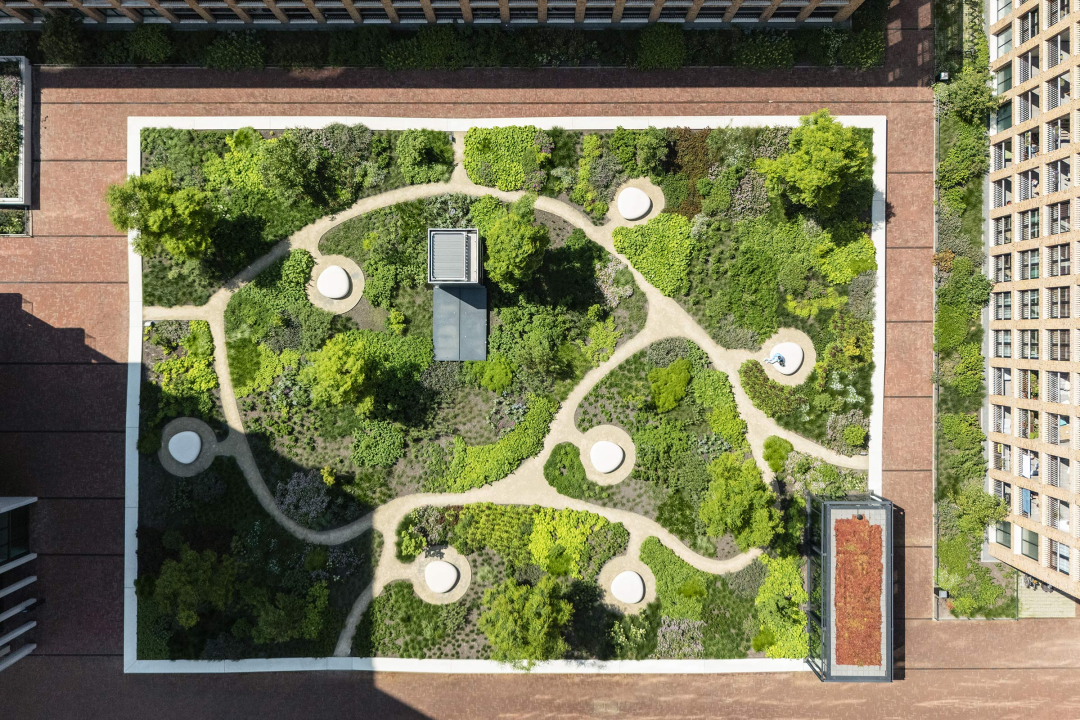
A concrete sitting edge surrounds the garden and square. Carefully framed, the garden is designed like a large nature painting


The brick pavement links all the buildings and connects the garden to the Singelpark

The Meelfabriek Garden in front of the Singeltoren and Riffellokaal in 2025


