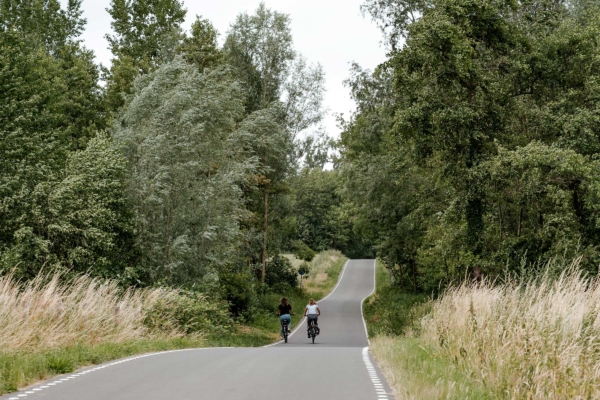Entree Zoetermeer
Zoetermeer, NL
| Type | Schematic design |
| Location | Zoetermeer, The Netherlands |
| Design | 2020 |
| Construction | 2021 |
| Size | 48.4 ha |
| Client | Gemeente Zoetermeer |
| I.c.w. | BURA, APPM |
| Team | Eric-Jan Pleijster, Mark Spaan, Joost van de Ven, Yishan Du, Francesco Prete, Teun Schuwer |
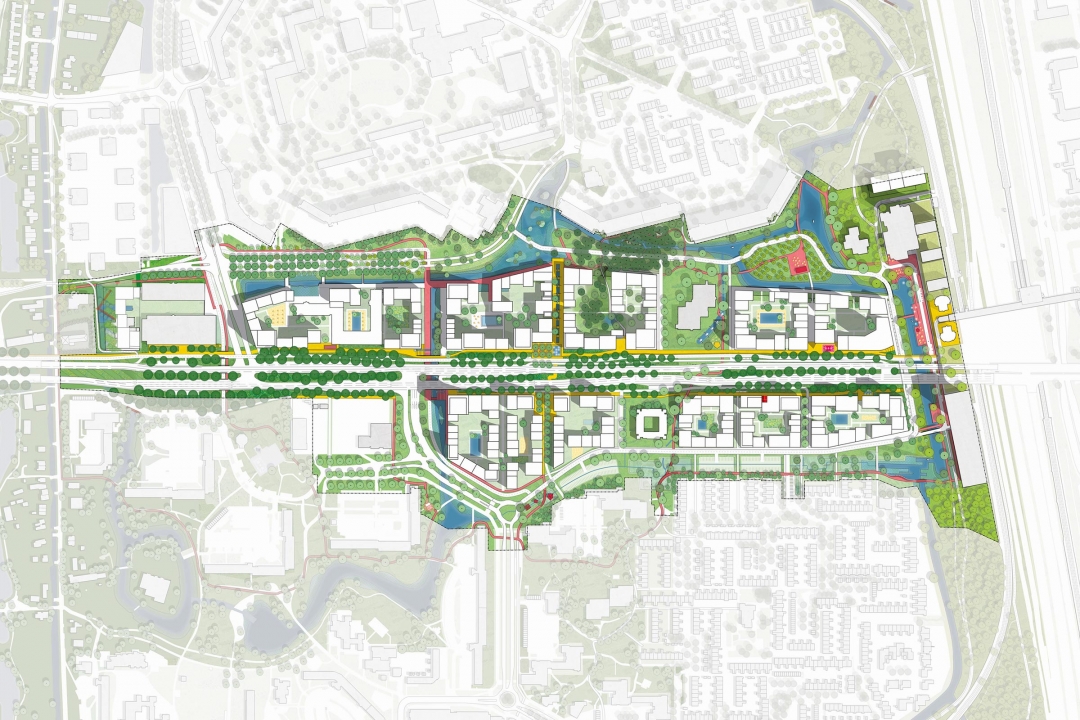
The past decades Zoetermeer grew from a satellite town to an independent city. Now it’s taking the next step in that growth with the redevelopment of the area between the highway A12 and the city centre of Zoetermeer. Entree, as the area is called, is to become the healthiest urban district in the region and undergoes a complex metamorphosis in order to achieve this: 4.500 new homes are to be built in the coming years. LOLA, in conjunction with BURA urbanism and Zoetermeer, made the schematic design for public space and the urban design.
A new home
In an area that’s now dominated by a busy and noisy road, empty office buildings and excessive roads, that’s where soon will be Entree: a new home for 10.000 residents of Zoetermeer. Entree will become a lively green city district that connects the city center of Zoetermeer to the train station and other city districts. A new district where people work and live pleasantly in a green environment that is part of Zoetermeer, but is also connected to the wider region by bike, car and train. Rotterdam, The Hague, the beaches of the North Sea and the Green Heart are just around the corner.
From dirty road to attractive city street
Key to the redevelopment of the area is the transformation of the main road running through it, the Afrikaweg. This now busy and dirty road, is to be turned into a vivid and attractive city street. The challenge is to still provide care access between Zoetermeer and the highway, while at the same time to provide a safe and attractive entrance to the new residential area.
The public space design aims to therefore break the rectilinearity of the infrastructural landscape and create space for pedestrians and cyclists. Along the Afrikaweg new spaces have been made to meetup, performs sports or just relax. These unexpected new meeting points and urban playgrounds makes the Afrikaweg just that little bit more pleasant to experience.
Water and parks
One of the most important components in the design is an open and connected water system. This involves opening up the currently closed underground culverts. The new water system, shaped by wide winding canals and more narrow urban canals, provides clean flowing water in the public space of Entree. New canals are made to cross the infrastructural barrier of the Afrikaweg, so water from one side can connect to the other side. Water is also the main feature of the adventurous Entreepark, a new park with lush vegetation and large trees, a place to experience the diversity of nature right in Zoetermeer.
Entree is designed by ecotypes
Entree is not just for people. Based on 11 principles for climate, biodiversity and health the Entree has been designed as an urban ecosystem. Each part of Entree is designed as an ecotype, consisting of a specific combination of topography, soil, water, vegetation and trees. Also, the buildings are seen as specific ecotypes. Along with ecological green roofs and vertical gardens, they create a pleasant microclimate for its residents. Birds and insects also feel at ease here, thanks to suitable places to stay and nest. These different ecotypes increase the biodiversity in Zoetermeer and create a biodiverse urban residential landscape.

Routes
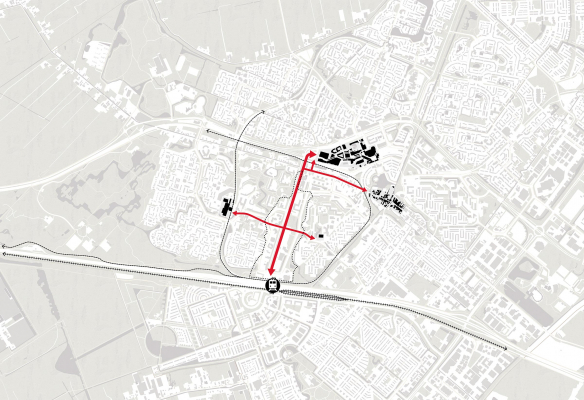
Urban links

Water system

Green network

Entree public space layers

Schematic design public space

Afrikaweg (middle) and Entreepark (left and right)

Ecotope based design
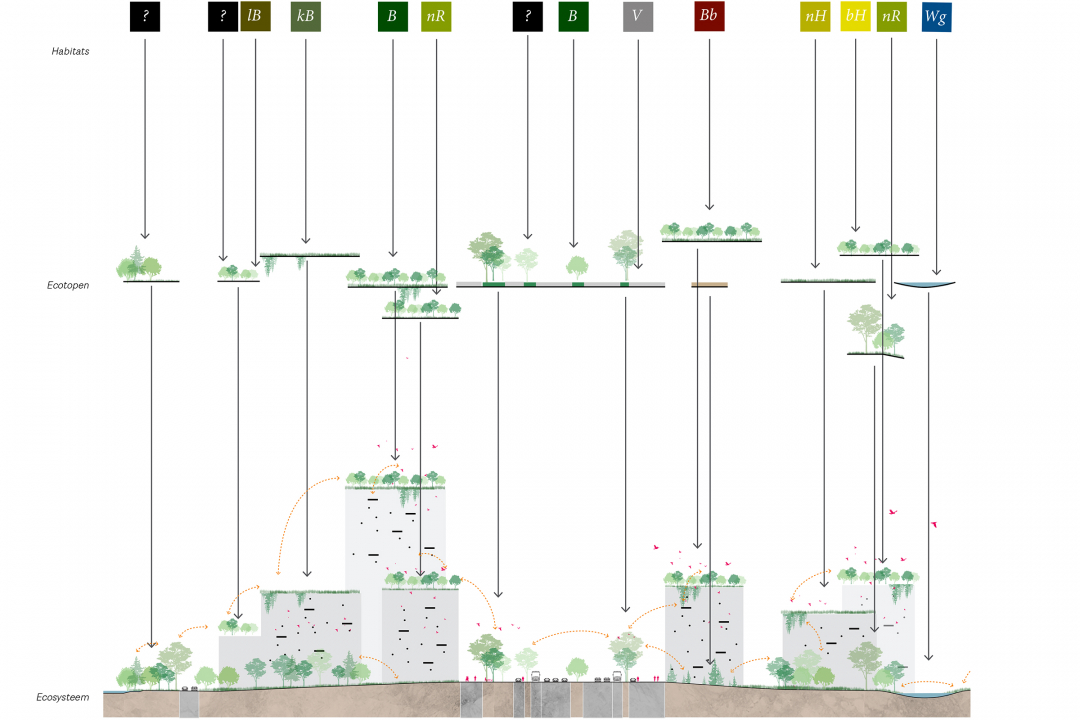

City street Afrikaweg

Public space typologies Afrikaweg
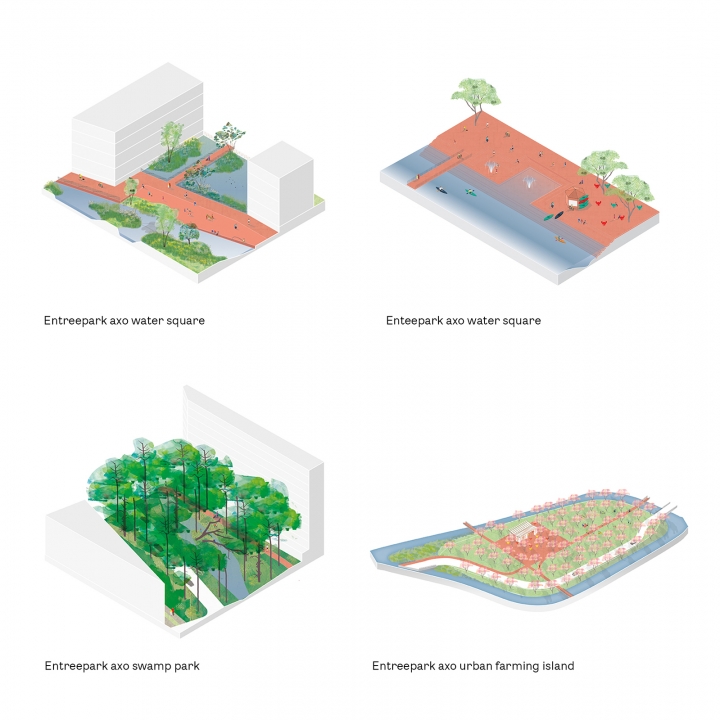
Park typologies Entreepark

