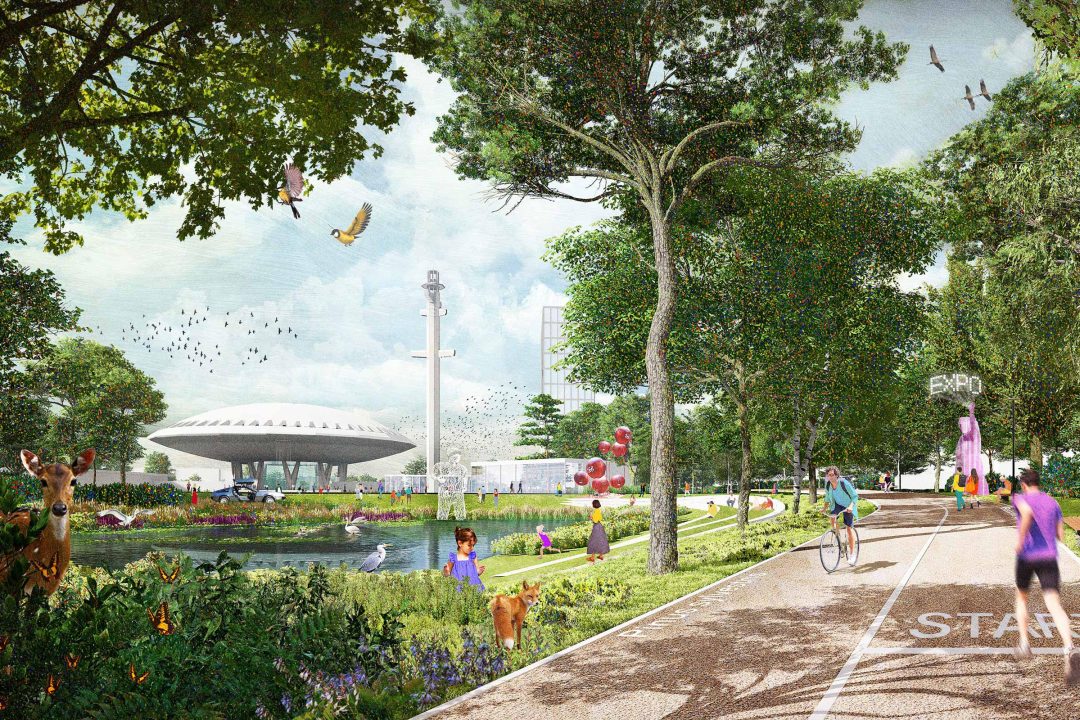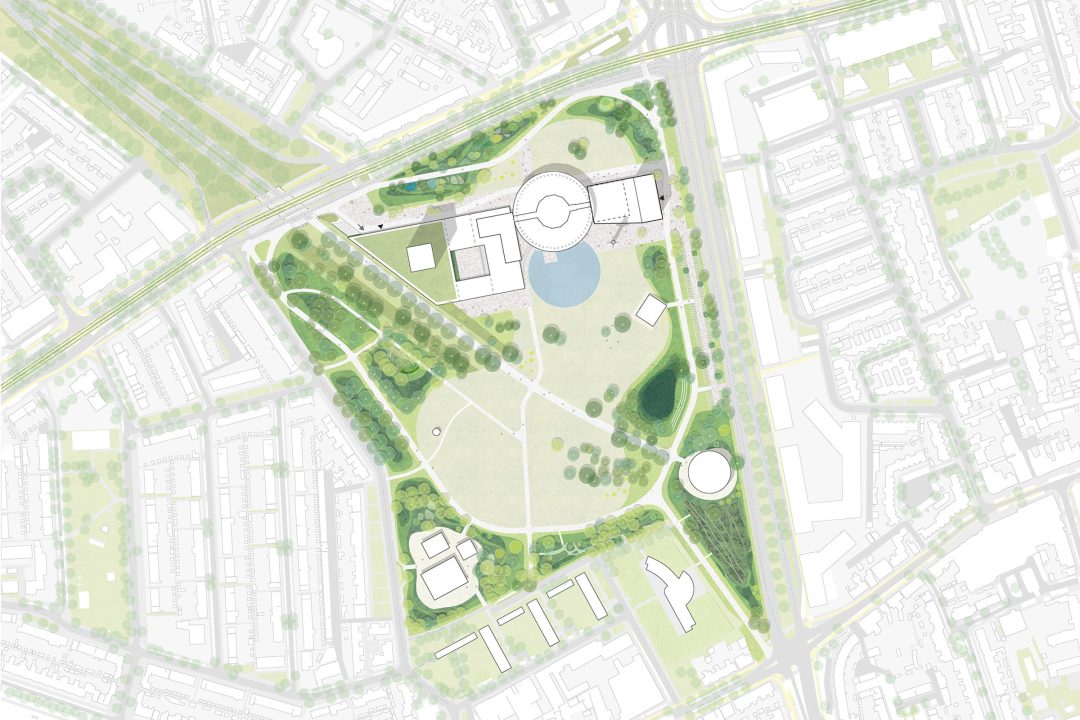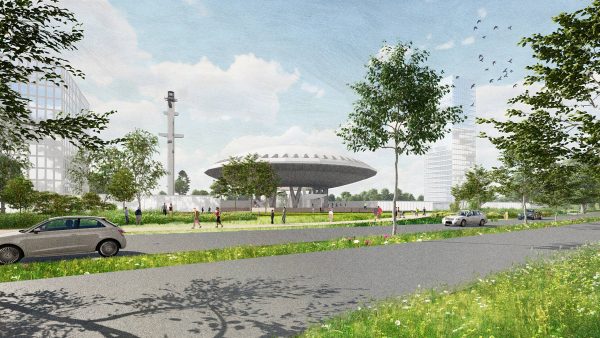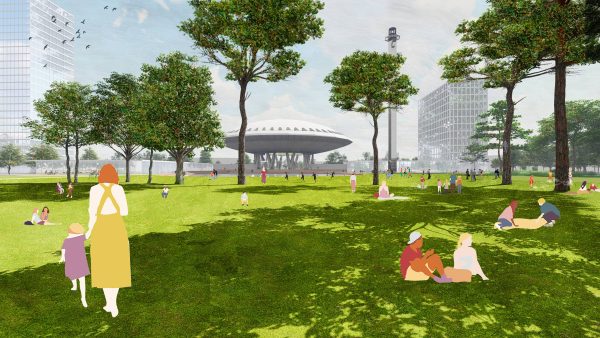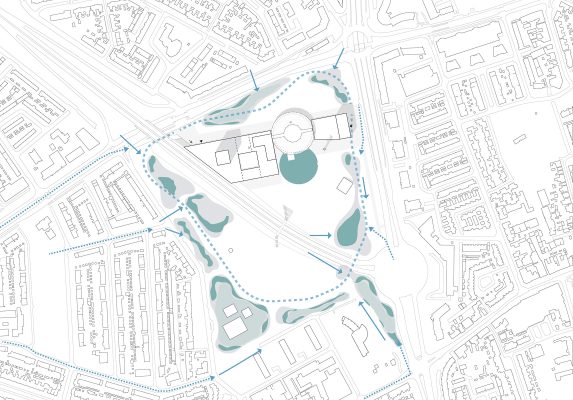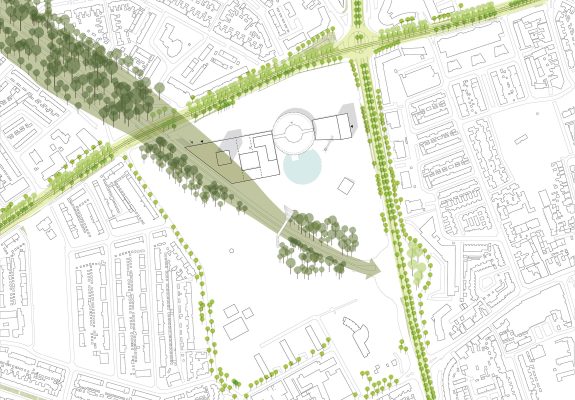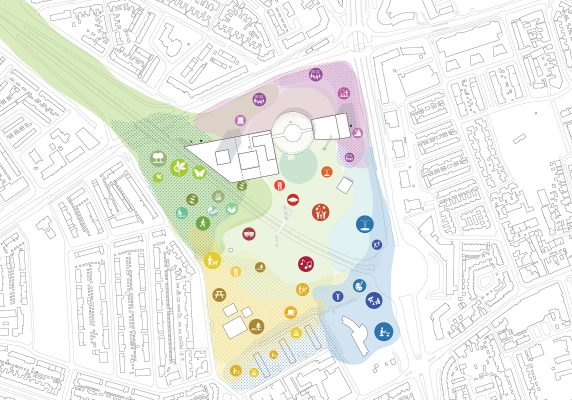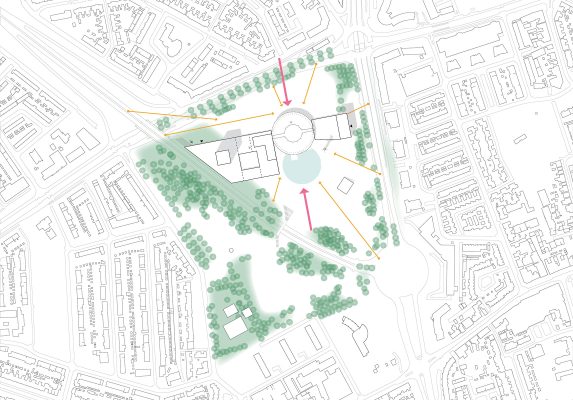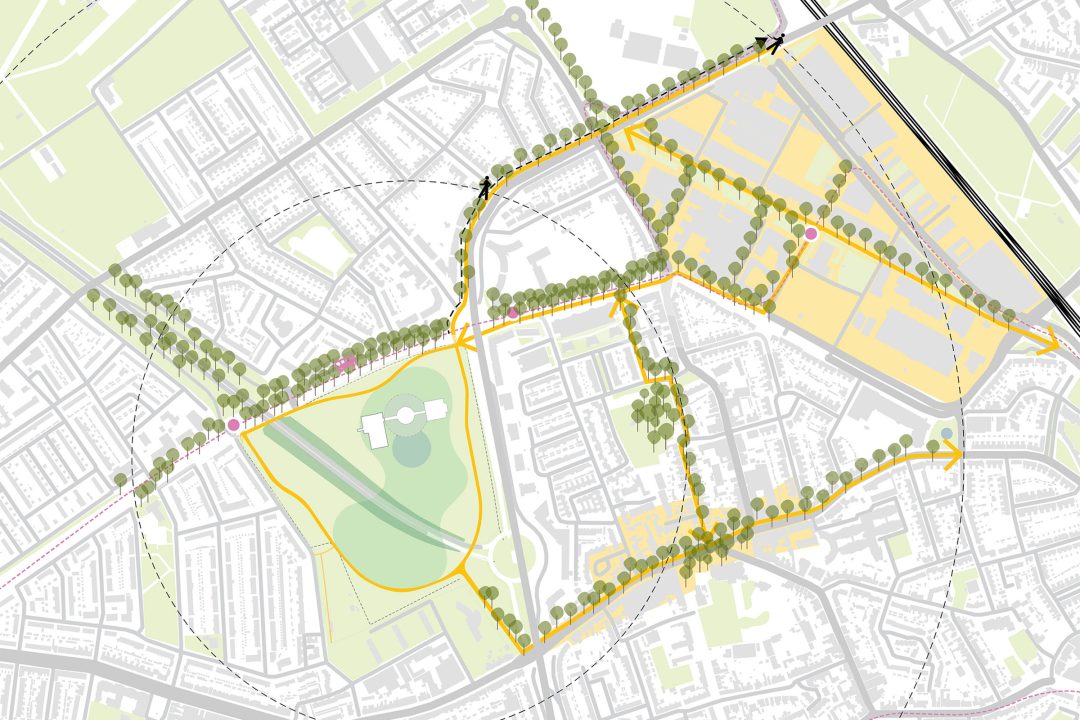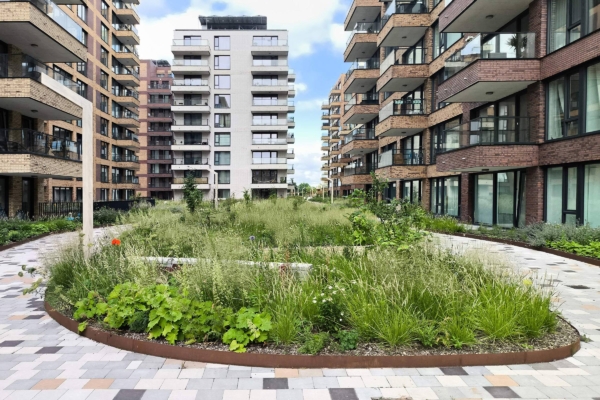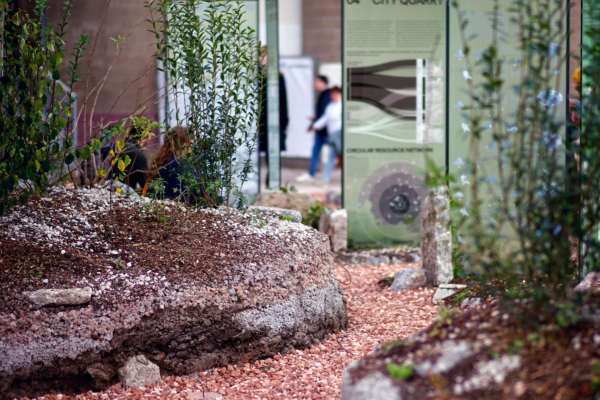Evolving is growing, not just in time and structure but also towards a richer, more complete, and better world. With new owners and users, the monumental Evoluon has the ambition to vitalize its museal function, showcasing the relationship between man and nature. Eindhoven’s municipality commissioned LOLA to study the potential transformation of the Evoluon Park in order to give it new impetus.
The municipality and the Evoluon stakeholders Lichtstad Evoluon, Hurks and Next Nature Network have high ambitions for the development of the iconic location. They look for an architecturally high-quality expansion and transformation of the existing complex, supporting and enhancing Evoluons’ rebirth as a futuristic national museum, exhibiting the relationship between man and nature.
LOLA Landscape Architects designed a development framework, studying the potential transformation of the 15 hectare historical Evoluon Park in the context of its famous heritage.
