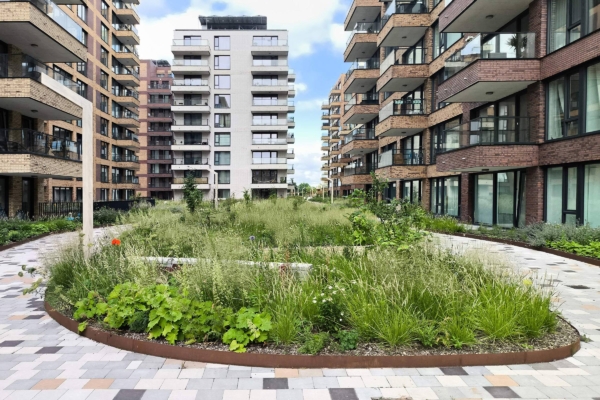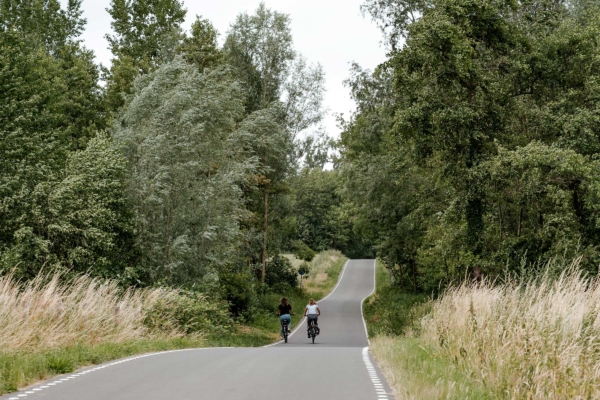HAID campus landscape
Guangzhou, CN
| Type | Landscape design |
| Design | 2021-2022 |
| Construction | 2023-2024 |
| Location | Guangzhou, China |
| Size | 11.76 ha |
| Client | HAID Group |
| I.c.w | Guangzhou Design Institute Group, NBBJ, Be+maarch |
| Team | Peter Veenstra, Mariya Protsyk, Qiuxia Ye, Yishan Du, Jie Wang, Martin Garcia Perez, Roberto Coccia, Austin van Beek, Agostino Bubbico, Guo Yantong, Jialu Liu, Li Jintong, Ramón Cuesta, Leela Leelathipkul, Zeliang Lyu |
| Awards | Archello Award 2025 shortlist Public space of the year |
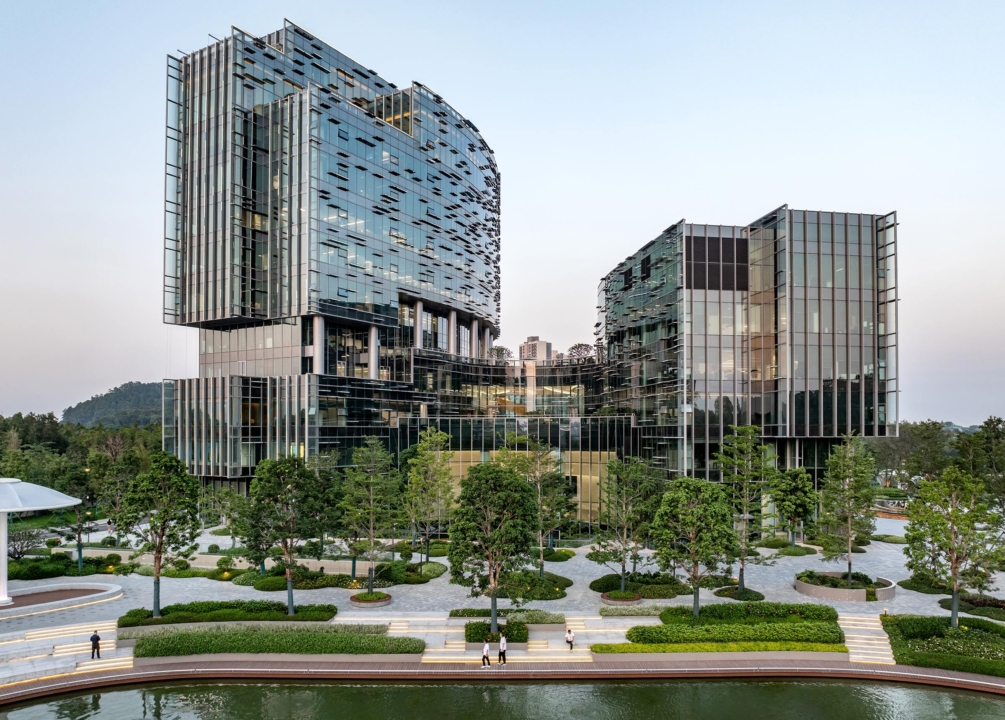
It all starts with nature, and so does the Biotech HQ Science Campus. The HAID Group is driven by its mission to shape a better future for rural China through pioneering agricultural and animal husbandry high-tech. Nestled in the heart of Guangzhou, Guangdong, the HAID Group commissioned LOLA Landscape Architects to undertake the landscape design of its Biotech HQ Science Campus.
The landscape design reminds us that the campus can also be a self-circulating system. As a grand living biotech organism, landscape and nature gradually introduce themselves into the campus at different levels, generating a tridimensional landscape design. With the lake as the main character, the relationship between the surrounding buildings and new landscapes unfolds into different “circumstances”. The latter demonstrates the organic integration of biotechnology, natural ecology, and biotech organisms. The design goes full circle.
Nature cycles
The water and natural systems integrated throughout the campus respond to the regional Climate characteristics. The design’s combination of in-depth temperature analysis, light, and wind conditions creates a comfortable and pleasant microclimate cycle. The symbol of the perpetual flow of life and knowledge echoes strongly across all facets of the Biotech HQ Science Campus landscape design. With the primary goal of creating a natural and sustainable Bio-cycle, the functional cycles integrate visitors, employees, and other natural properties.
Landscape strategy
In order to develop the landscape design concept of biotech organisms, the proposal takes the lake as the main character while considering the relationship between the buildings and new landscapes. To close the company’s essence of biotechnology with nature, various strategies such as parametric patterns, organic patterns, membranes, water interventions, and experimental and 3D landscapes are used. The landscape’s morphology is based on flows from different types of systems such as people, transport, water, and ecological cycles. The routing allows for different environments to be experienced, just like a liquid flow that adjusts and connects the whole organism.
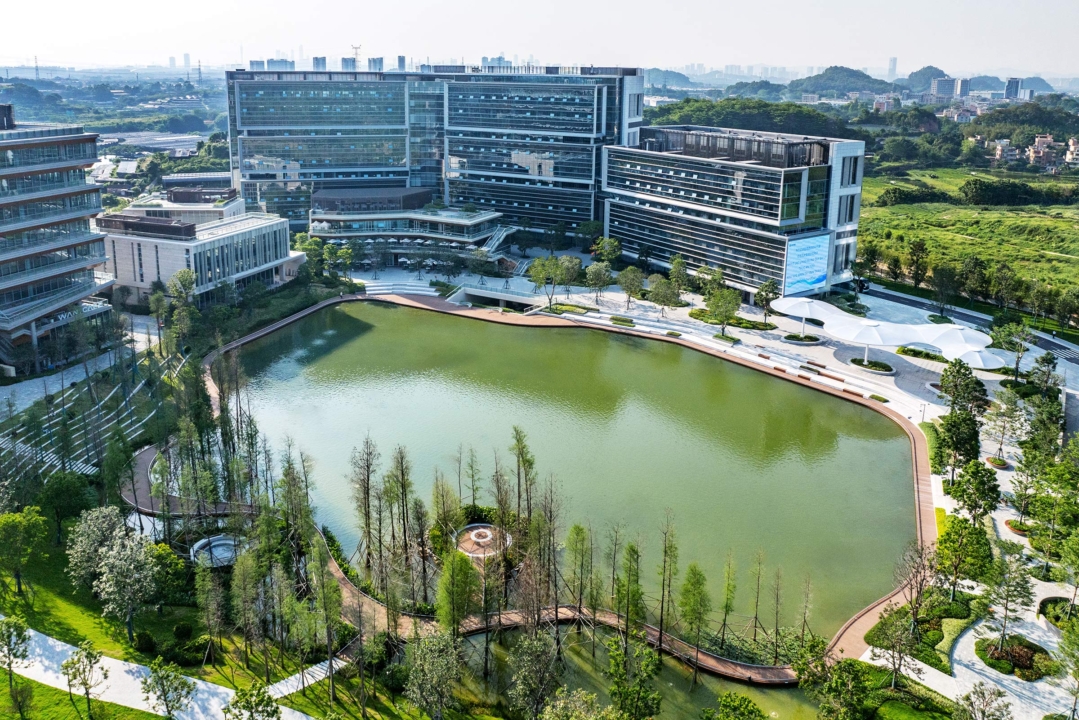
Birdseye view Biotech HQ Science Campus site
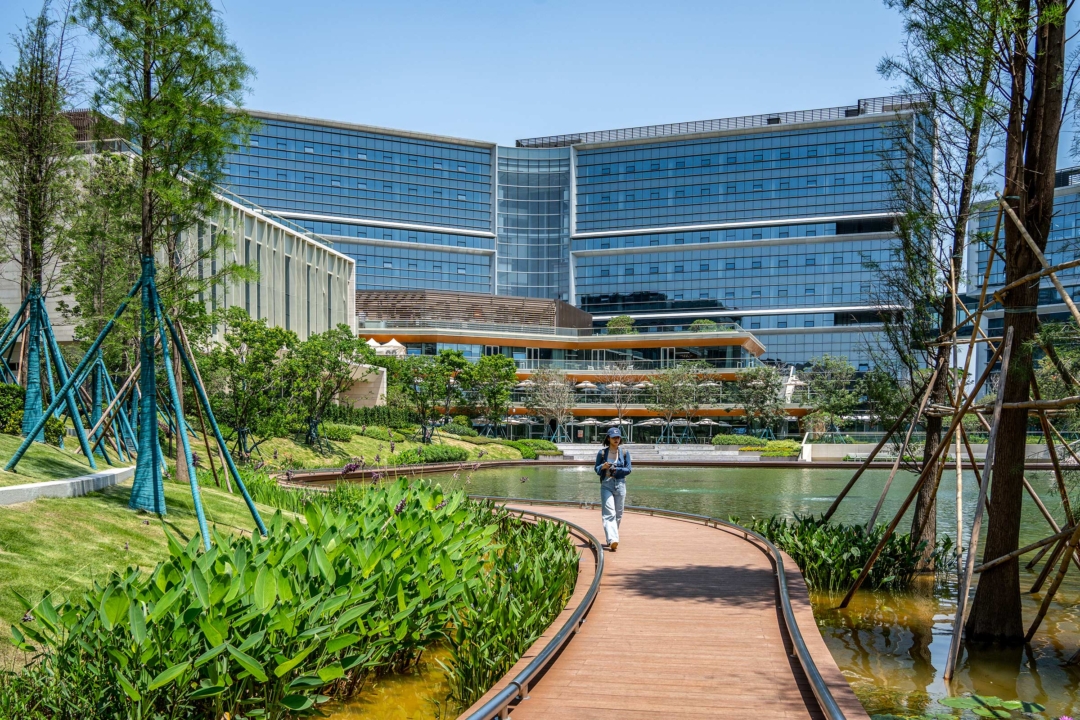
The campus lake ring
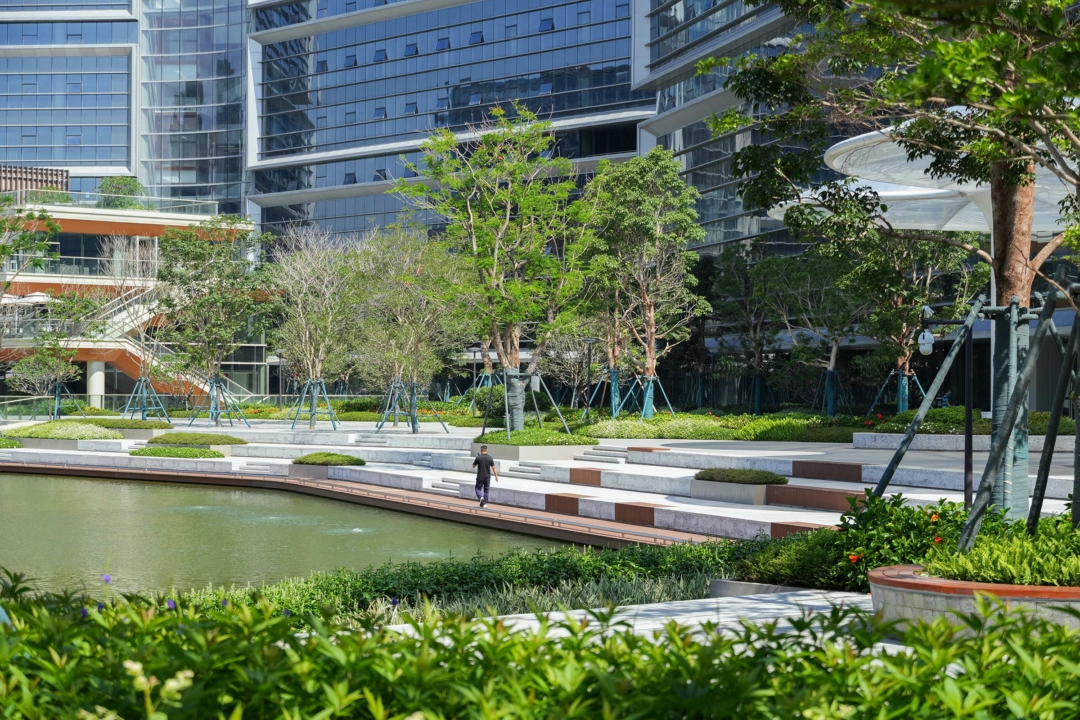
Boulevard along the water edge
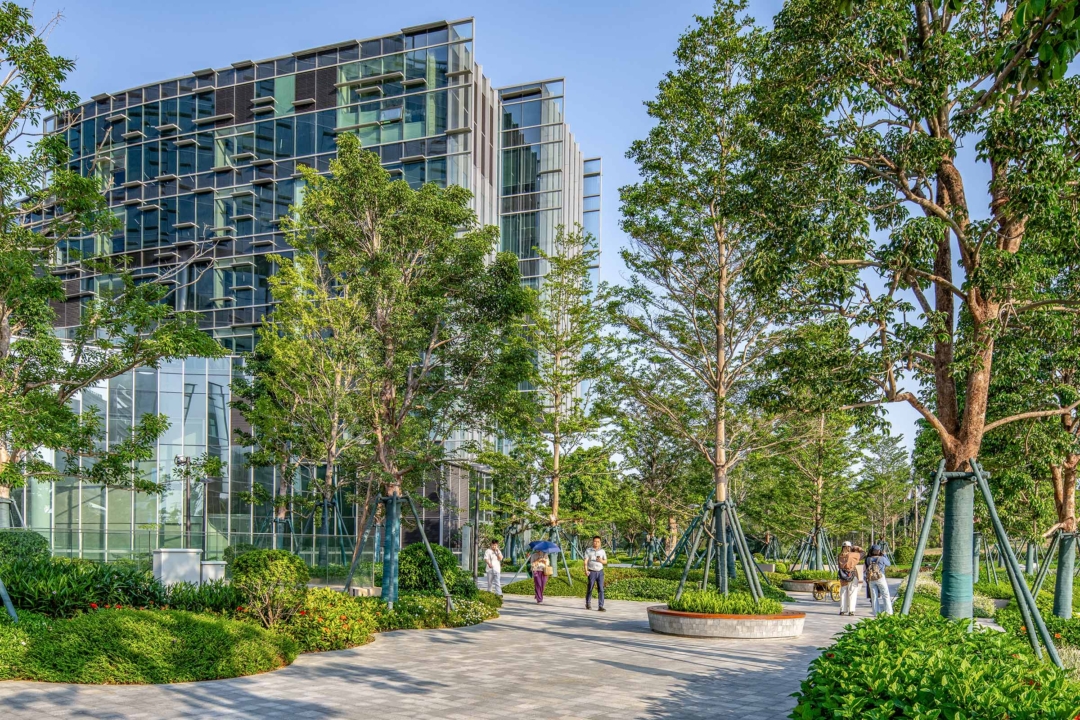
Science Park boulevard
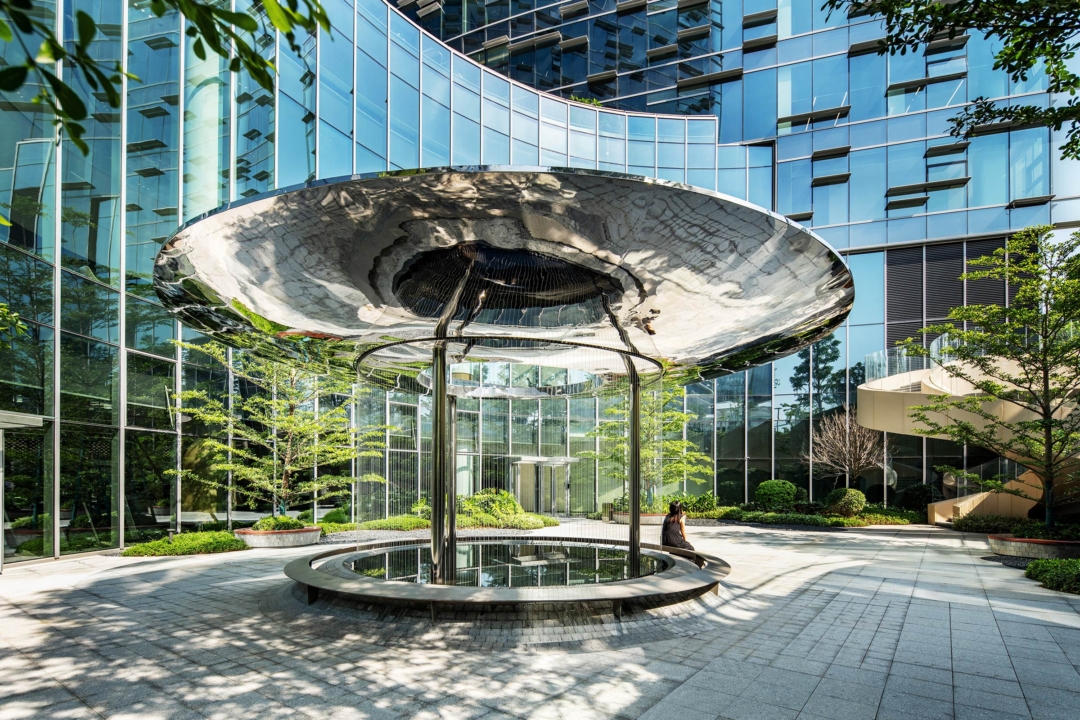
Water pavilion at the sunken plaza
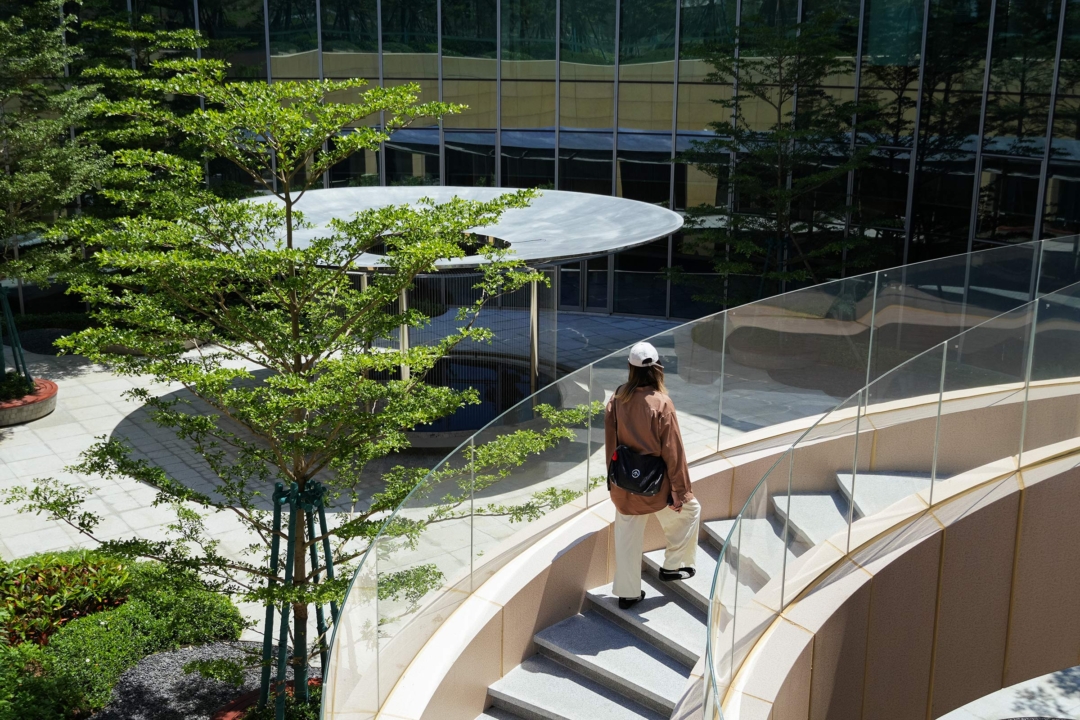
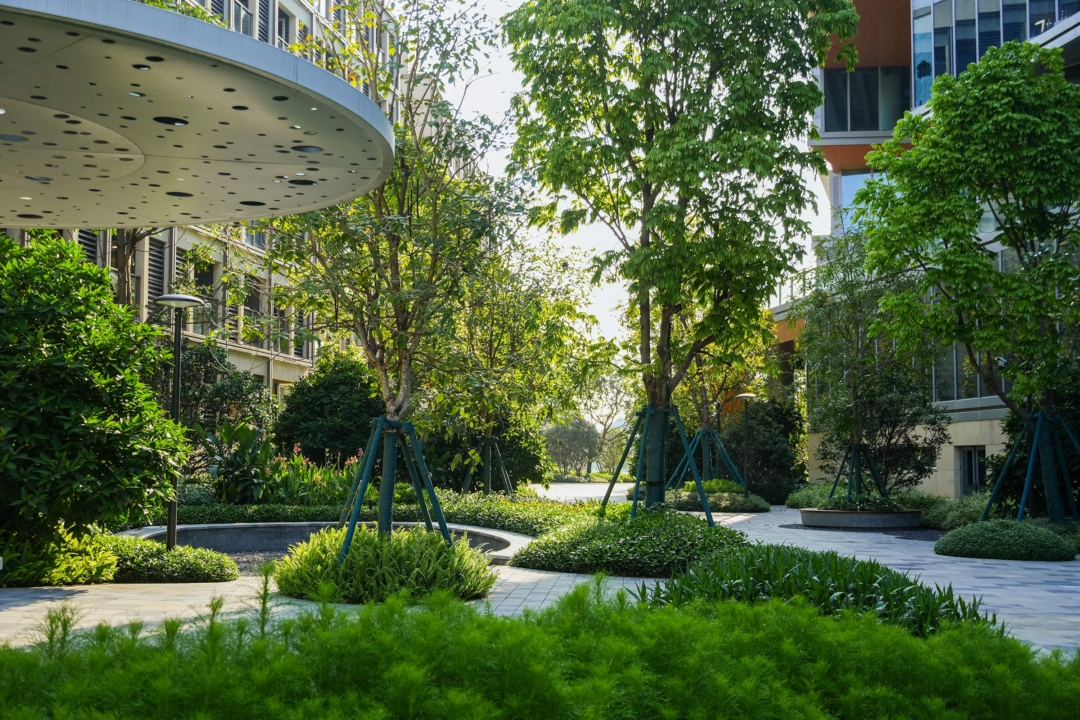
Green entrance to the campus
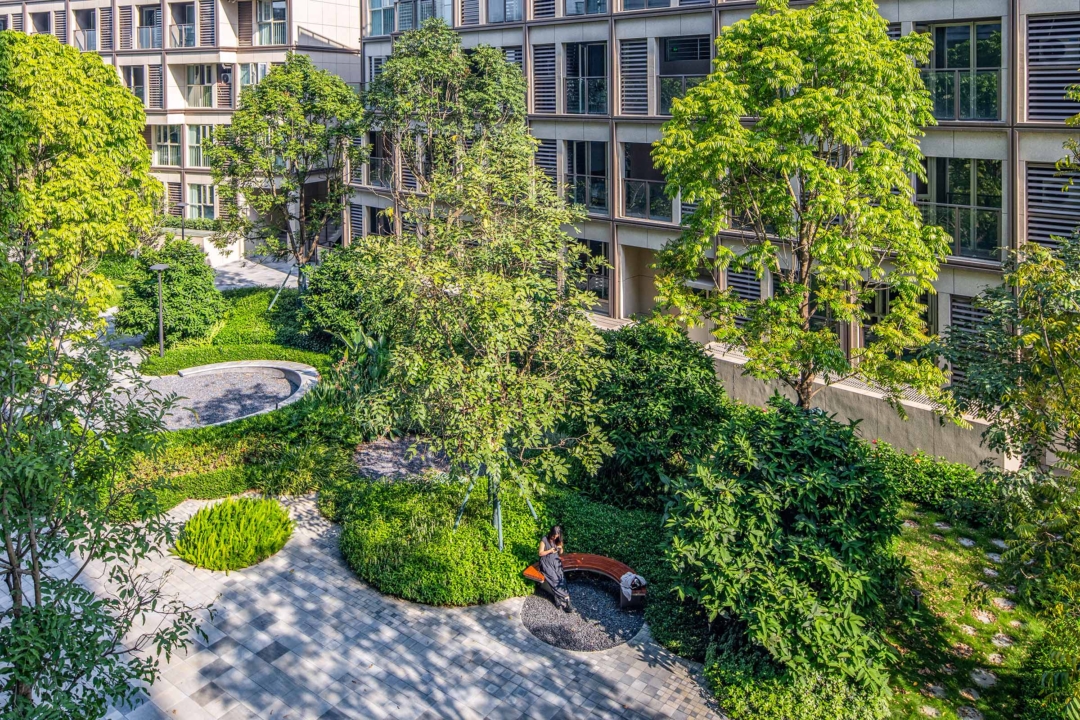
Residential area meeting space
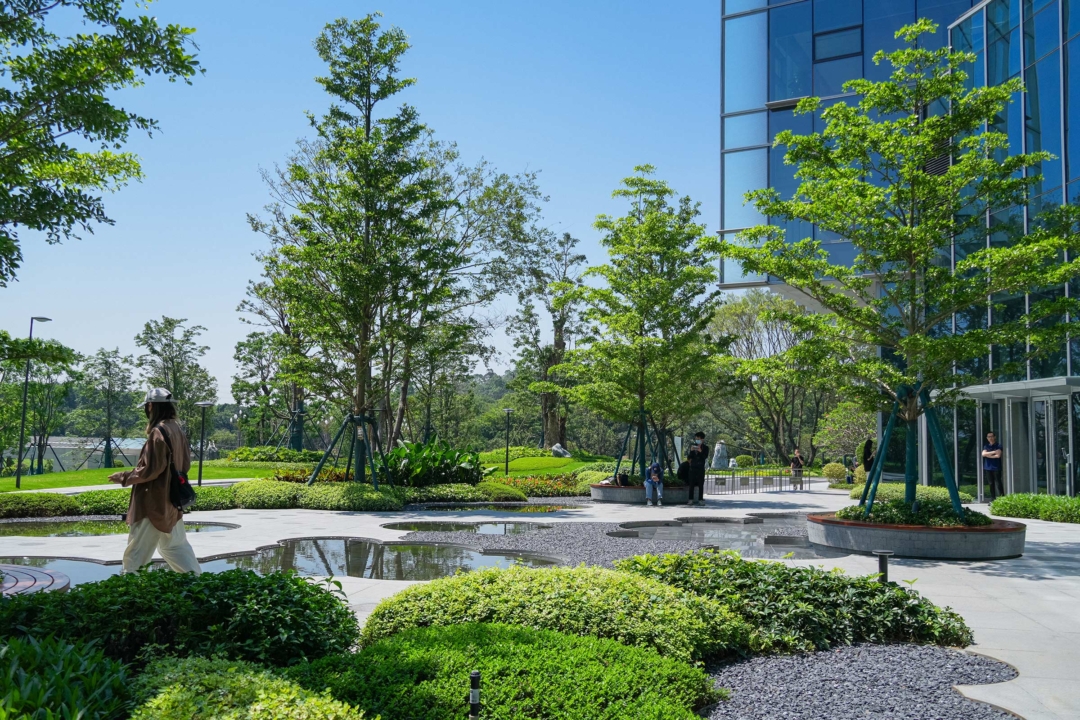
Outdoor office meeting space
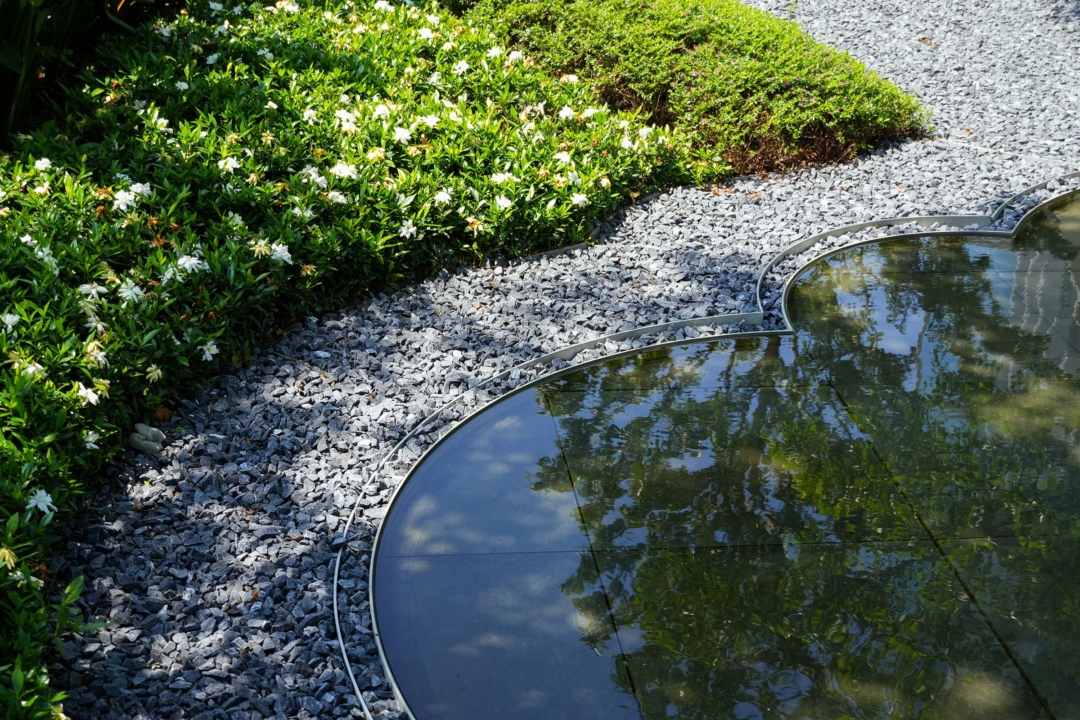
Curved water feature detail
