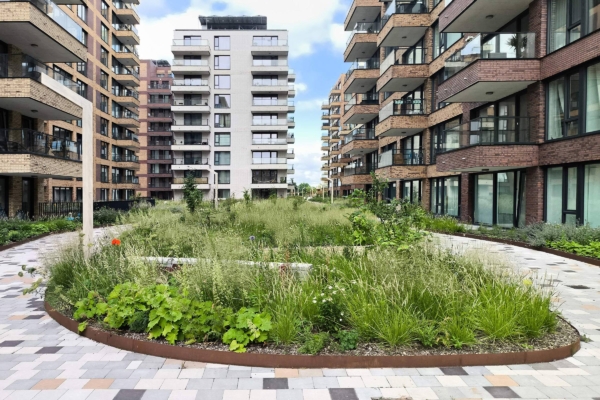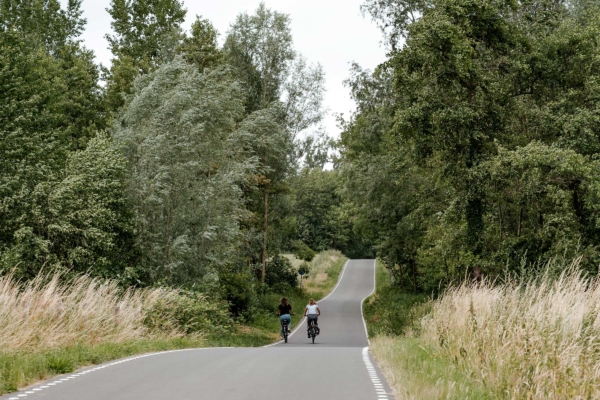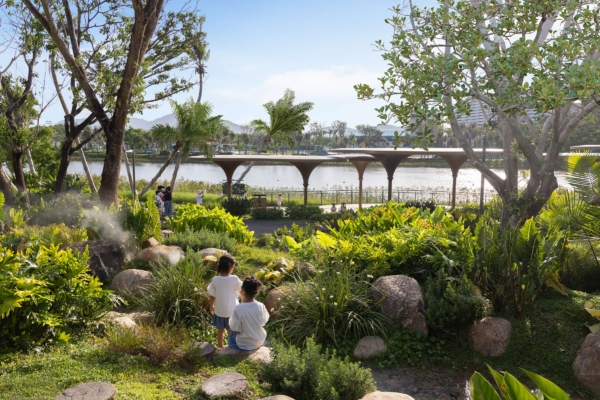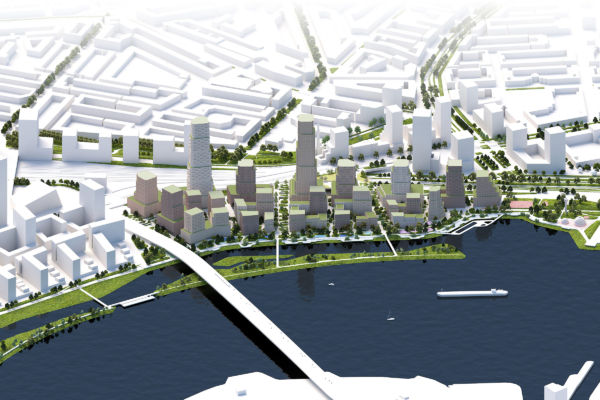Iconic Loop
To create a campus competing with world-renowned tech hubs such as Silicon Valley, the design took a bold approach. The masterplan’s inclusion of an iconic shape surrounding the campus plays a central stage in the design. It symbolizes the shift from old to new forms of historical shape, and binding the later together with technology and nature.
The loop’s programming consists of different layers focused on sports, connection, and educational discovery tailored for all. The active layer brings health and active sports to the forefront by introducing specific sports areas such as sports courts and a running track. The new landscape park will create diverse qualitative open spaces for leisure activities, such as a football court located between the orchards, an open meditation yoga platform hidden among the trees, and retention ponds where part of it will be turned into a children’s water playground. The green areas in the circle bring the AI outdoors into central squares. For slower pace programming, people can find natural discovery areas focused on education about the local biodiversity and including iconic viewpoints.












