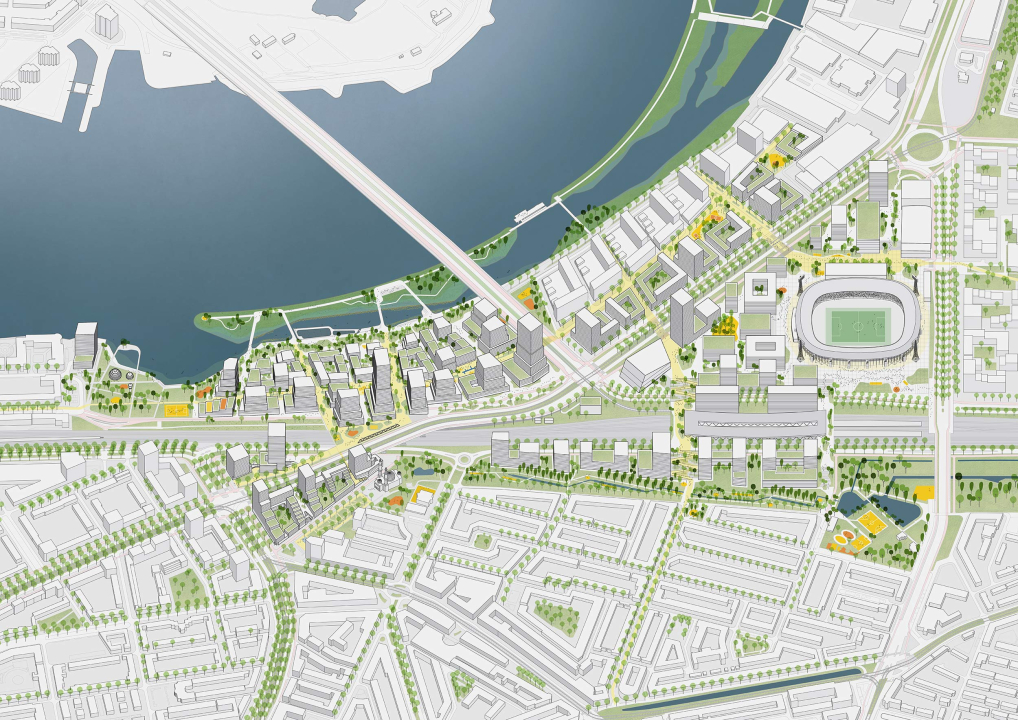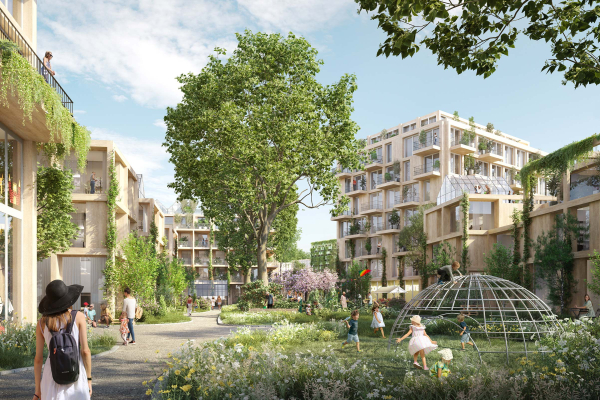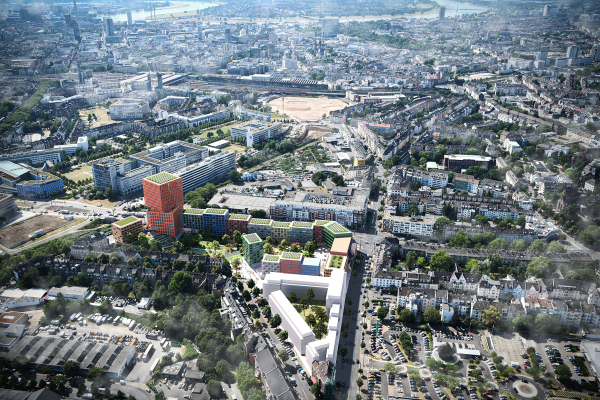New Feyenoord City Masterplan
Rotterdam, NL
| Type | Masterplan |
| Design | 2024 |
| Construction | 2025+ |
| Site | 90 ha |
| Location | Rotterdam, the Netherlands |
| Client | Rotterdam Municipality |
| I.c.w | OMA, EFFEKT, City of Rotterdam |
| Partner | Stichting Gebiedsontwikkeling aan de Maas |
| Team | Cees van der Veeken, Marit Schavemaker, Ulrike Jägert, Roberto Coccia, Austin van Beek, Simon Verbeeck, Hidde van Beek, Izabelle Borg Nilsson |

The new Feyenoord City (new name Rotterdams Tij) is a major development in Rotterdam-Zuid, a mixed-use area integrated with the rest of Rotterdam through new infrastructures and green spaces. The masterplan defines the framework for the development of 7,000 to 9,500 new homes, offices, schools, and recreational facilities. Pathways for pedestrians and cyclists, a bridge connecting the Nieuwe Maas’s north and south banks, and the new Stadionpark station, a public transportation hub, will link Feyenoord City to Rotterdam’s transportation network. Squares and parks with distinct characteristics, including a new tidal park, will offer leisure spaces for the local community and visitors, creating a riverbank destination in Rotterdam.
The new Feyenoord City will be divided into five main zones. In the heart of the masterplan will be the Stadium Triangle– home to the iconic stadium De Kuip. The Stadionpark station next to De Kuip will enhance the accessibility of the area. De Kuip, together with an extension of the Topsportcentrum (or Top Sports Center) and the open green spaces around the facilities, will form a new sports campus in Rotterdam. Housing and commercial elements, in addition to the sports campus, will bring activities to the Stadium Triangle on both the match and non-match days.
The Waterkant on the Nieuwe Maas
The key area within Feyenoord City called Waterkant defines a new urban planning approach for the upcoming high-density neighbourhood with approximately 4,000 homes. A unique landscape design will frame the urban plan, bringing together community-driven public spaces and ample greenery with various commercial and leisure facilities. A new sloping terrain, running from the riverbank to
the inner area over the rail tracks, will cover the existing elements on site. This will form a continuous topography with interesting height differences.
The nature-friendly public boulevard will integrate the Waterkant with the new tidal park of Feyenoord City, creating a vibrant and appealing destination for all. Rotterdam’s north and south banks will be more closely linked by a bridge and the creation of a Stadionpark station, a public transportation hub, next to the iconic stadium De Kuip. New pedestrians and cycle routes will strengthen the connection between Rotterdam-Zuid and the rest of the city.
Strengthened connections
The new Feyenoord City district will fill a gap between the districts of the urban extensions in the south of Rotterdam. New functional and social relationships will be created, new neighbourhoods, new parks and towers will rise next to De Kuip, Stadionpark station and along the river. The public space will be extended deep into the surrounding neighbourhoods, including Hillesluis. The Veranda and station area will become a new urban entrance from Stadionweg. The Stadion Triangle is transformed from a car park into a new urban district with strong links to its surroundings.
Close collaborations
The revised Feyenoord City masterplan and the Waterkant Ambition Plan were developed in consultation with the local community and various stakeholders, including residents and entrepreneurs from Hillesluis, Feijenoord and Afrikaanderwijk. The positive input from the stakeholders, published in the ‘The Waterside Participation Report‘ in April 2024, was crucial in the creation and refinement of the design.

A unique, diverse, vibrant and connected urban development.

Linking Colosseumweg and Varkenoordseviaduct.

Vredesplein: a community driven public space

Active urban space in the Stadium Triangle.
5 main objectives for Feyenoord City
The new masterplan for Feyenoord City was developed in collaboration with stakeholders and with input from the neighbourhood. The diagram is visualizing the 5 objectives:
- Feyenoord City Connects
Connected and open with a focus on a network of streets, public spaces, greenery, buildings, and activities that strengthen connection and its communities. - Destination for all
Attractive destination for the surrounding neighbourhoods, the people of Rotterdam, and the rest of the world though a variety of activities and programming. - Vibrant network of attractive outdoor spaces
Sustainable and healthy areas with green routes and spaces that invite exercise, sports, and other activities. By providing opportunities for active recreation such as walking, running, cycling, and resting, we aim to support and encourage healthy lifestyles. - Future-proof
Lasting and flexible spaces and buildings for the long term, with room for growth and change. An area that is ready for new energy concepts, prepared for climate change and changes in mobility and use. - Unique residential area
Feyenoord City will be a new neighbourhood that meets a large part of Rotterdam’s housing challenge. Within easy reach of the working area and the centre of Rotterdam, people of all ages and backgrounds will be able to live, work, learn, and relax.

Rotterdam methodology
Transforming the public space with clear green structures, good connections and different types of residential and recreational spaces is a crucial step in achieving new urban structures and successful area development. To achieve this, it is crucial to have a main structure that defines different connections and spaces.
By respecting the common Rotterdam methodology of describing typologies of public space with lines and places, we applied the same methodology in the masterplan. In this way, we connect with the city’s existing policies and create a logical framework for the public realm.
Active outdoor space
Sport and exercise is an important theme in Feyenoord City. We want to encourage and facilitate this through the design of the outdoor space. The aim is to create new sports and leisure programmes, while at the same time providing space for the existing neighbourhood initiatives.
The various outdoor spaces included in the masterplan have their own unique characters, offering different sports and leisure opportunities. In the future, we hope to see the neighbourhood skating on the paved steps of the Waterkant, play ball sports or enjoy the attractions in Mallegatpark, enjoy the swimming jetty on the Nieuwe Maas, or have a quiet picnic on the Promenade.

Addition station, city bridge and tidal park strengthen the main structure.

Plazas, parks and physical connections create a new network of public spaces.





