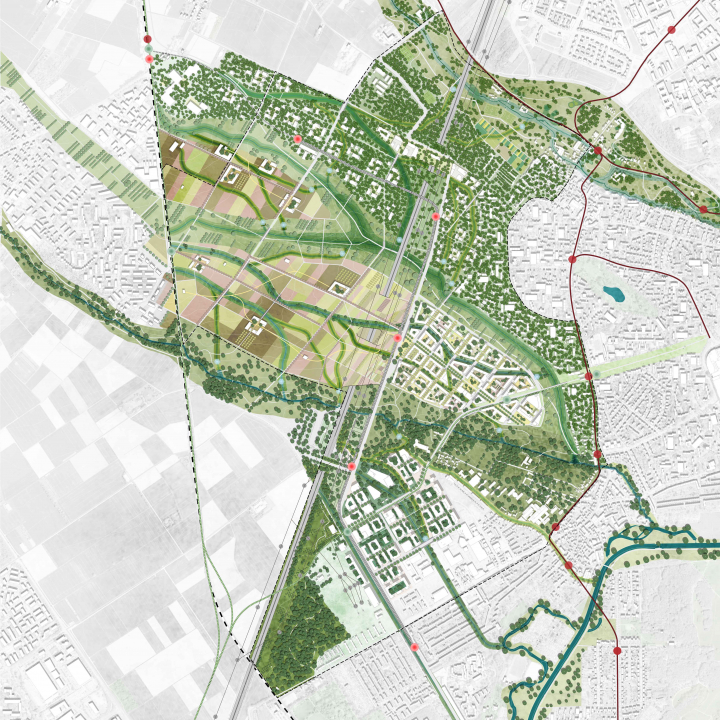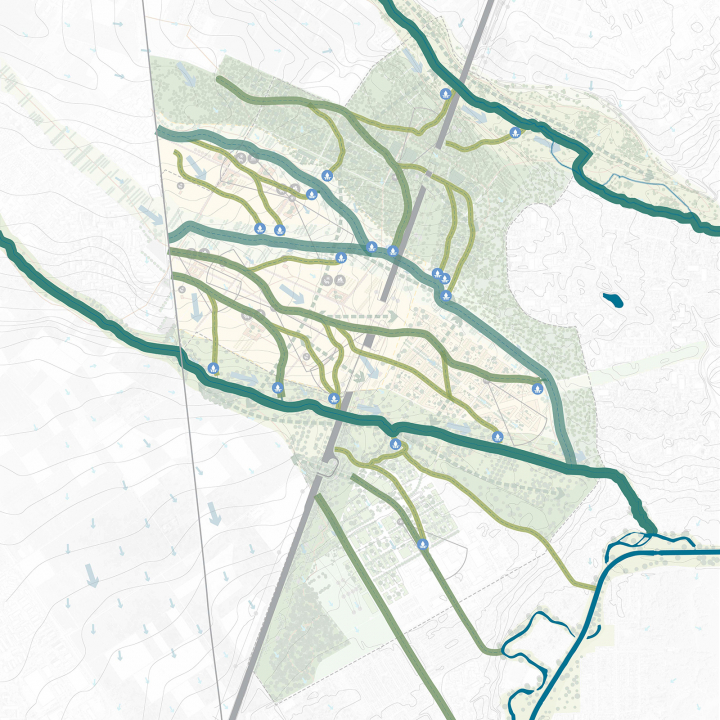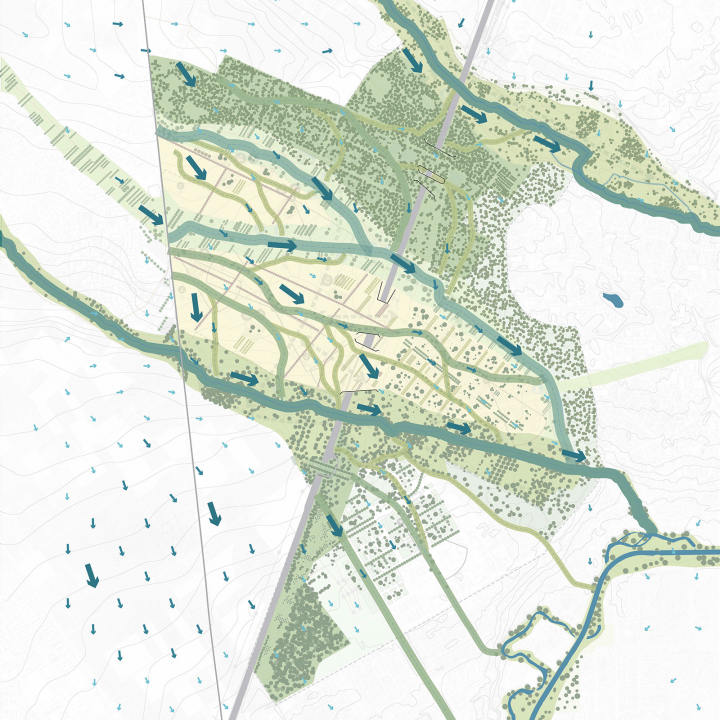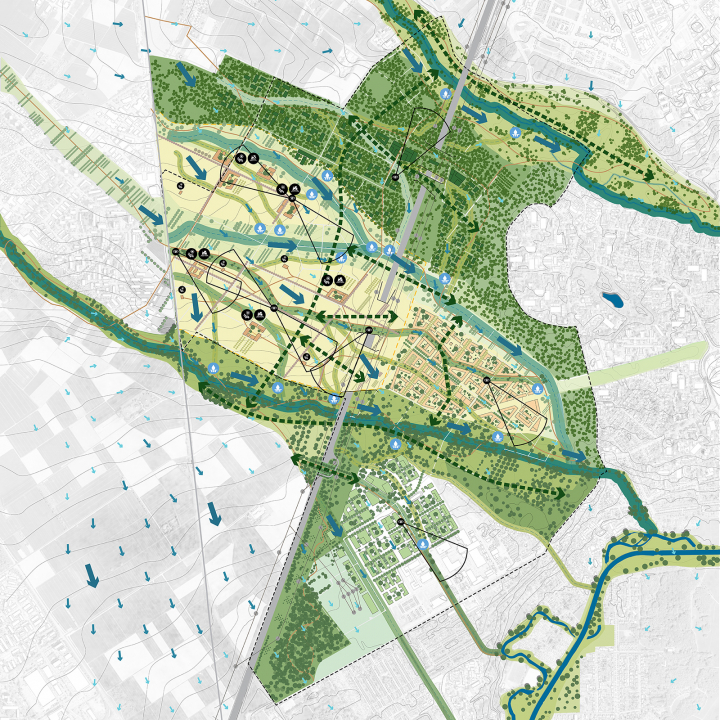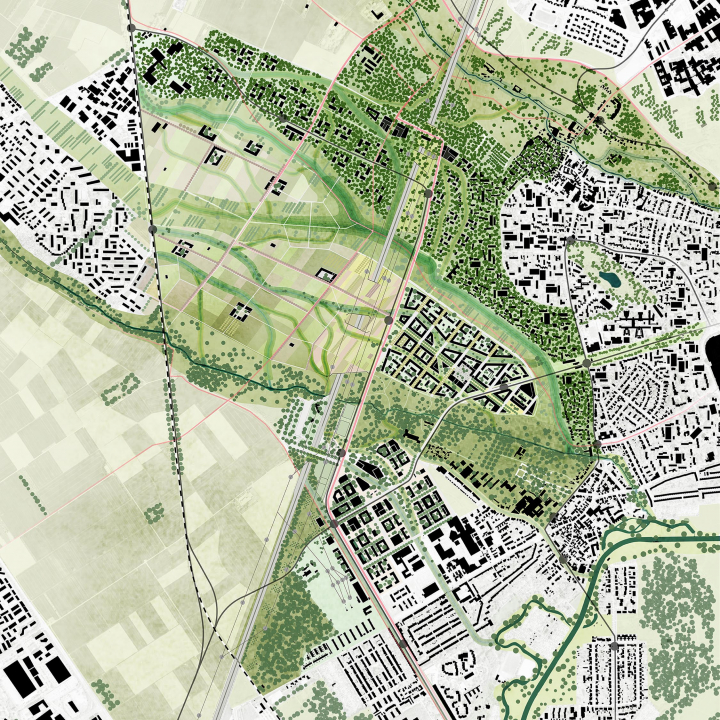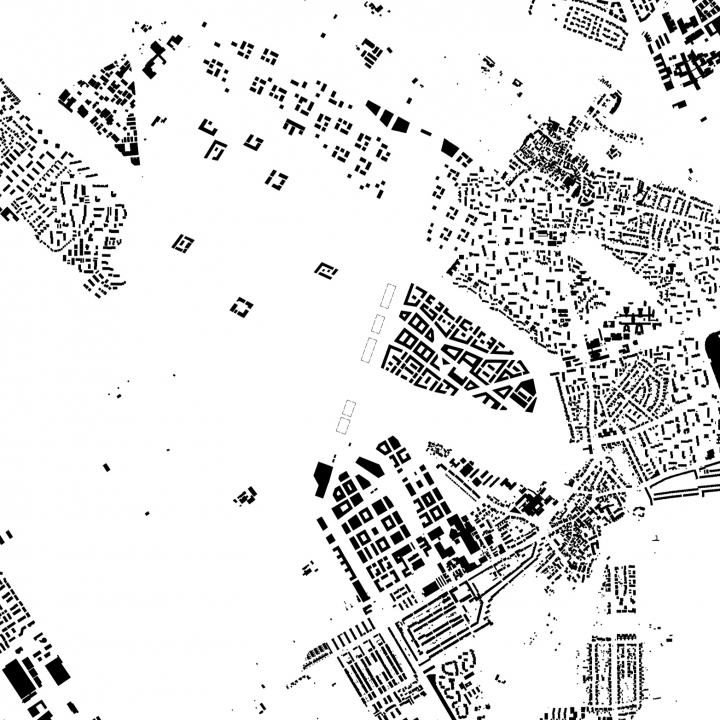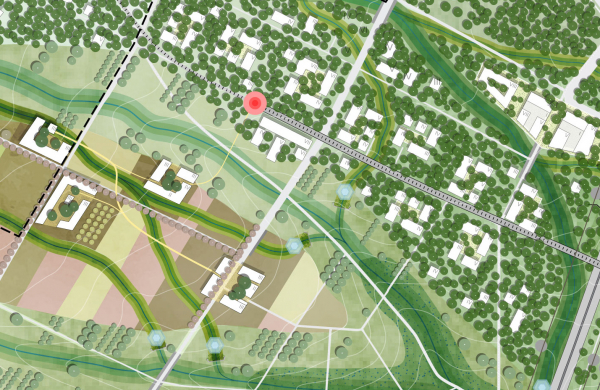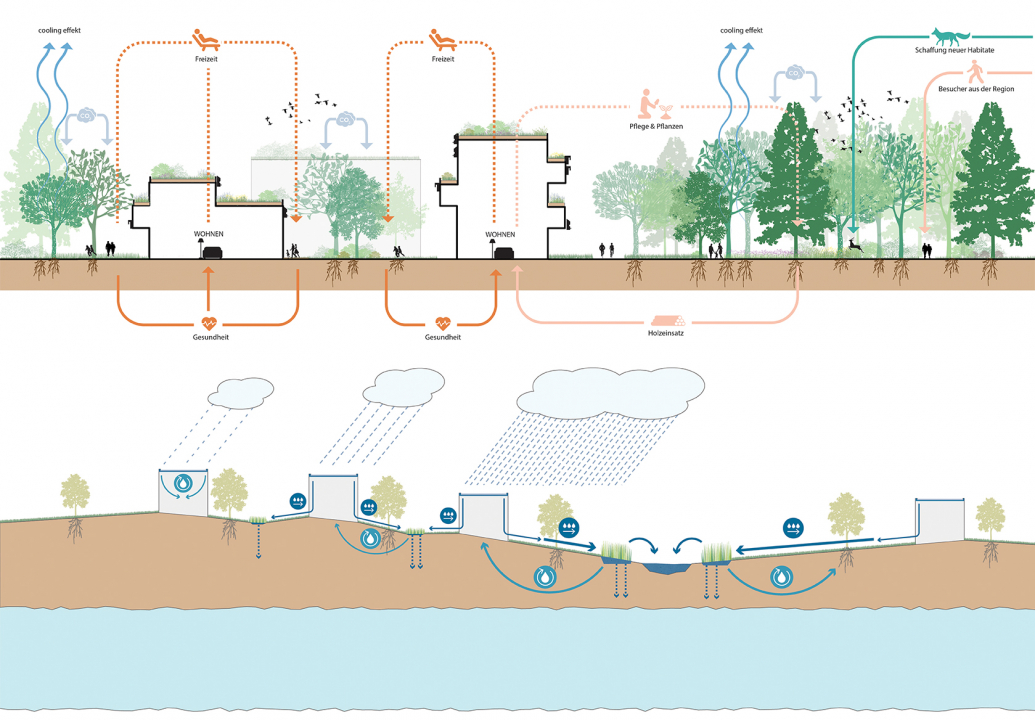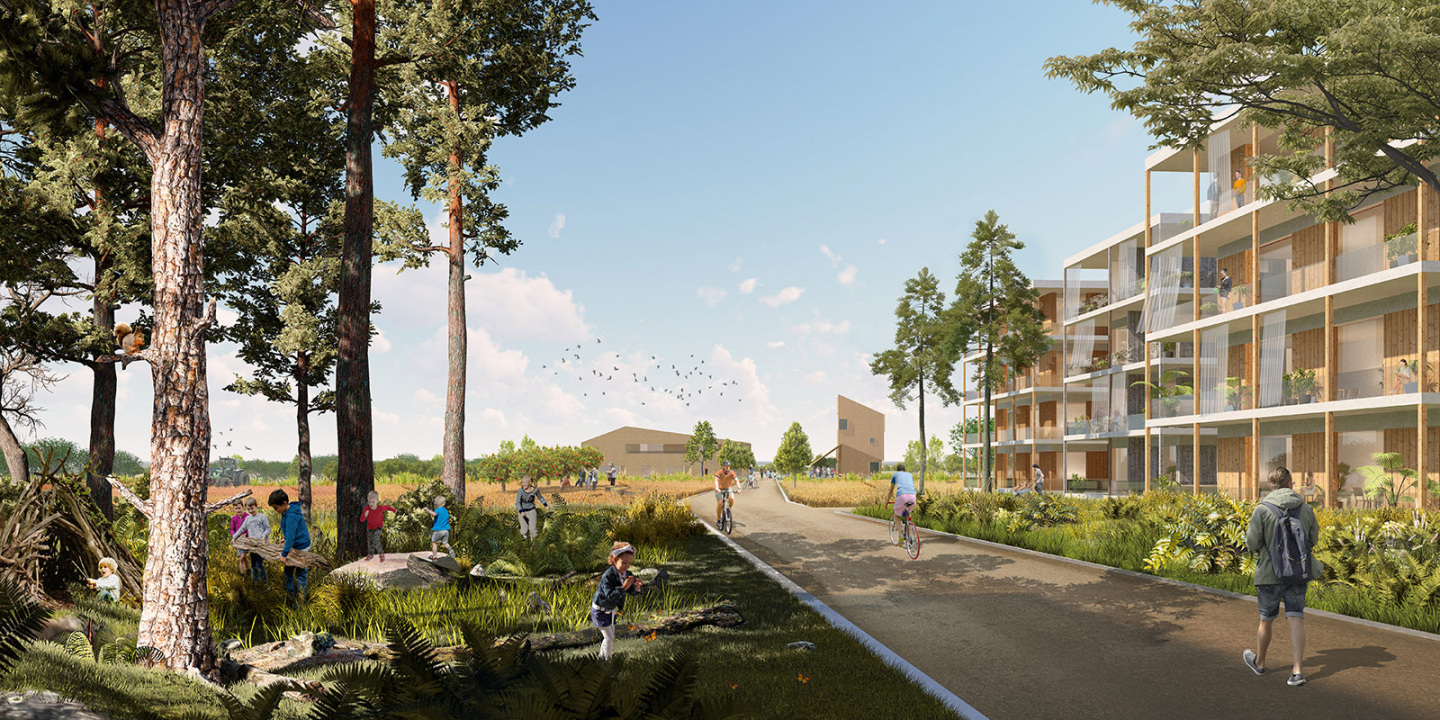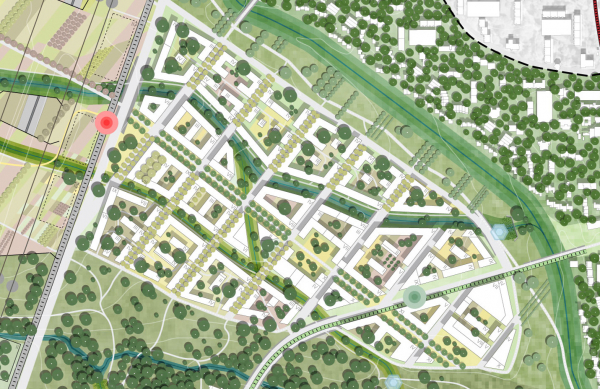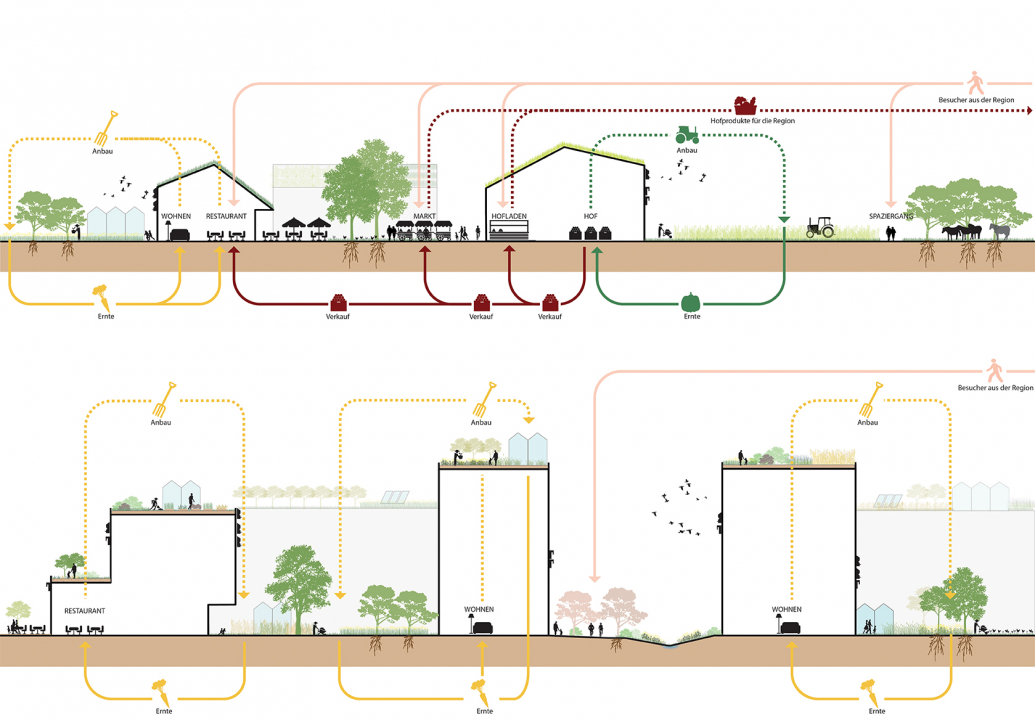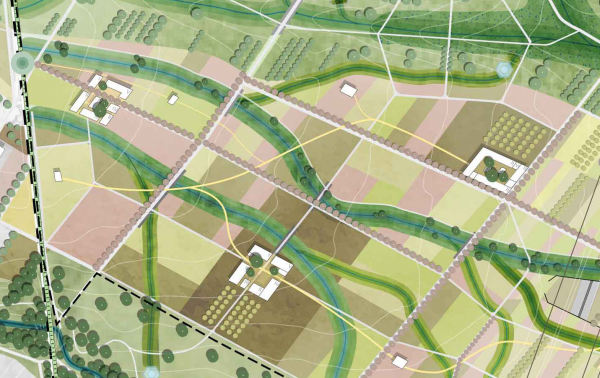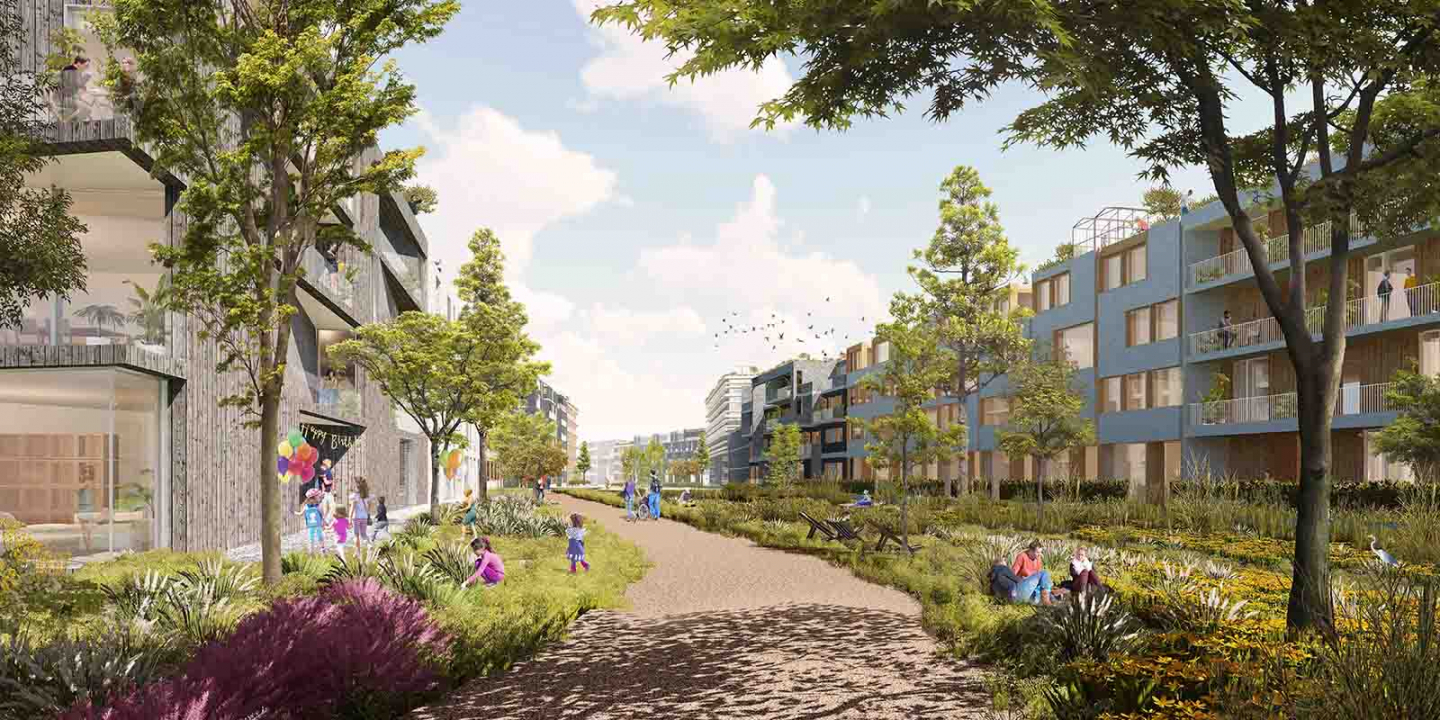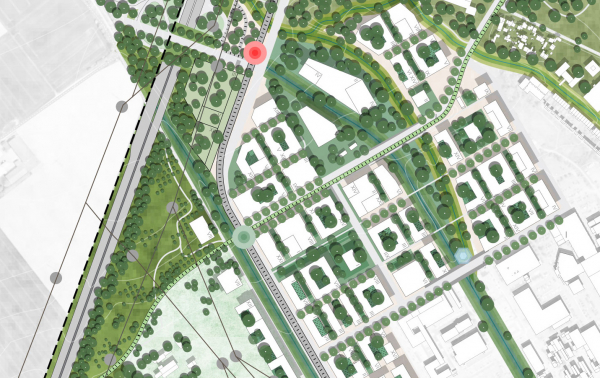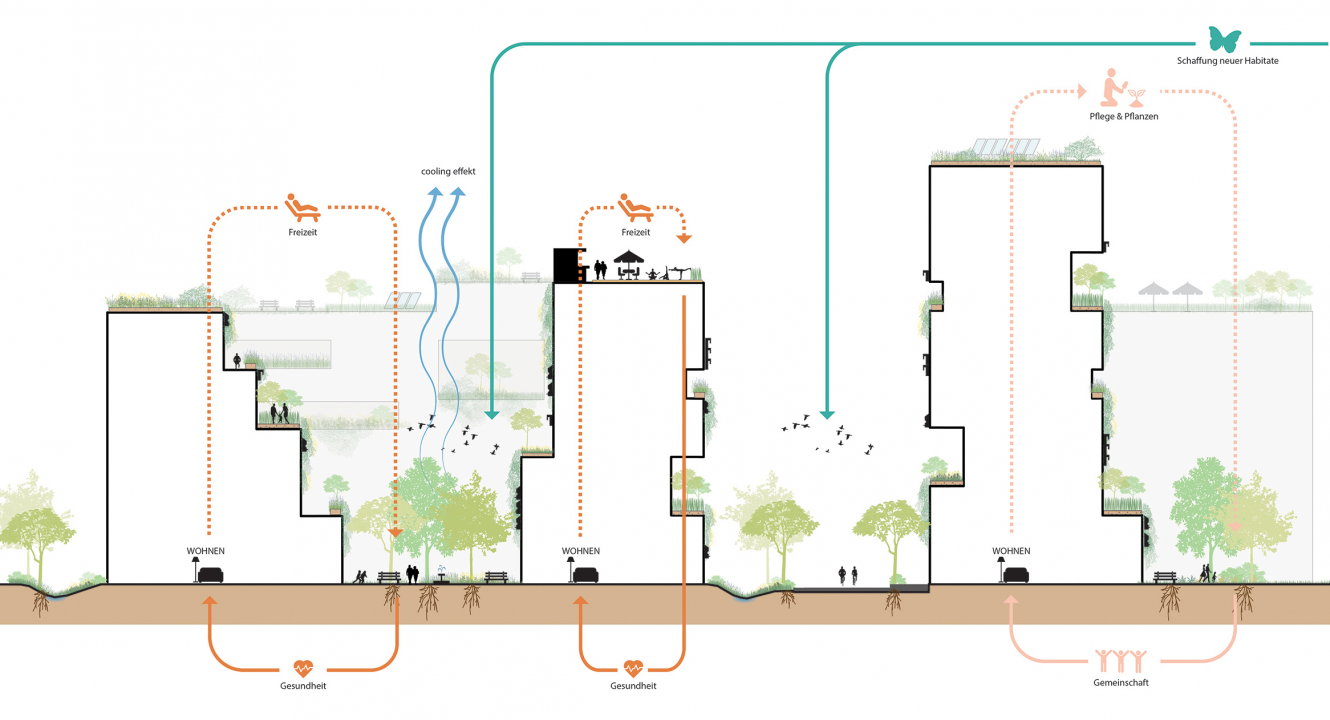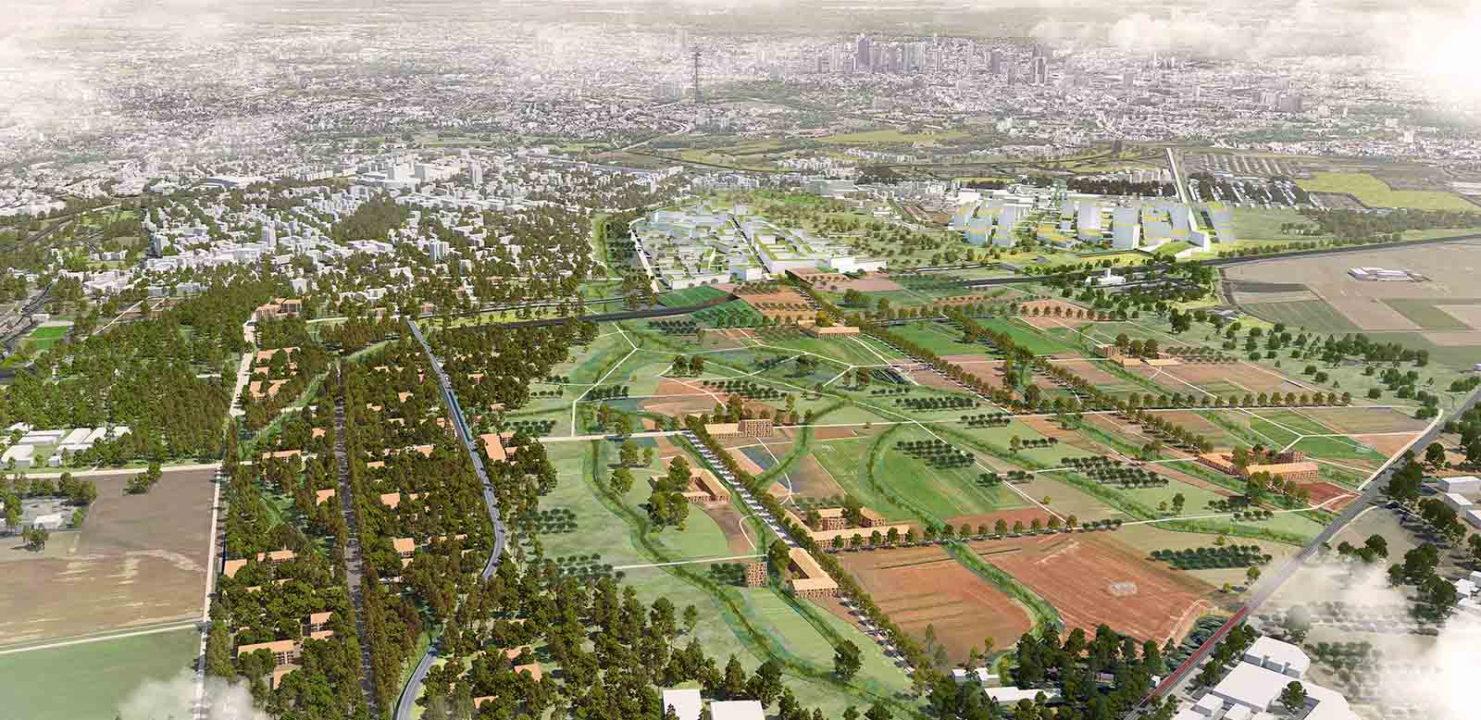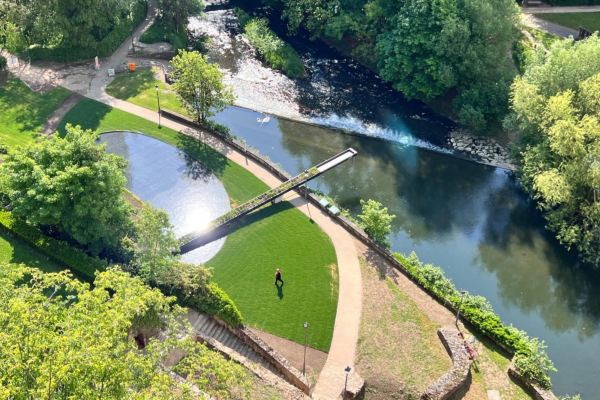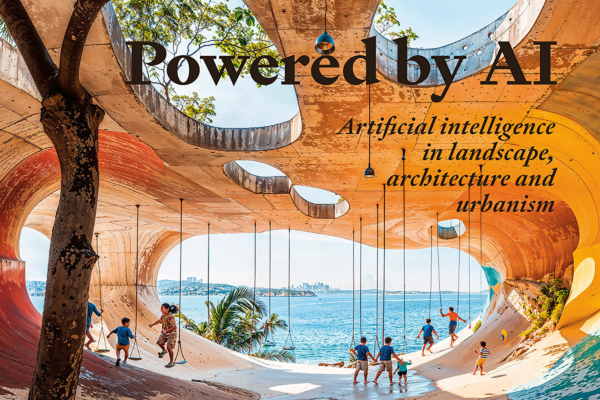PlusStadt, submitted for the urban development study ‘Neuer Stadtteil der Quartiere’ of the city of Frankfurt, shows how a new city can emerge from the landscape. It demonstrates what it’s like to live in a city based on soil. Where water and nature are the driving forces behind the way we build our cities. At this moment in time, with climate change and biodiversity loss, climate-adaptive, landscape based urban planning is the only way to work towards a sustainable future.
But it’s more than that. PlusStadt sets an example that cities can make a positive contribution to biodiversity, water quality, and CO2 storage. That is why PlusStadt includes urban typologies that work closely with the landscape. With more trees, local agriculture, roof gardens and green structures it provides better living conditions for people, flora and fauna.
By taking the characteristics of the current landscape as a starting point, a new and reinforced landscape will be created in which spatial structures can make barrier-free connections with both the large landscapes in the surrounding area, and the fine-meshed approach of the sub-areas. The stream valleys and the Fliesswegen (stormwater runoff paths) play a significant role in this. Moreover, by situating most of the buildings east of the A5, and a wooded area in the north of the area, it is possible to keep a significant area between Steinbach and Frankfurt free from buildings and to utilize it for agriculture, nature and recreation.
