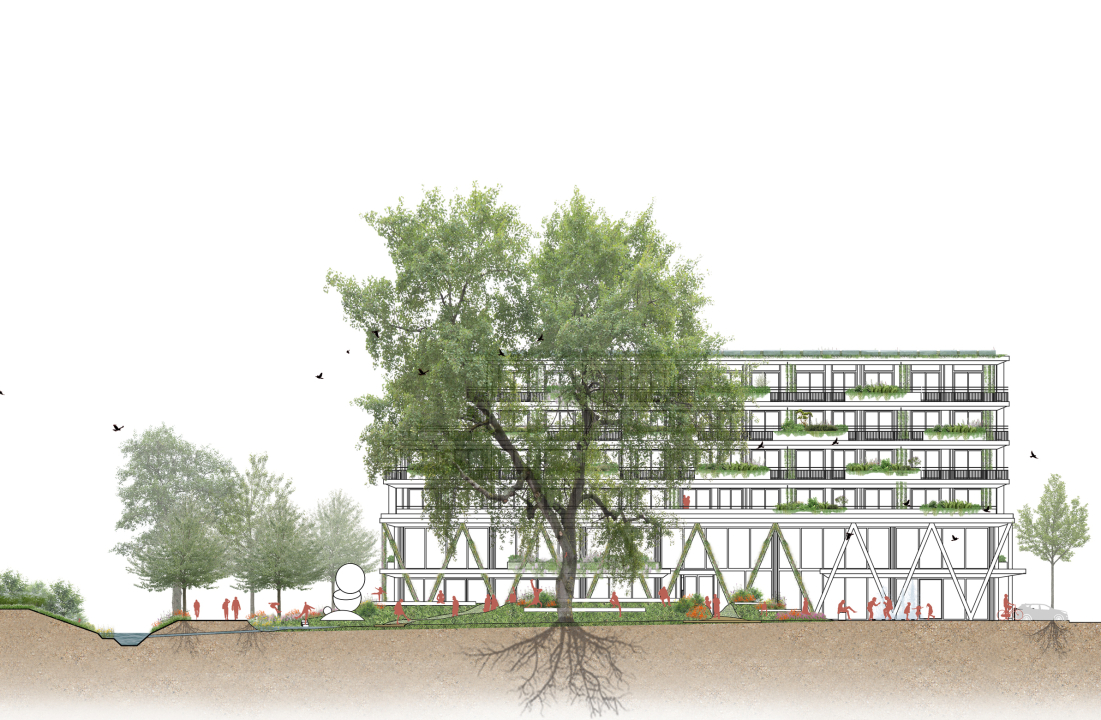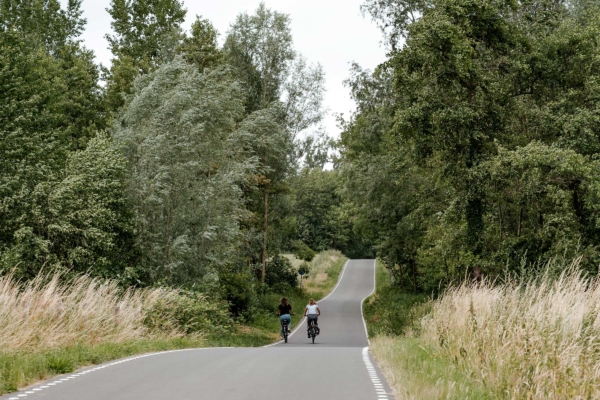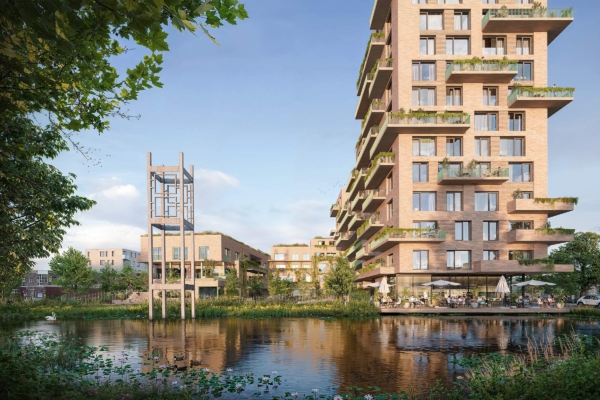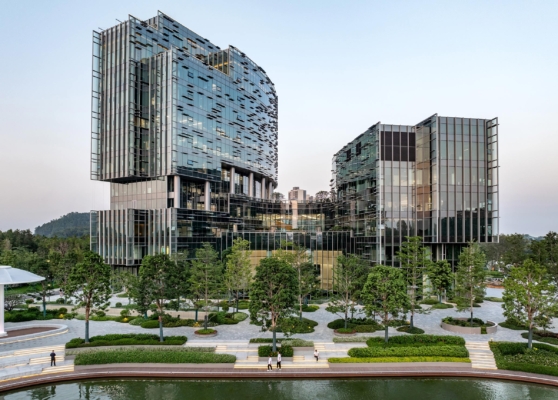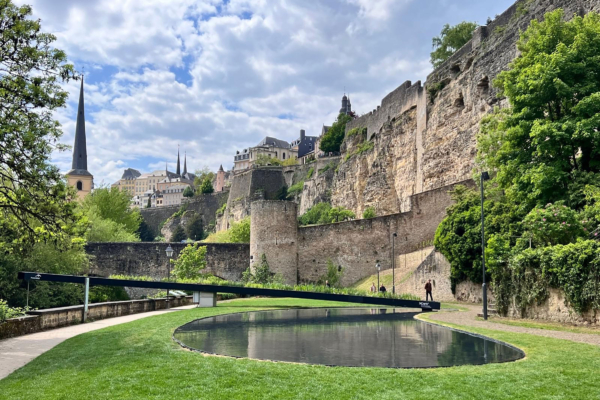Populus Romeynshof
Rotterdam Ommoord, NL
| Type | Landscape design |
| Design | 2022 |
| Location | Rotterdam, The Netherlands |
| Size | 2.9 ha |
| Client | AM Gebiedsontwikkeling |
| I.c.w. | LEVS architects, BAM, Includi, Merosch, Mobycon, Ziegler Gautier, Dakdokters |
| Team | Eric-Jan Pleijster, Marit Schavemaker, Yishan Du, Nastya Vashchenko, Nerea Febré Diciena, Mikel Orbegozo |
| Renders | Vivid Vision |

LOLA Landscape Architects, LEVS architecten and AM Gebiedsontwikkeling, together with a broad team, have won the tender for Romeynshof in the Ommoord district of Rotterdam. The design for Populus includes an ensemble of four terraced buildings in a natural and partly elevated landscape. Populus Romeynshof connects a cultural and social program with sustainable, affordable housing in an ecological corridor. The 200 homes built in wood make it will one of the largest wood construction projects in the Netherlands. Construction is expected to start at the end of 2024.
The name Populus refers to both the existing large poplar tree on the new central square and to the community of new residents, visitors and passers-by of Romeynshof. Populus includes a public library and a health center. Located next to a metro station, Romeynshof will be a junction of public transport, living and working. The urban design of Populus is based on the former polder grid and blends in with the post-war high-rise ensemble of renown urban designer Lotte Stam-Beese (1903-1988).
The four new blocks are placed logically to the existing routes and buildings. This results in a central axis with a square and park where the public liveliness is concentrated, and a peripheral zone of housing adjacent to the park. This park is purposed as an ecological corridor that connects to the greater park structure of Ommoord and serves as a passage to nearby landscape park De Rotte. Simultaneously the park extends right into the heart of Populus – the Populus Promenade, a lively space for everyone. The extended canal, surrounding landscape and the rooftop terraces are used for rainwater harvesting, biodiversity enhancement and the cooling of public space.
The natural and organic design of the landscape is a welcome contrast to the architectural, grid-like urban framework by Lotte Stam-Beese. Following the ideas of Dutch writer and artist Louis Le Roy (1924-2012) about nature and society, contact with the rewilded nature in Populus is never lost thanks to the abundant access to greenery and water. This feeling of working and living in a natural setting is reinforced by the way shared ownership of public space by the Populus community is stimulated. Gardens and nature are to be partially maintained by the people living and working there.

Plan drawing of Populus

Populus is an important link in the greater ecological network

Populus Promenade in the center

View from the ecological corridor
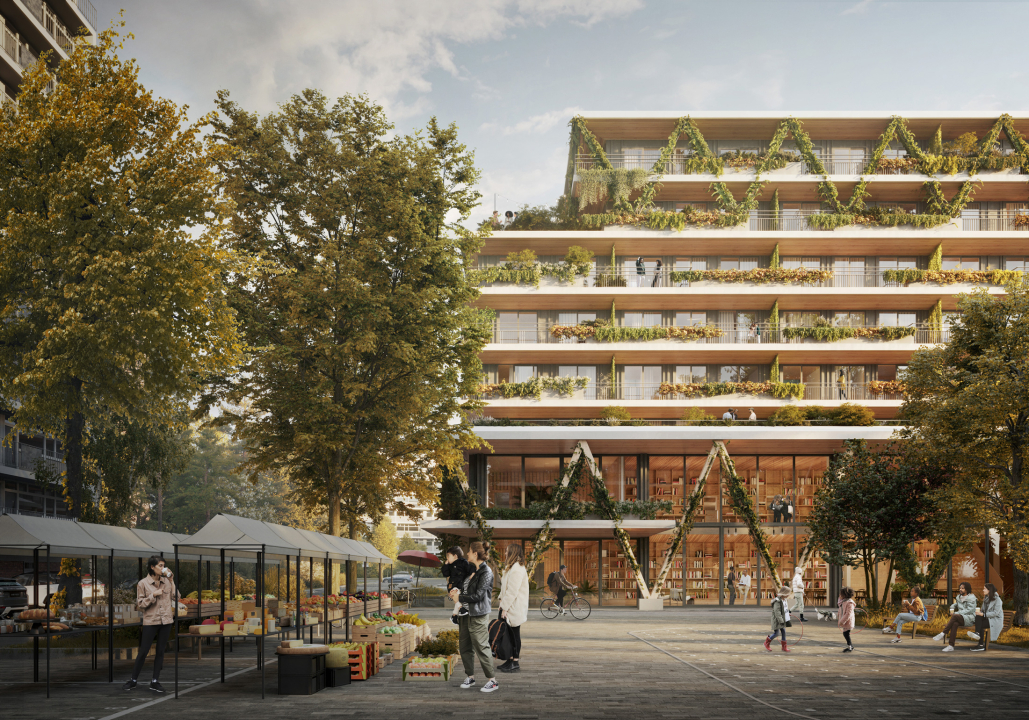
View over the new central square

View over the raised landscape


