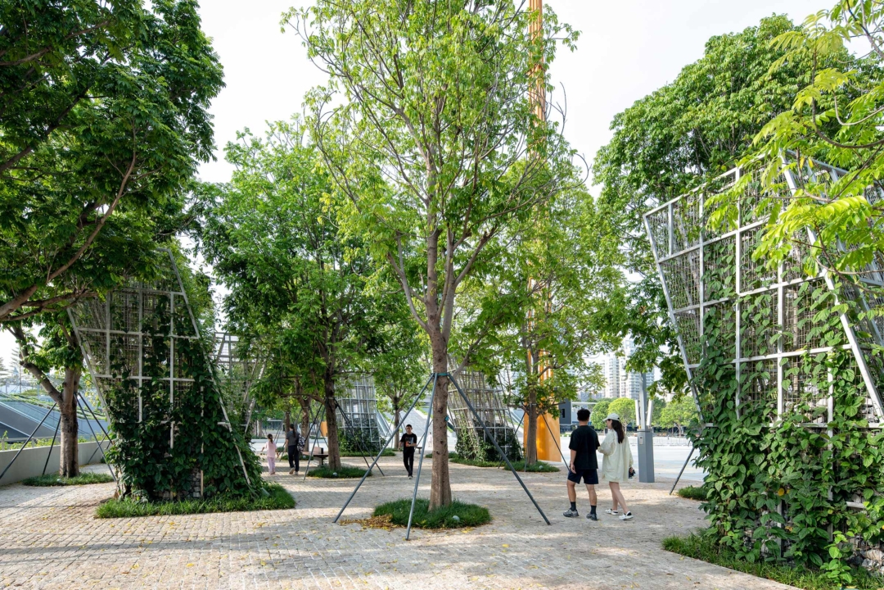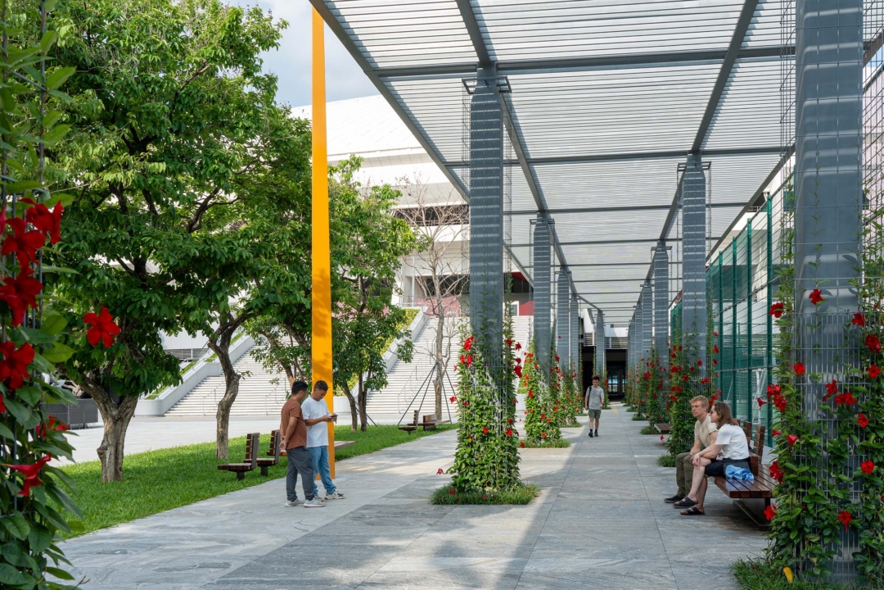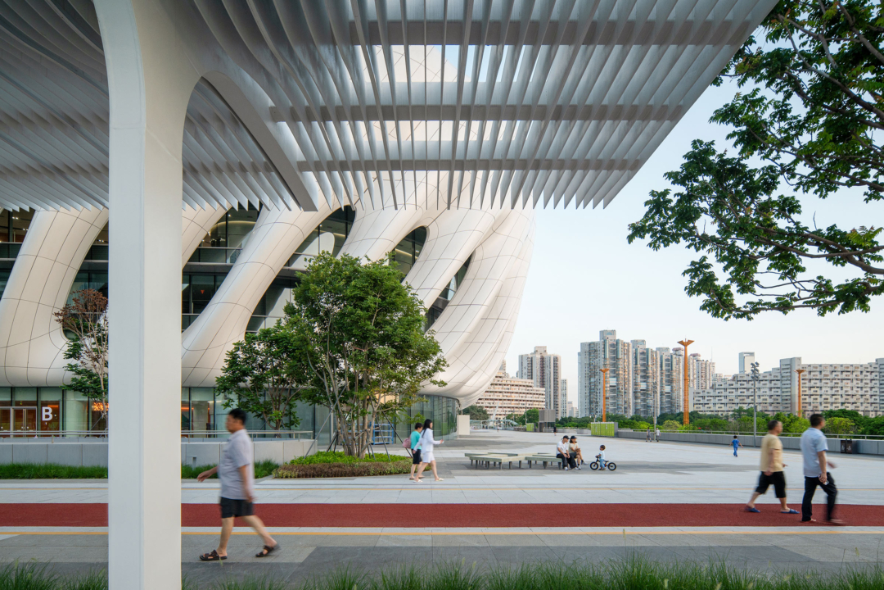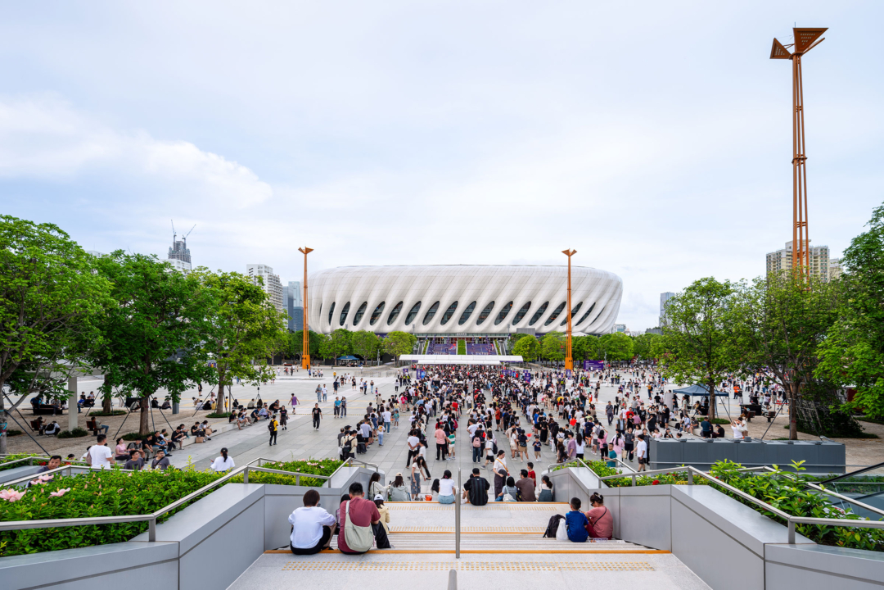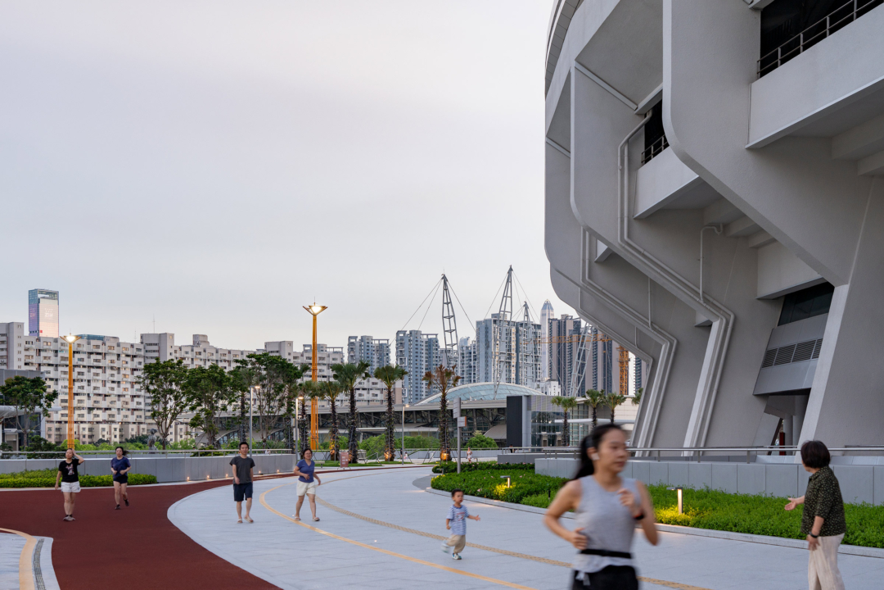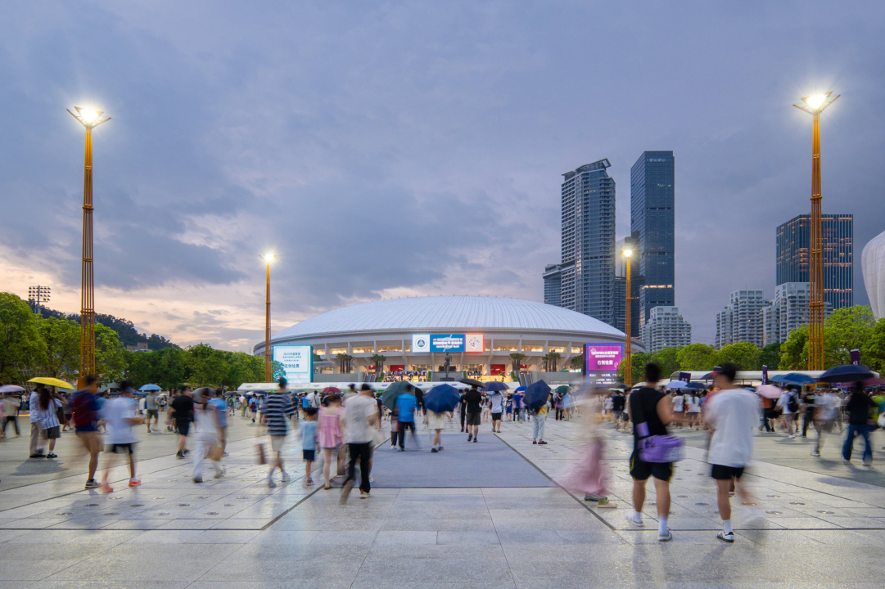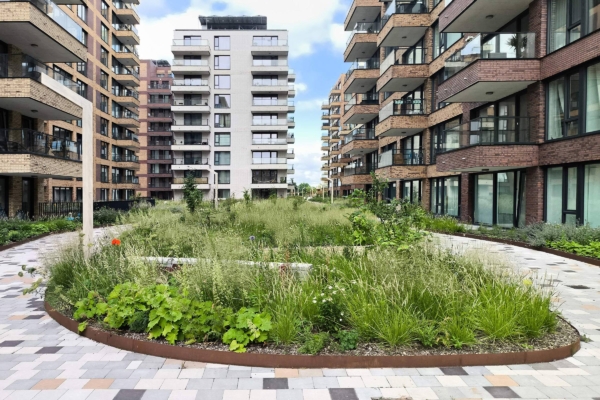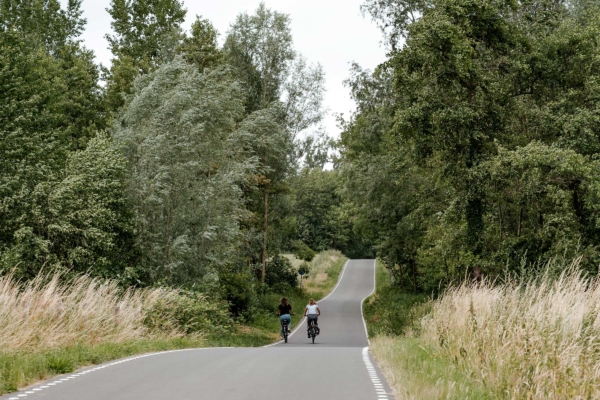Redevelopment Sports Oasis Center Shenzhen
Shenzhen, CN
| Type | Masterplan, Sports |
| Design | 2021 |
| Construction | 2021-2024 |
| Location | Shenzhen, China |
| Size | 20 ha |
| Client | Shenzhen Sports and Cultural Center |
| I.c.w. | SZAD, Long Chase, Be+maarch |
| Team | Peter Veenstra, Qiuxia Ye, Ramon Cuesta, Jie Wang, Gao Hong, Sara Ingignoli, Mariya Protsyk, Sara Vignali, Yueying Wan, Agostino Bubbico, Hong Gao, Yishan Du, Nerea Deciena, Vincy, Fanny Genti, Fabiola Mogrovejo |
| Photography | ZCstudio |

LOLA Landscape Architects designed in conjunction with Long Chase the winning proposal for the redevelopment of Shenzhen stadium area, the Sports Oasis Centre. With our landscape design, we focused on transforming the Shenzhen stadium area into a lush environment, with a maximum amount of trees that frame the site and enhance the surrounding buildings. The area is an important human connector, providing an accessible and pleasant experience to those who transit the area. With green sport and cultural activities for everyone, the renewed Sports Oasis Centre is the green corridor of the city.
Shenzhen, a vibrant city flourishing in green ecology, thrives on health and vitality—its most distinctive qualities. The Shenzhen Sports Center, inaugurated in December 1985, is one of the city’s ‘Eight Major Cultural Facilities’ and holds 40 years of glorious sporting memories in the Special Economic Zone. After a comprehensive five-year upgrade, this iconic urban landmark has now reopened to the public with a completely renewed appearance.
With cutting-edge technological infrastructure and a fresh new look, the center has once again become the “beating heart of sports” in Shenzhen. Looking ahead, it will serve as a multifunctional and integrated urban complex—hosting public fitness activities, competitive sporting events, and cultural performances—infusing the city’s development with continuous energy and momentum.
As the first major milestone in the development of Shenzhen’s sports sector, the Sports Center has borne witness to the city’s remarkable athletic legacy. In response to Shenzhen’s unique regional climate, we have reimagined the traditional limitations of indoor-focused sports venues. Guided by the core concept of “Athletic Peak, Vibrant Oasis,” the center integrates natural textures into spatial design—shaping an iconic architectural presence while cultivating diverse and inclusive public fitness spaces.
Surrounded by lush greenery, citizens can immerse themselves in a seamless blend of healthy movement and cultural life. Through this comprehensive transformation, the revitalized Sports Center emerges as a super catalyst—energizing urban life while reconnecting the city with its ecological foundations. It aims to become a public vitality engine where nature, sports, and culture converge.
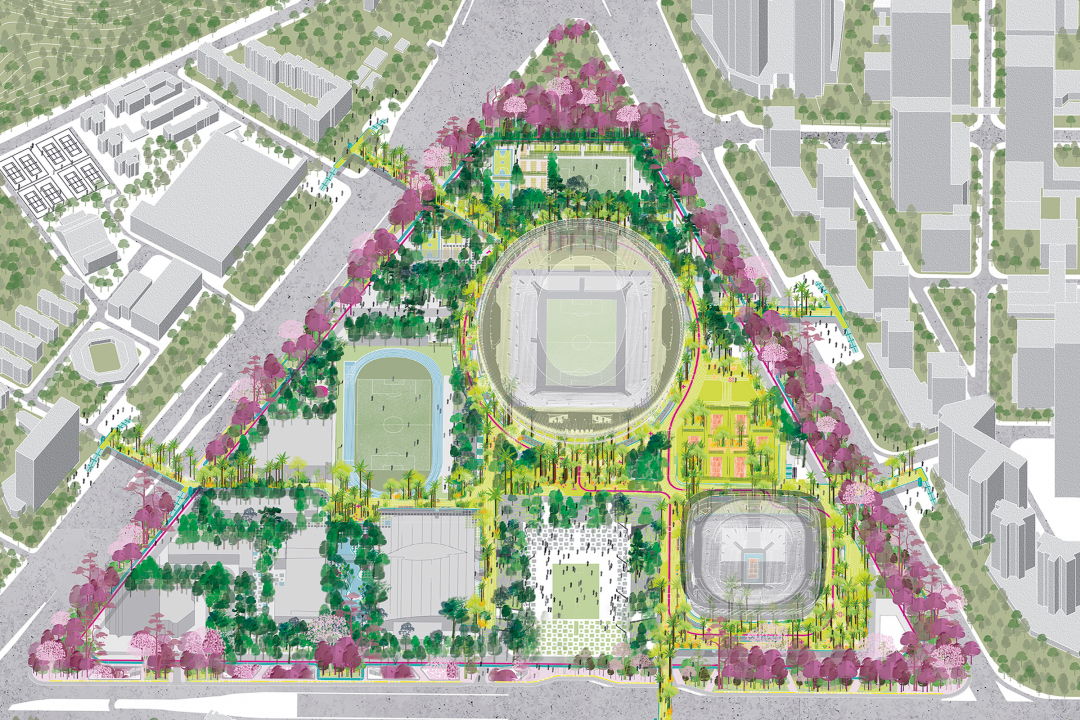
Masterplan redevelopment Sports Oasis Centre
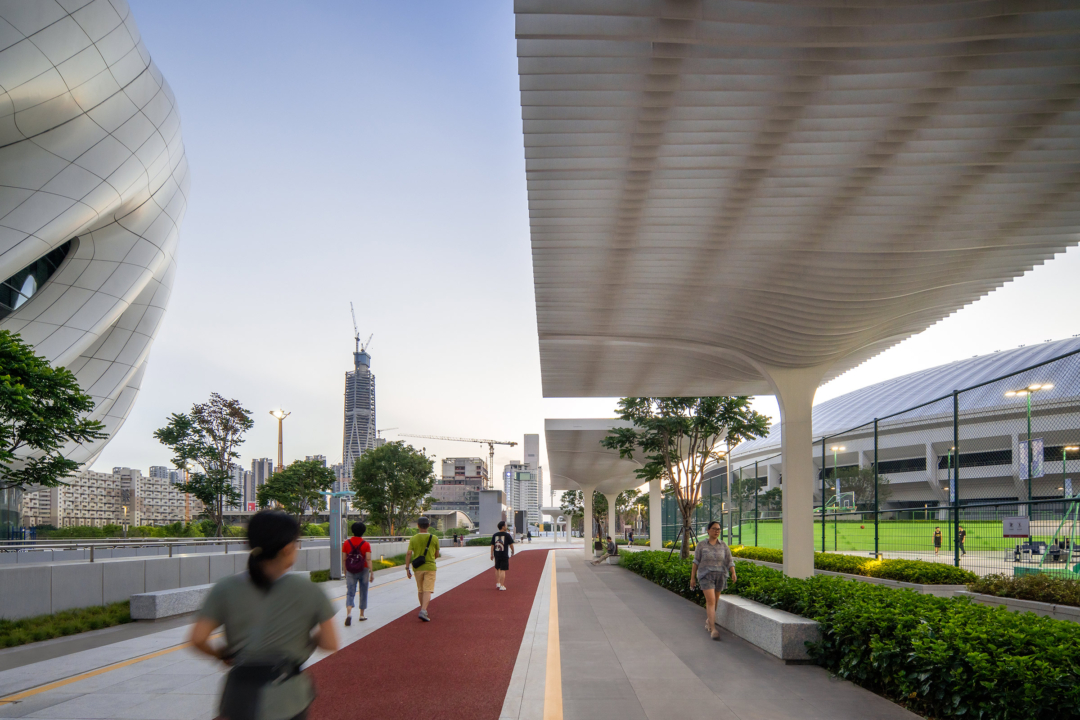
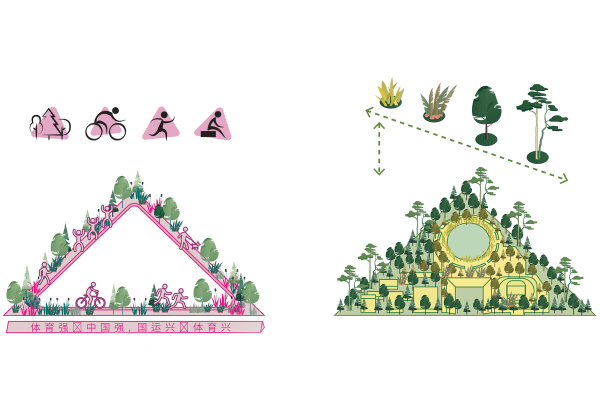
Strategies for the healthy border loop and the brutalist oasis
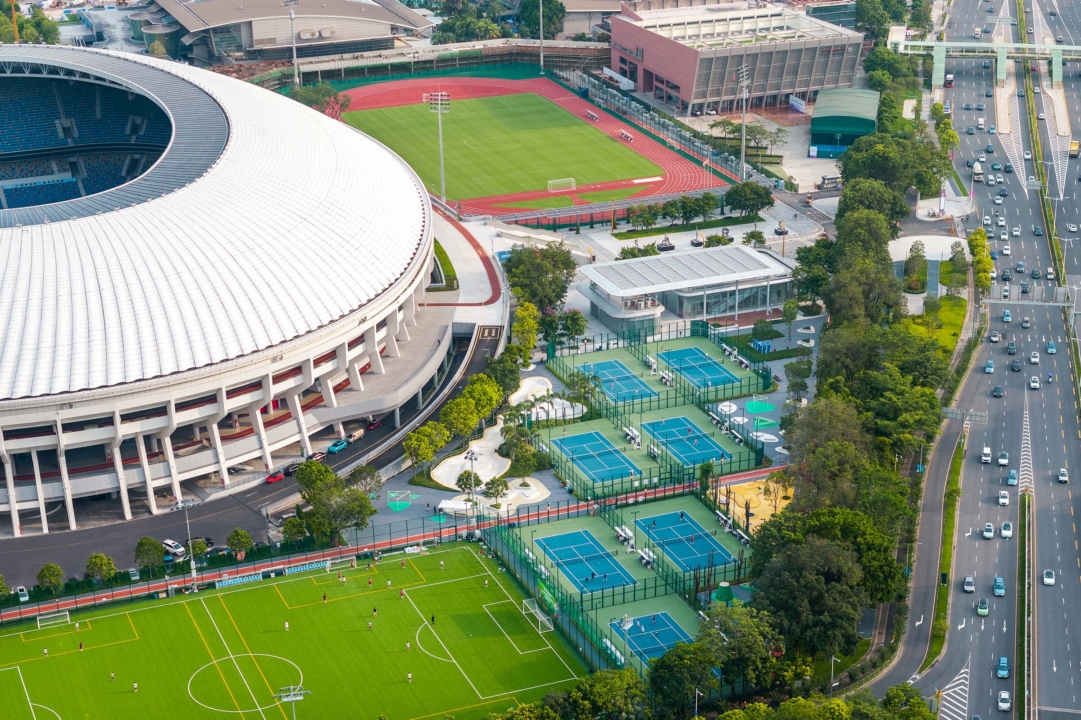
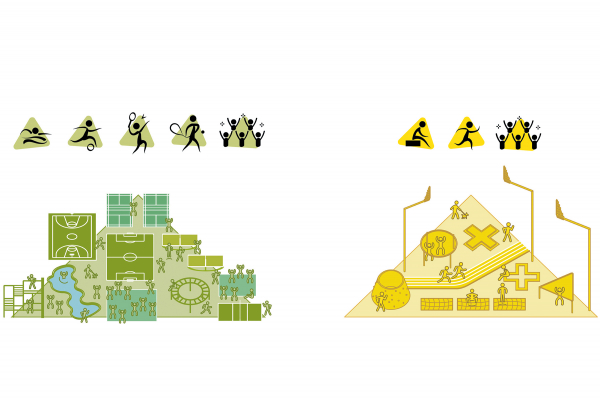
Strategies on sports energy fields and service brand objects
“An entrance plaza is not only a meeting place and a junction but also a location for public events. We combine sport, culture and encounter by turning each entrance square into a multifunctional event space. At the same time, the squares are covered with urban forests to become an inspiring green environment.”
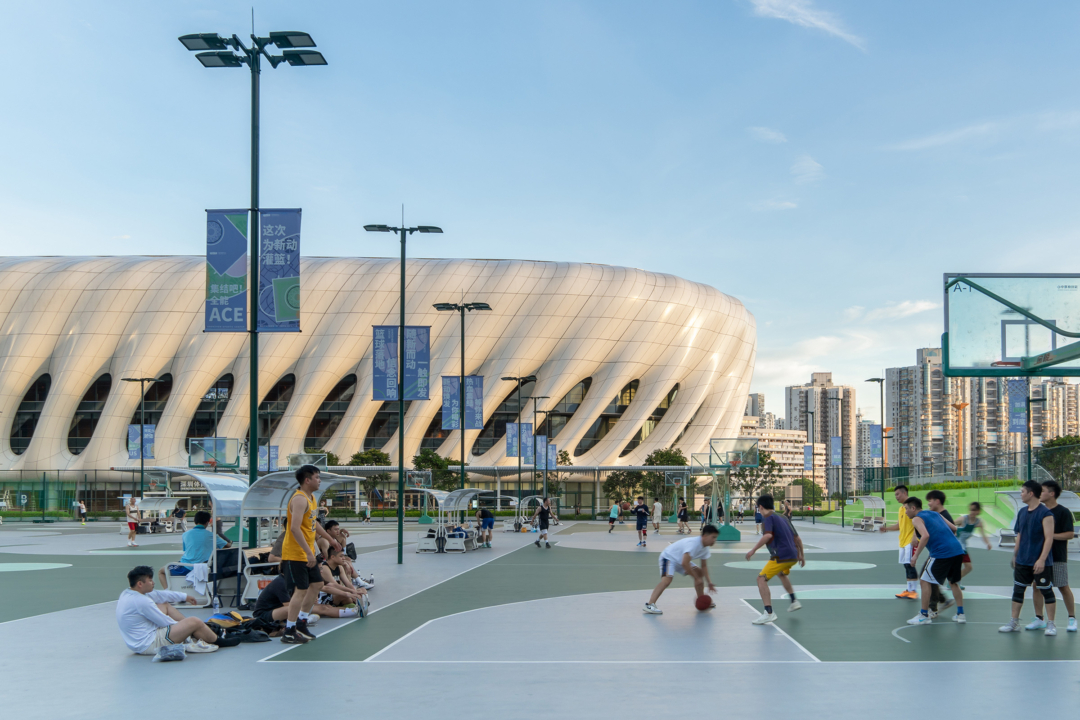
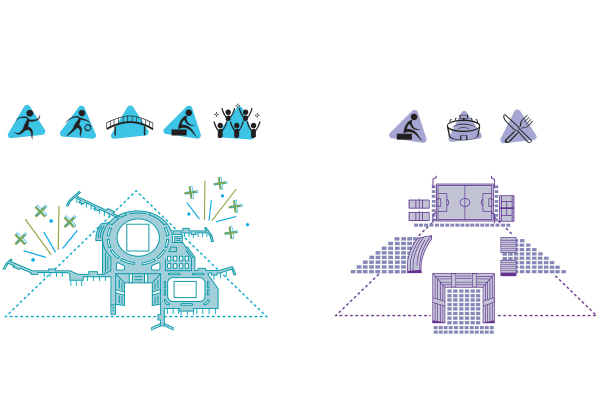
Strategy on vitality connection platform and grand sports culture nodes
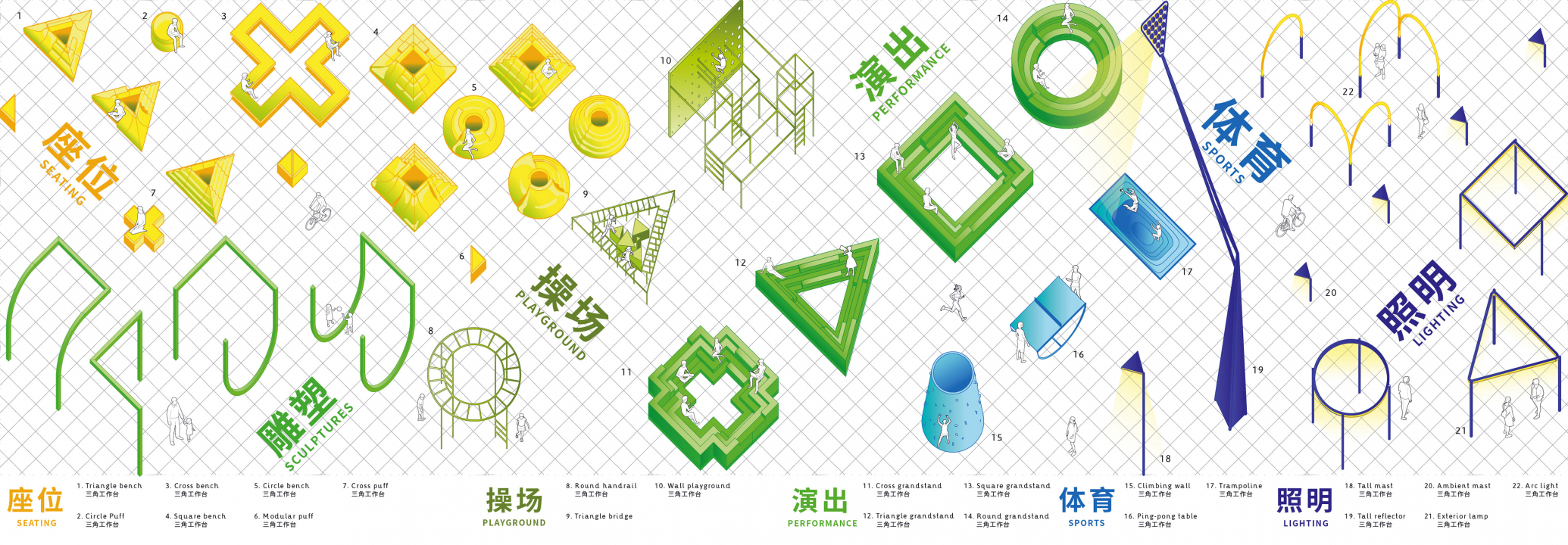
Custom made street furniture
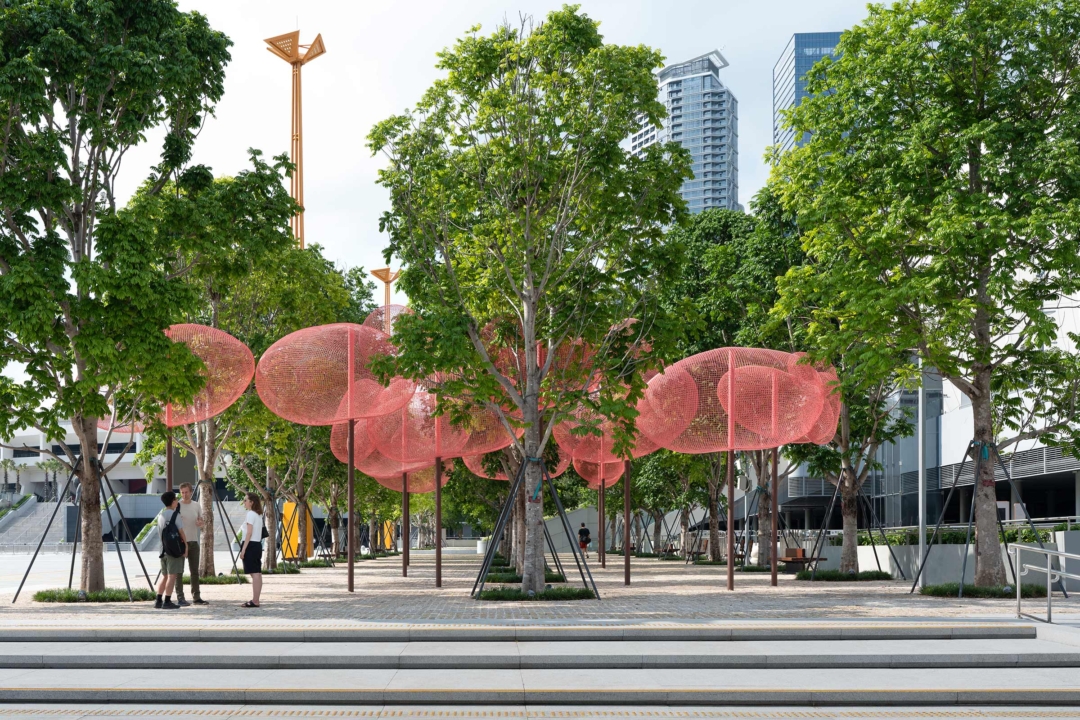
The new landscape is designed as a flexible outdoor living room, a concentrated area for multiple activities
