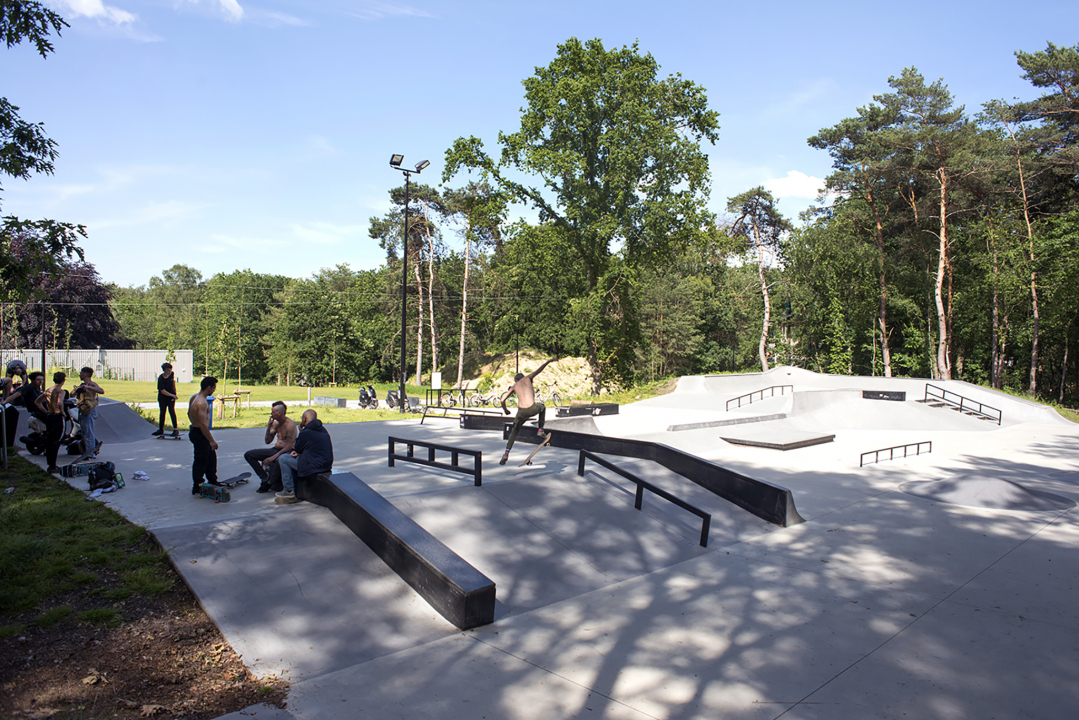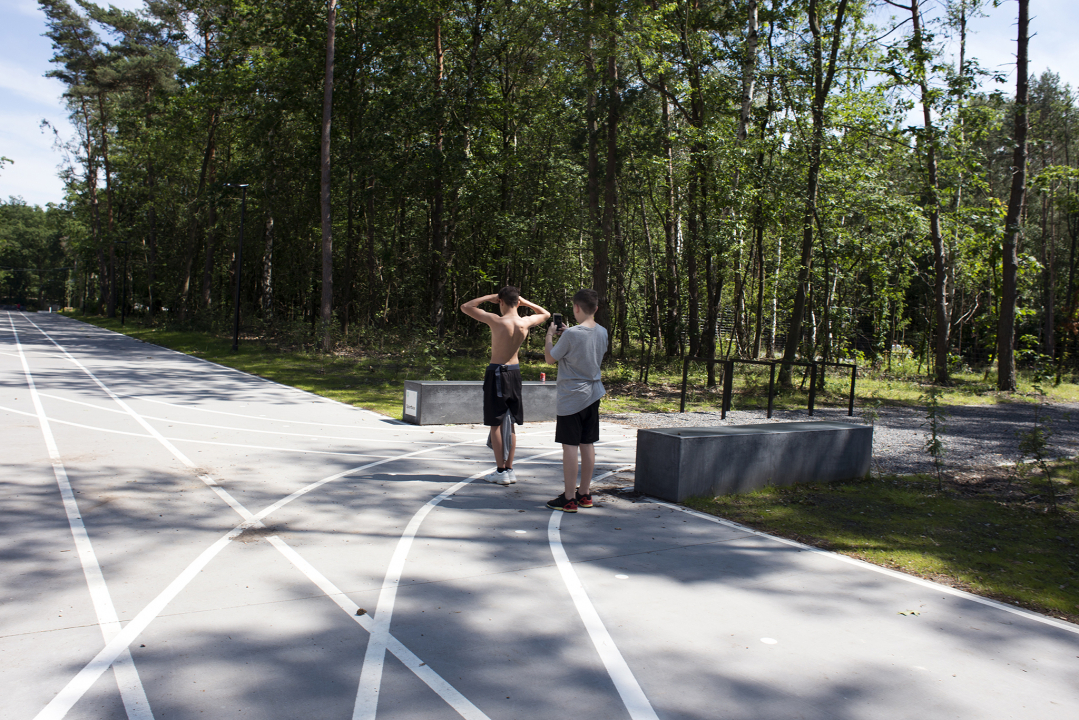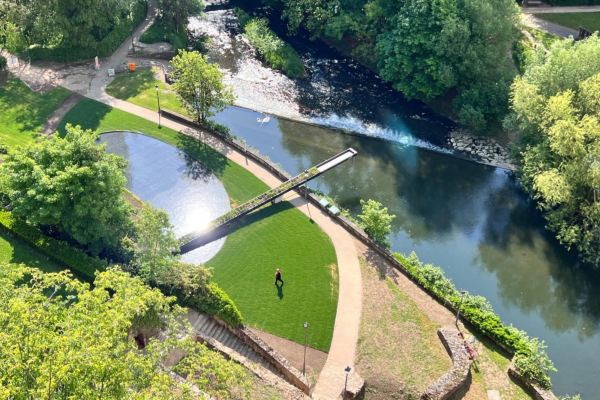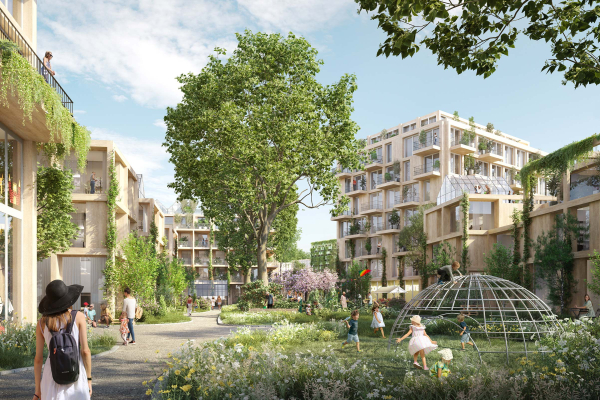Sports Park
Genk, BE
| Type | competition, sports park |
| Design | 2014 |
| Construction | 2015-2018 (completed) |
| Location | Genk, Belgium |
| Size | 38 ha |
| Client | Muncipality of Genk |
| I.c.w. | LIST, Antea Group |
| Photography | © Erwin van Amstel, Jeroen Verrecht |
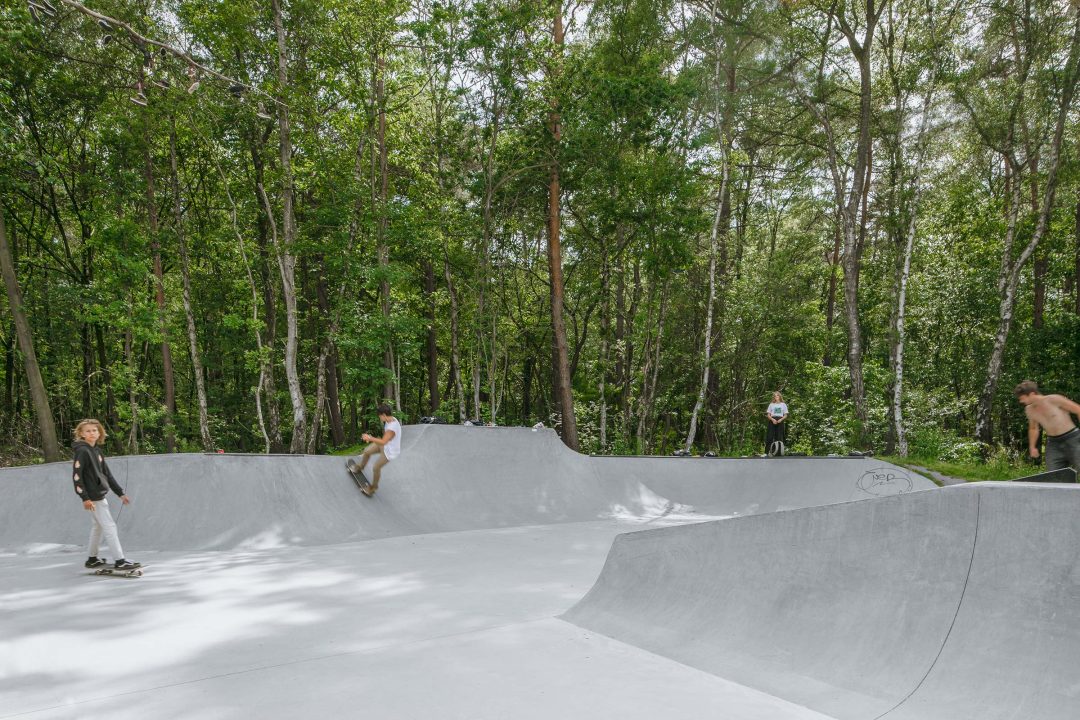
The international consortium LOLA Landscape Architects, LIST and Antea group have finished the definitive design for the redevelopment of a sports park in Genk, Belgium. In 2015, the consortium won the open call for this project, one of the strategic projects that Genk develops to enhance the quality of life in the city. The winning design in short is comprised of a long sports strip that creates a concentration of public spaces and connects the entire park with the upper forest and the lower Stiemerbeek valley in its surroundings.
The landscape design consists of three different spaces: a forest strip, an esplanade and a park connector: a large amorphous paved space that connects the main functions of the sports park. All three are equally important and together they form an integral sequence of spaces with unique qualities. The 500 meter long forest strip improves the bicycle and pedestrian accessibility of the region while doubling as a running track. Along this strip a collection of open spaces in the forest find their place.
These include a small skate park, a multifield for basketball and football, an open field for group classes like yoga and fitness, as well as play areas for children. The esplanade, situated between the monumental swimming hall and the newly opened sports hall, is an open plaza that acts as a balcony above the valley and gives space to organize events or gather and rest after exercise.
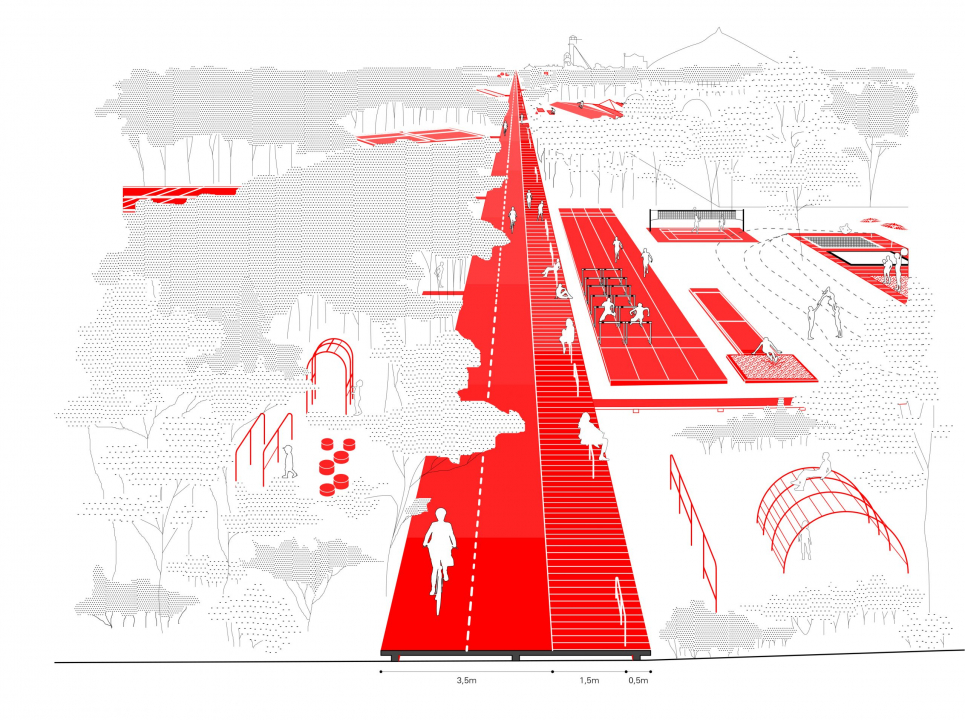
Connecting sports strip in the forest with programming and sportfields attached. Image by: LIST
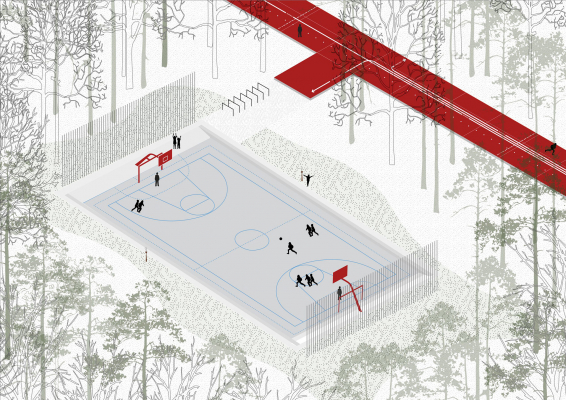
Multifield
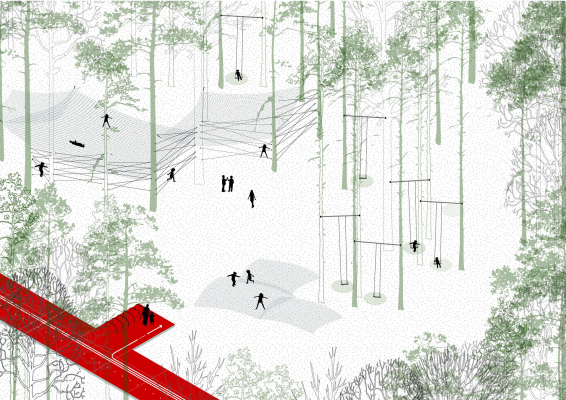
Play area: older children
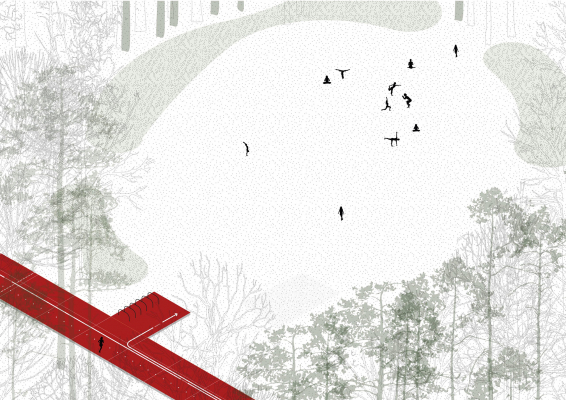
Open field in the forest
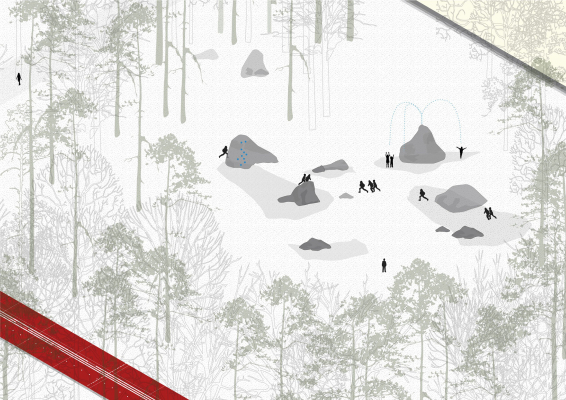
Play area: young children
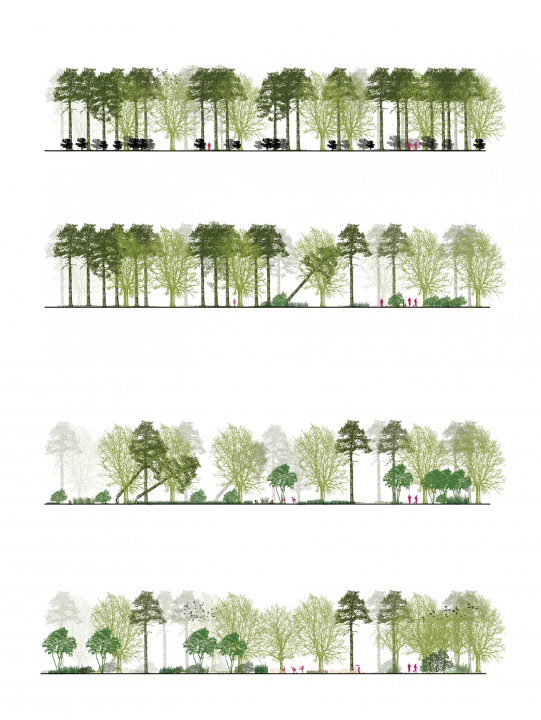
Forest remediation strategy: open spaces for sport by thinning invasive pine trees to let more light into the forest
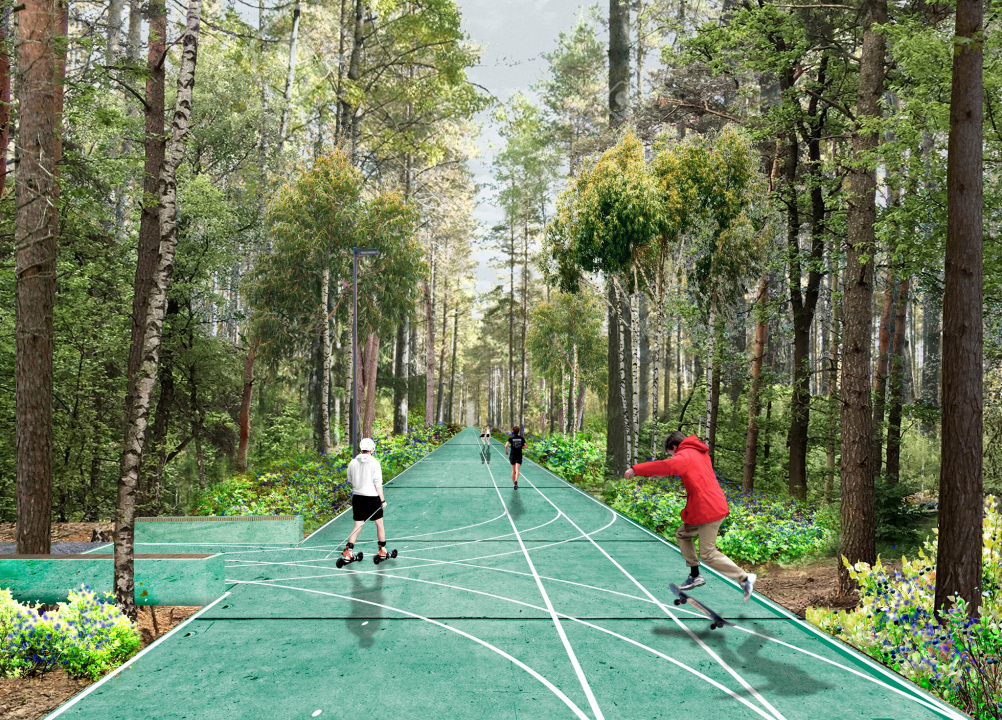
Impression
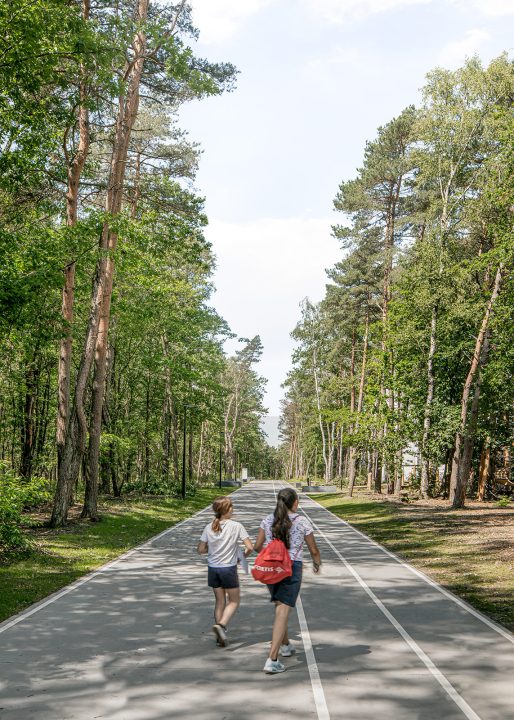
© Jeroen Verrecht
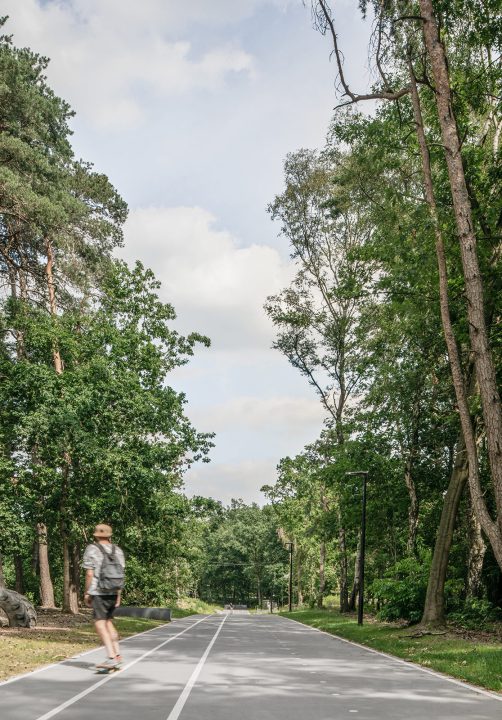
© Jeroen Verrecht
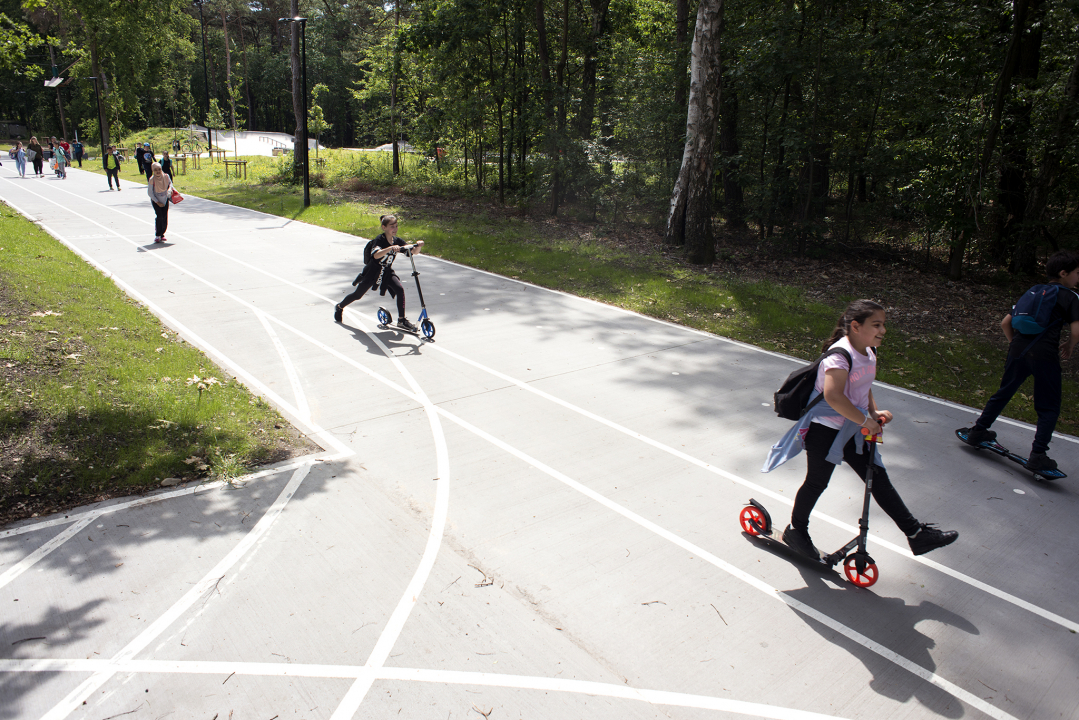
The finished connection strip in use

