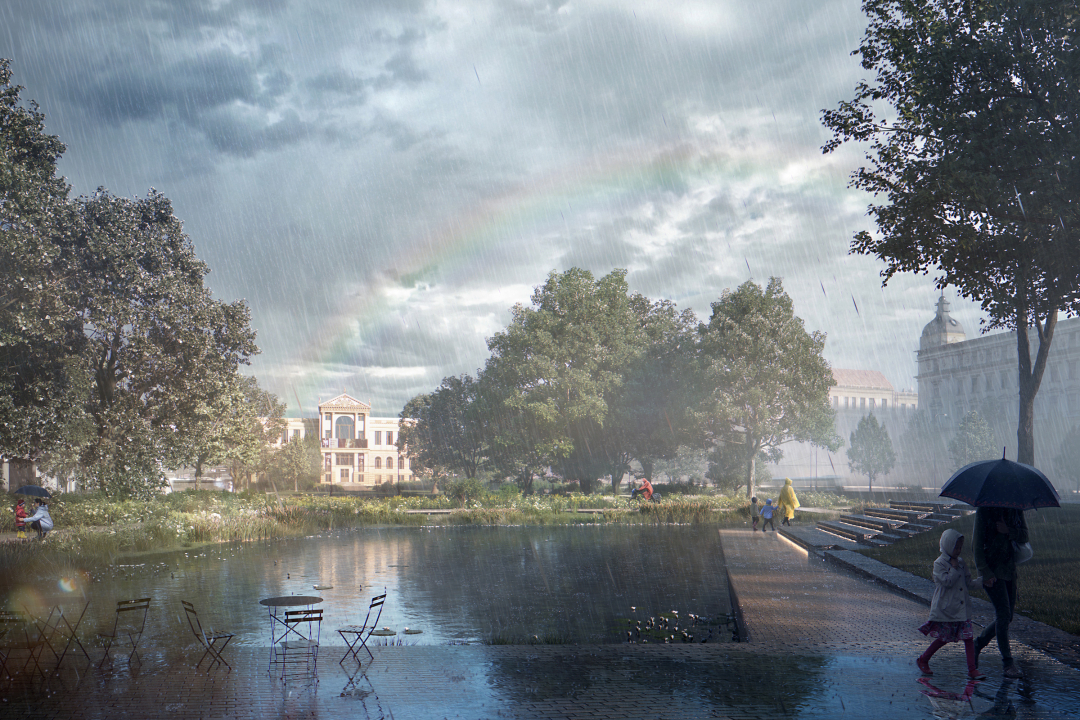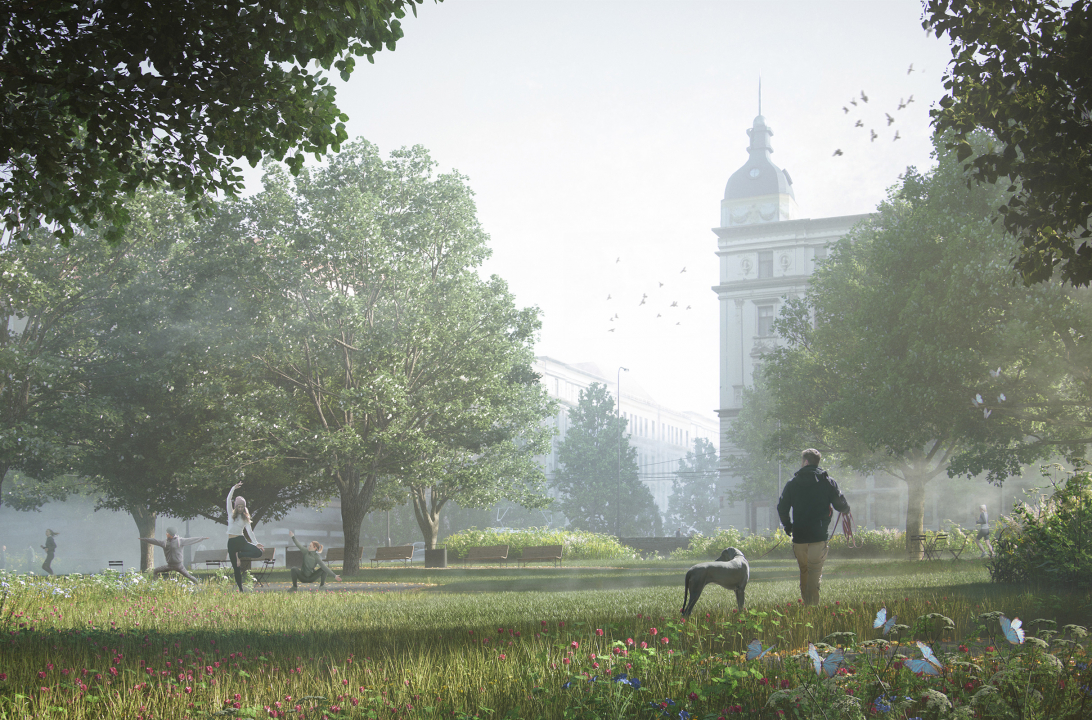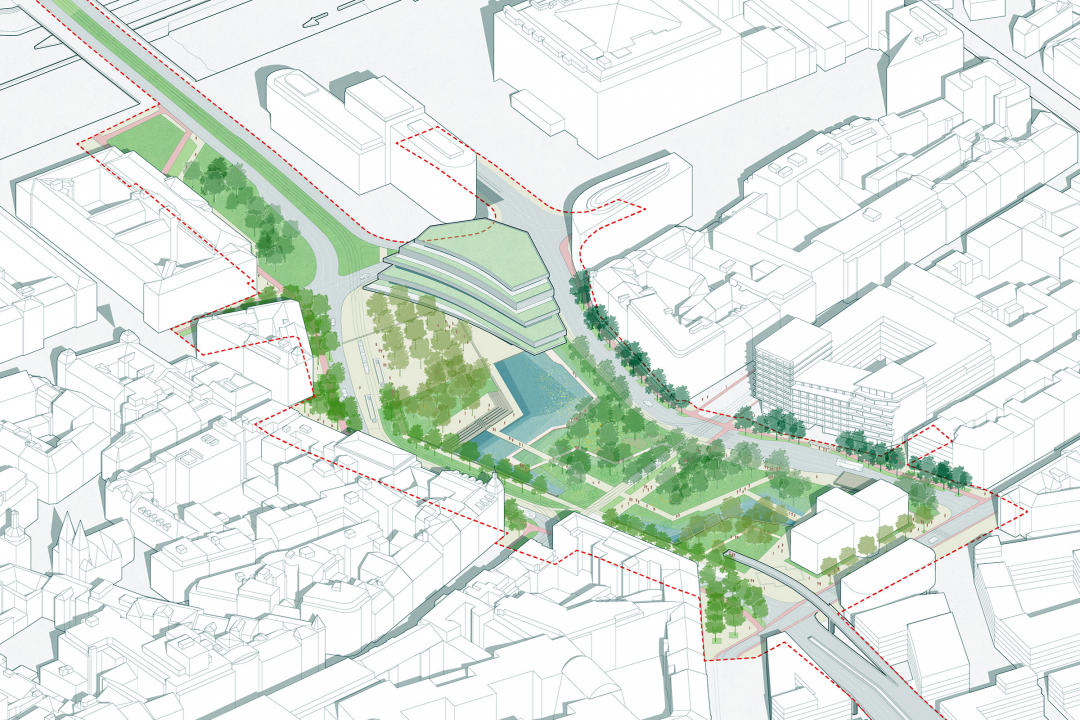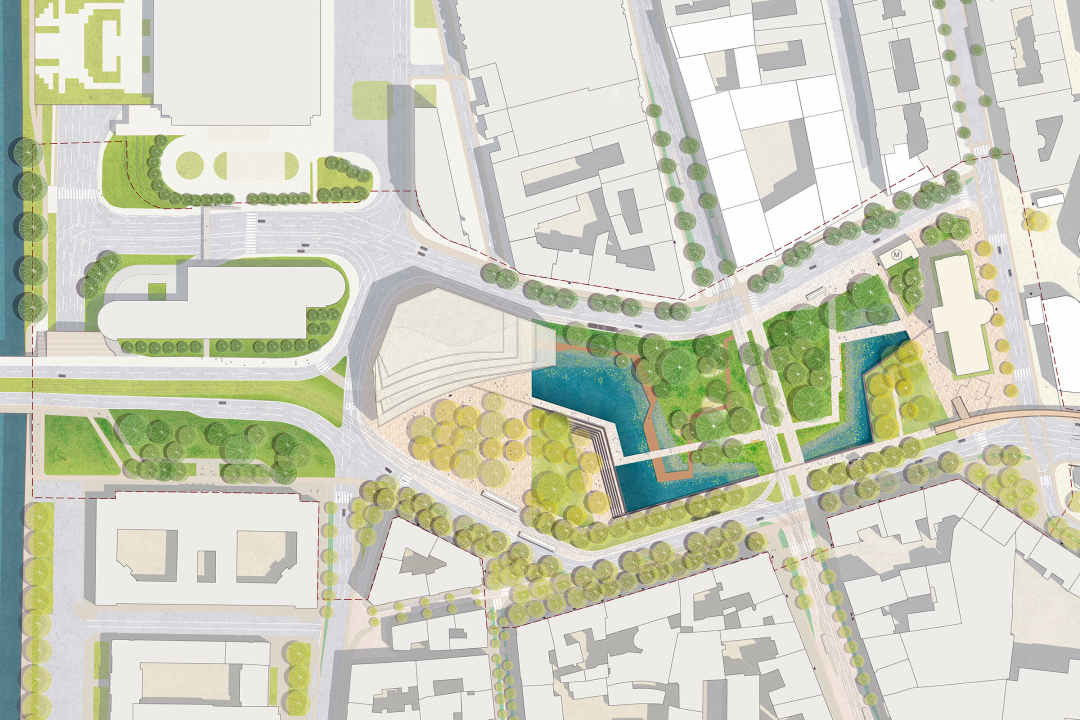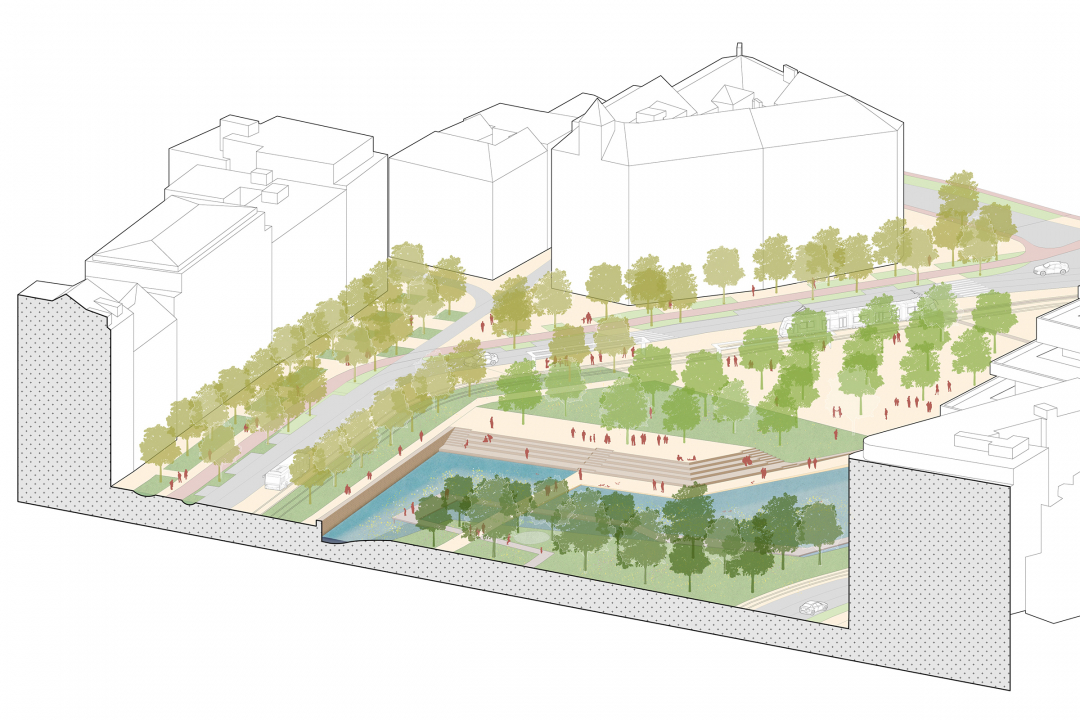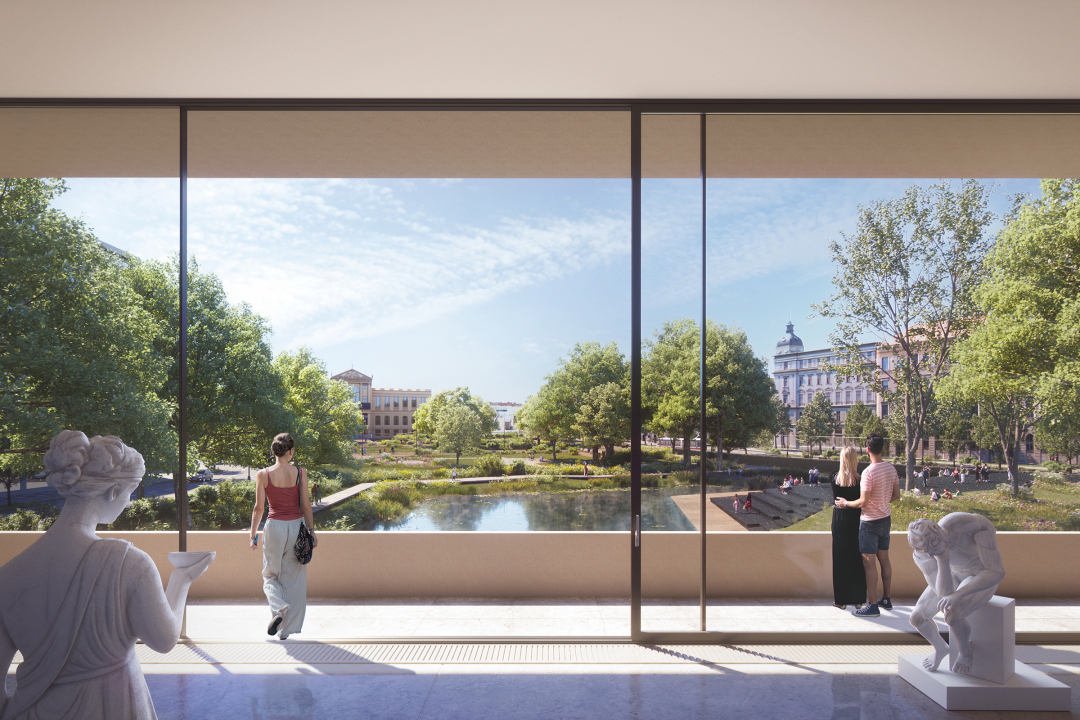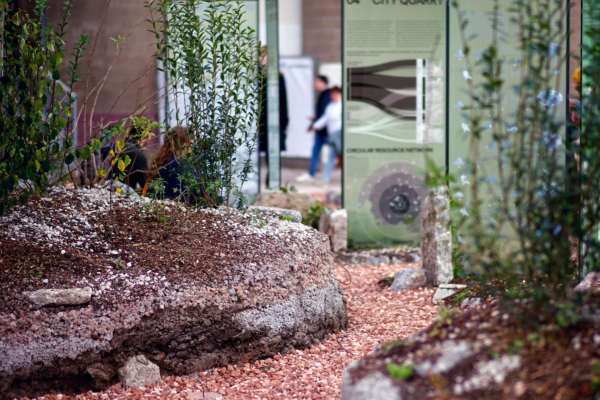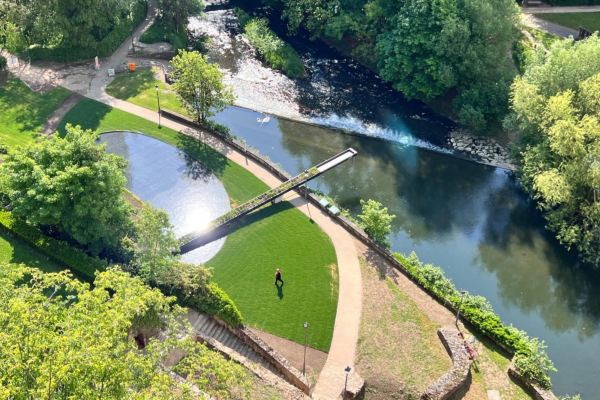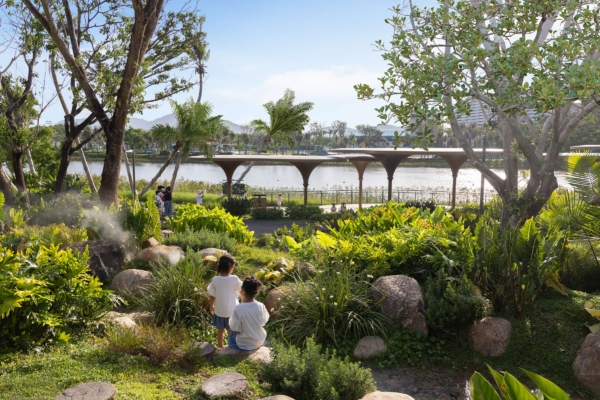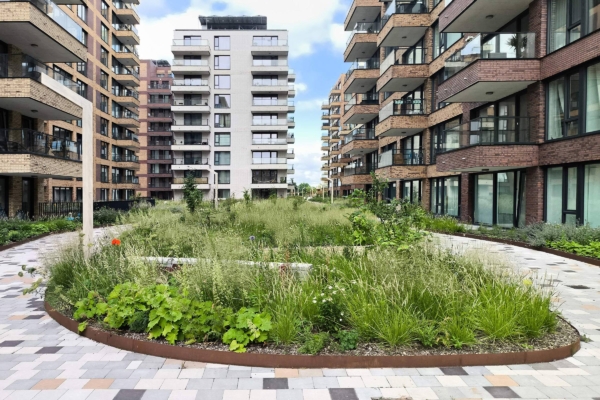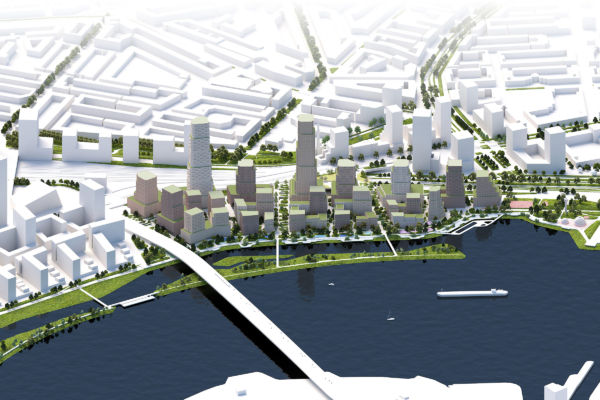Public space
The redesigned Tesnov Park will become a popular museum park, a destination linked to culture and history. On the historic city side, a promenade will offer terrace space with views of the park. The park features a central lawn and two museum plazas, with sculptures, seating, a shaded playground, and a wooden path running through the reeds, offering a close-to-nature experience. The visual openness and calm natural beauty of the park will allow people to open up to history, arts and culture, and each other.
Green – Blue infrastructure
Tesnov Park will be a cool refuge for hot summer days, an alternative to the emerging urban heat islands. In order to lower temperatures, many trees of various species will be planted. The surrounding streets discharge rainwater directly into the park. Tesnov Park has bioswales that collect water from the historic city and connect two bodies of water. These water bodies have a dynamic water level and are able to temporarily store rainwater.
