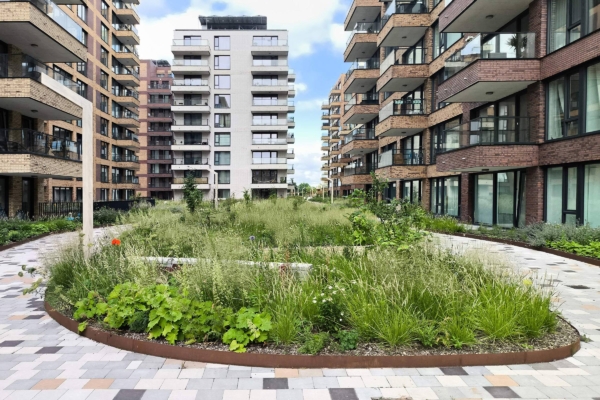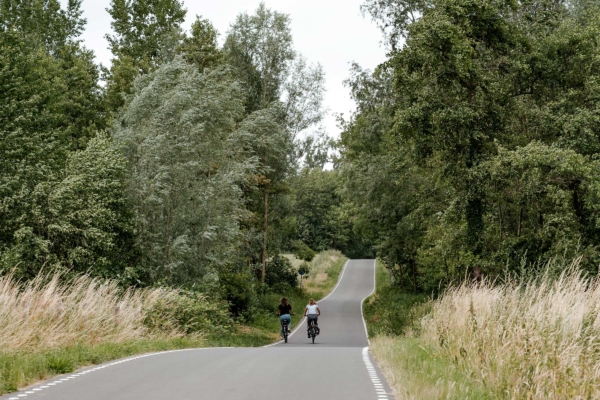Waterlandkwartier Purmerend
Purmerend, NL
| Type | Masterplan |
| Year | 2021-2022 |
| Location | Station area Purmerend, The Netherlands |
| Size | 27 ha |
| Client | Gemeente Purmerend |
| I.c.w. | BURA Urbanism |
| Team | Eric-Jan Pleijster, Fanny Genti, Ulrike Jägert, Mark Spaan, Roberto Coccia, Teun Schuwer, Rick Janssen |

The station area in Purmerend is on the eve of a major transformation. What is now sort of a forgotten area was once intended as a link between the historic city center of Purmerend, the park-like and expansive outer area of the Purmer polder, and everything that the Netherlands has to offer via rail. Masterplan Waterkwartier returns that role to the station area and makes it ready for the coming generations with an attractive mix of living, working, nature and water.
The master plan was drawn up by BURA Urbanism and LOLA Landscape Architects in collaboration with the municipality of Purmerend. The plan is built around five themes that jointly form the urban development principles: a framework for the gradual transformation of the station area into a mixed urban area where living and working are combined with attractive recreational opportunities. To underline the importance and size of the intended transformation, a new name has also been chosen: the station area will continue under the name Waterlandkwartier.
Robust green structures together form the spatial framework of the Waterlandkwartier masterplan. The extension of the existing Wilminalaan into a large park that connects the Waterlandkwartier with the city center of Purmerend is an example of this. The conversion of the Waterlandlaan from a busy road with a lot of traffic and asphalt to a green city street is a second example. Combined with the open water of the Spaarbekken it makes an attractive neighbourhood.
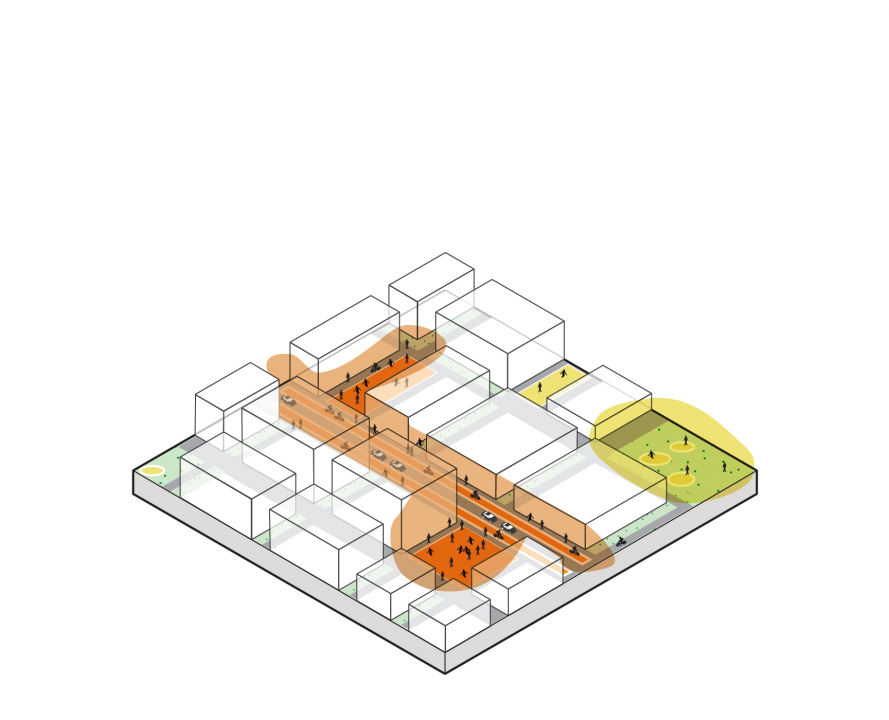
Mixed programme
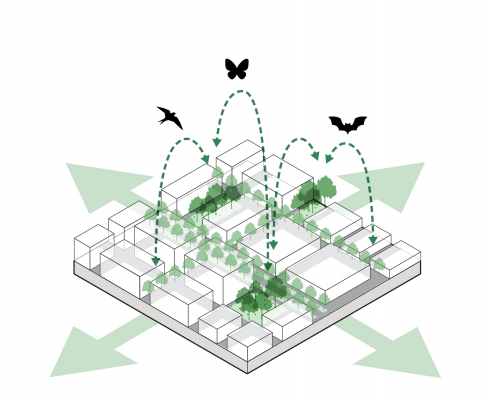
Robust framework
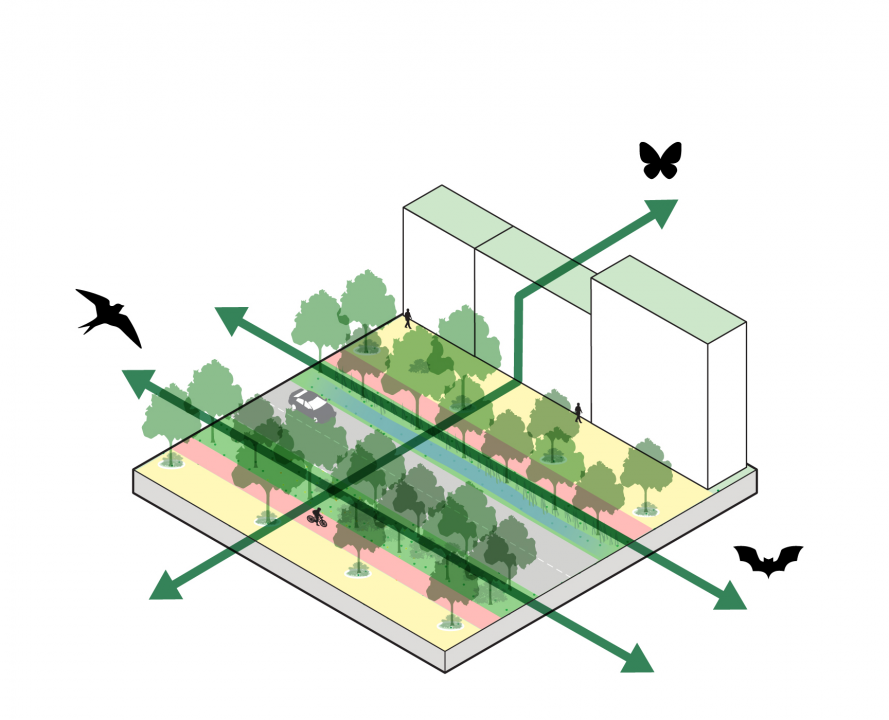
Urban ecosystem
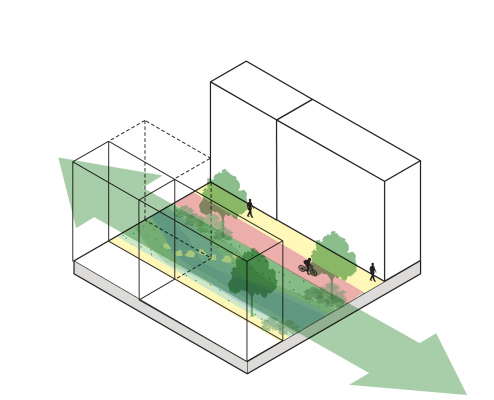
Ecological boulevard
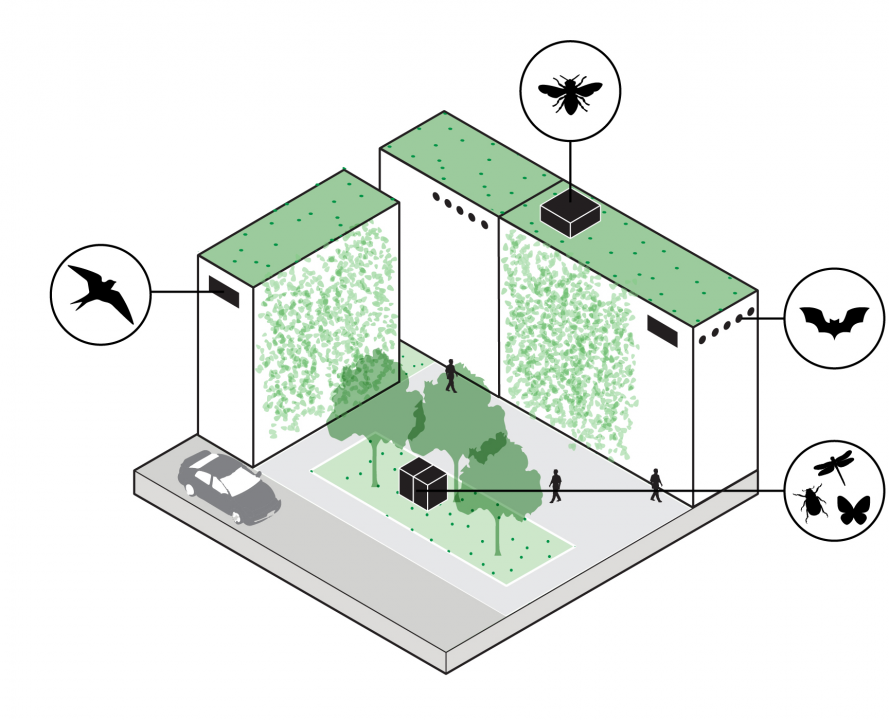
Biophillic buildings
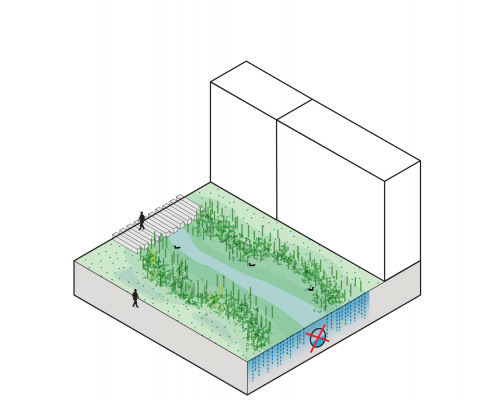
Natural watersystem
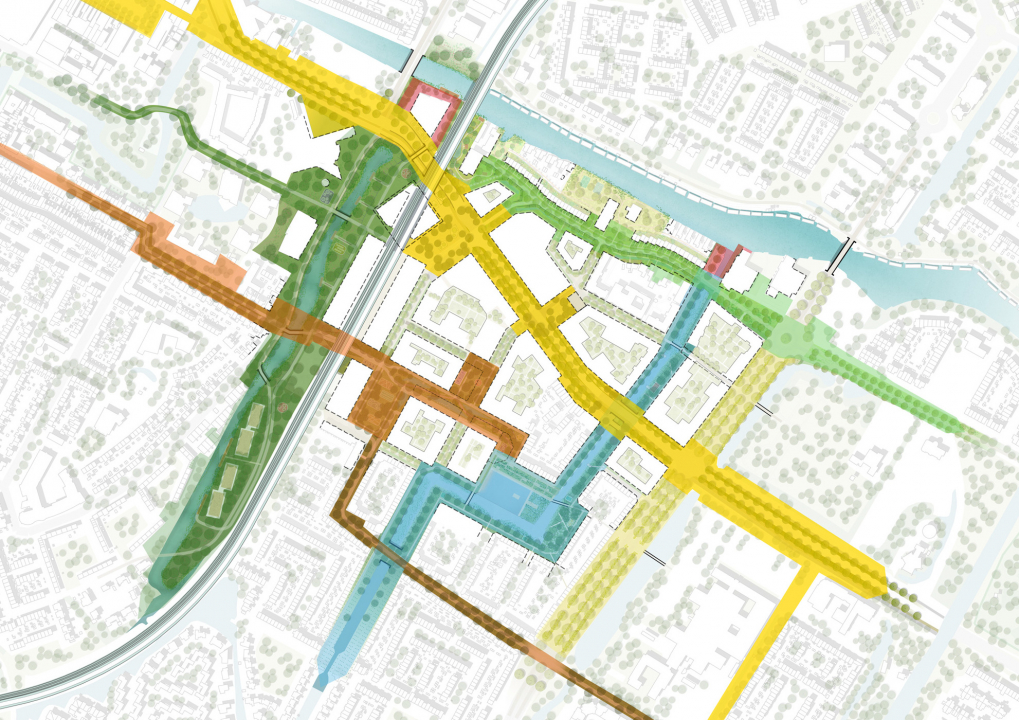
Framework typology

Masterplan Waterlandkwartier
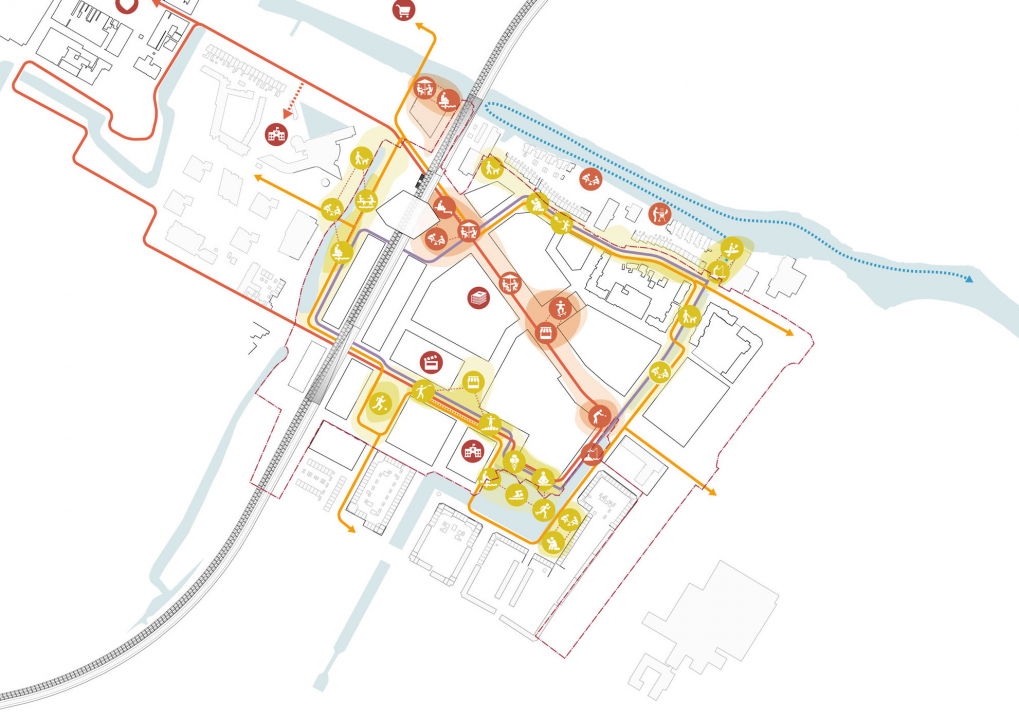
Programme and loops
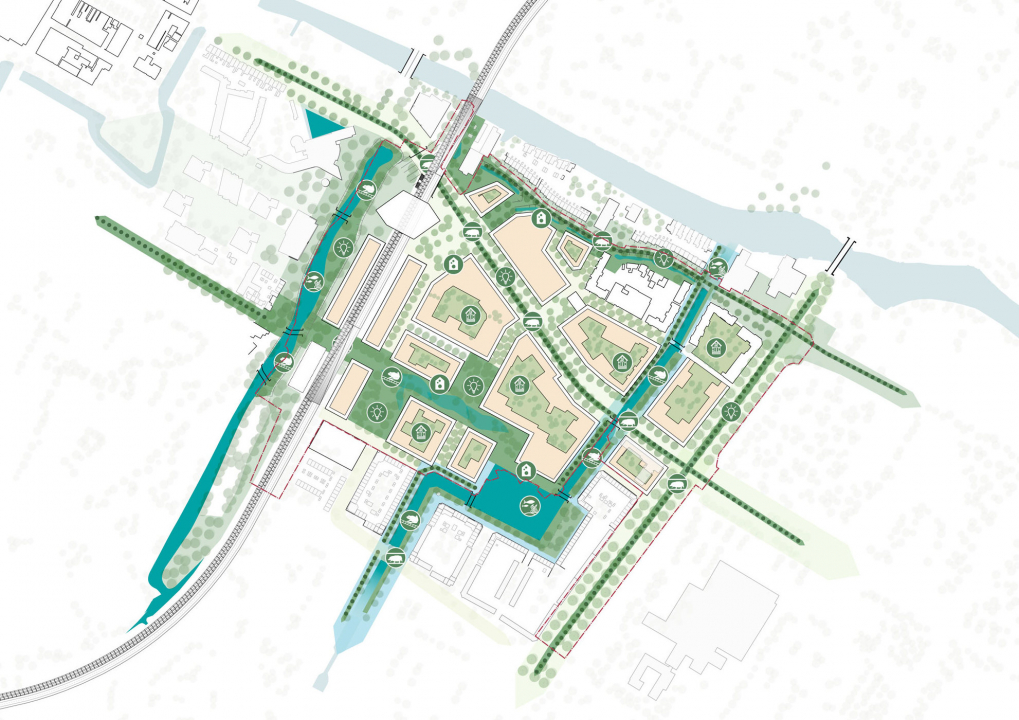
Urban ecosystem
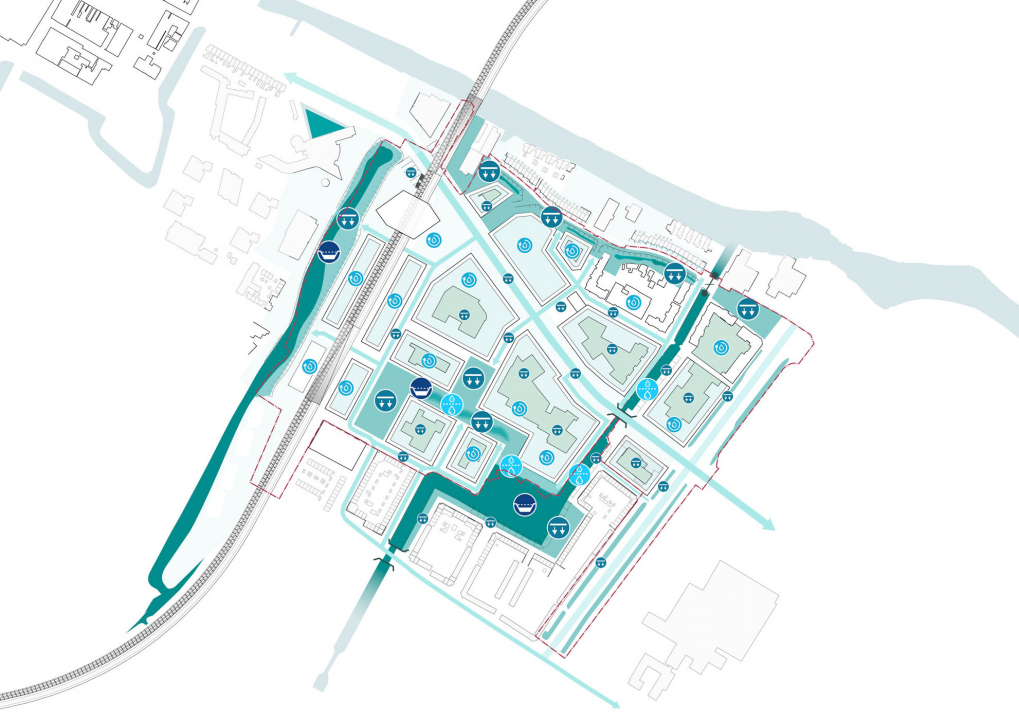
Natural watersystem

Waterlandse Laan
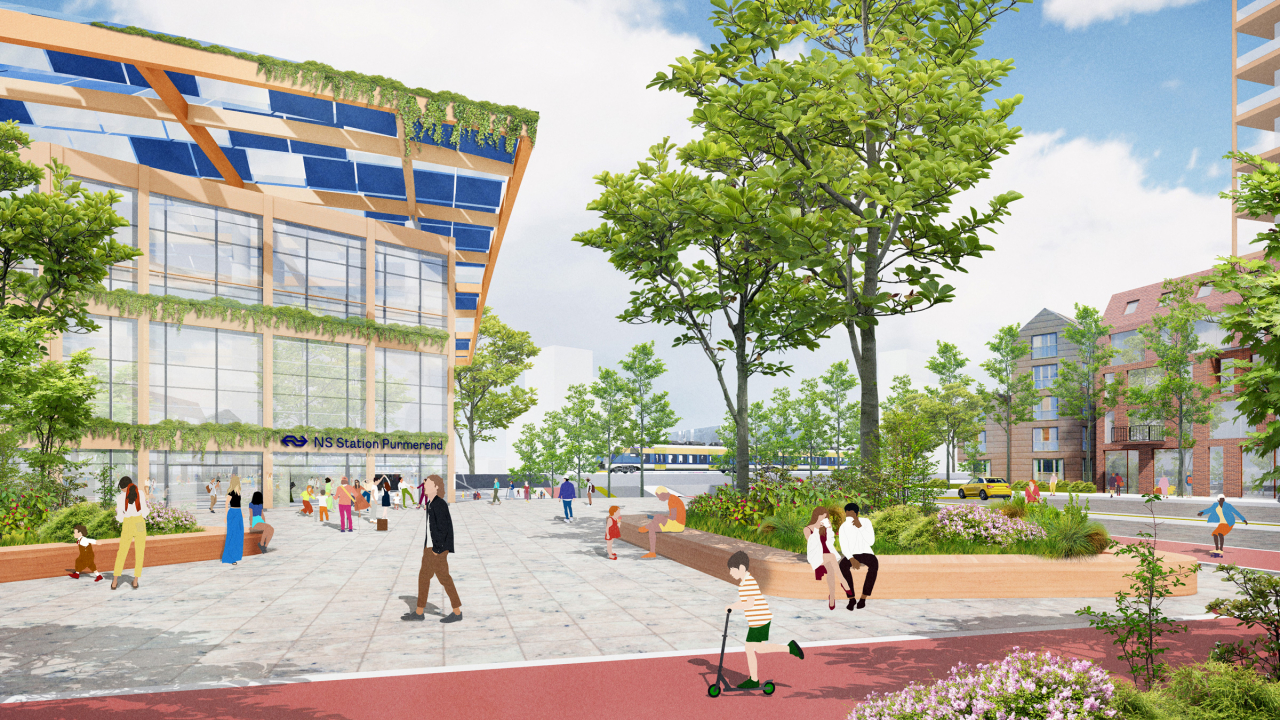
Purmerend Station
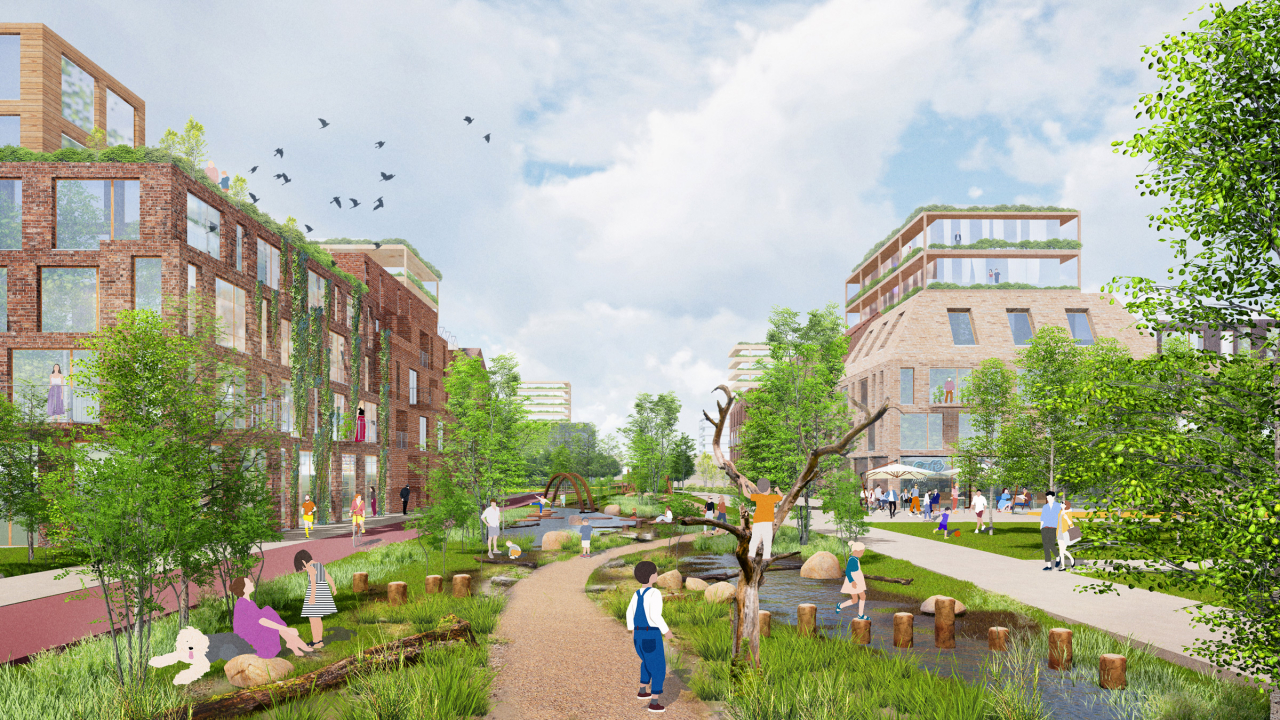
Wilhelminabaan
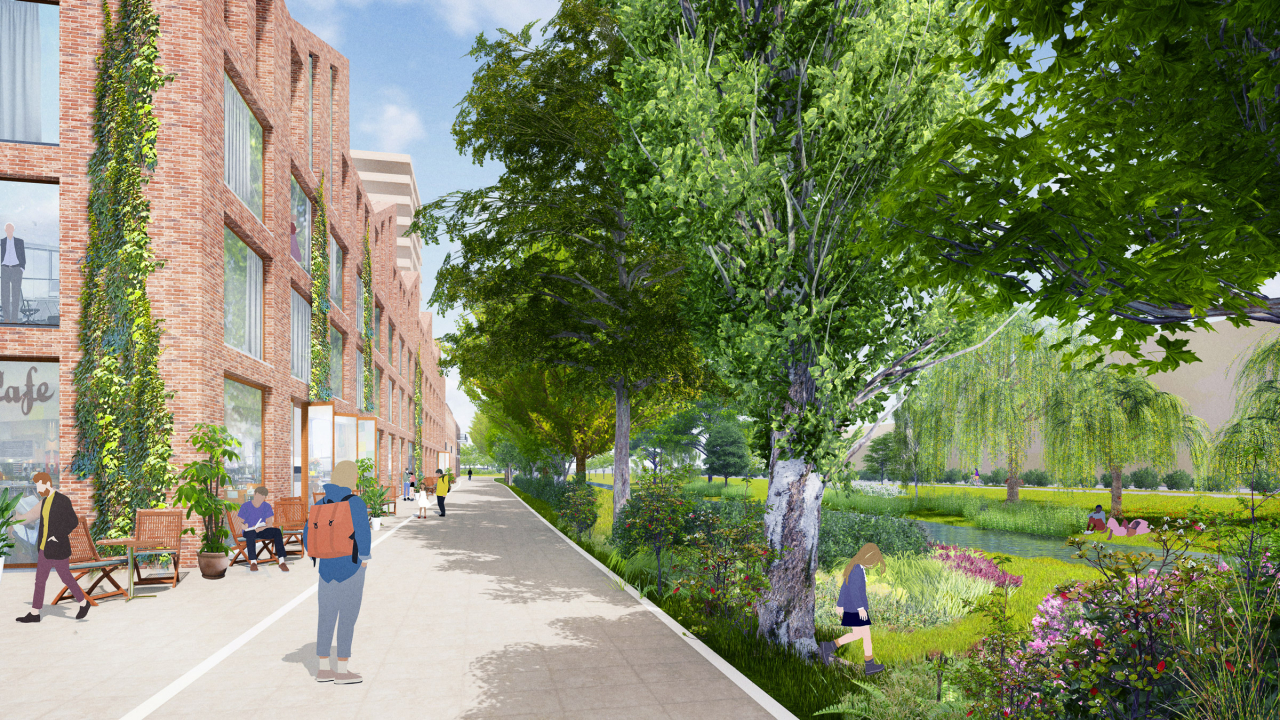
Cramwinckelplantsoen
