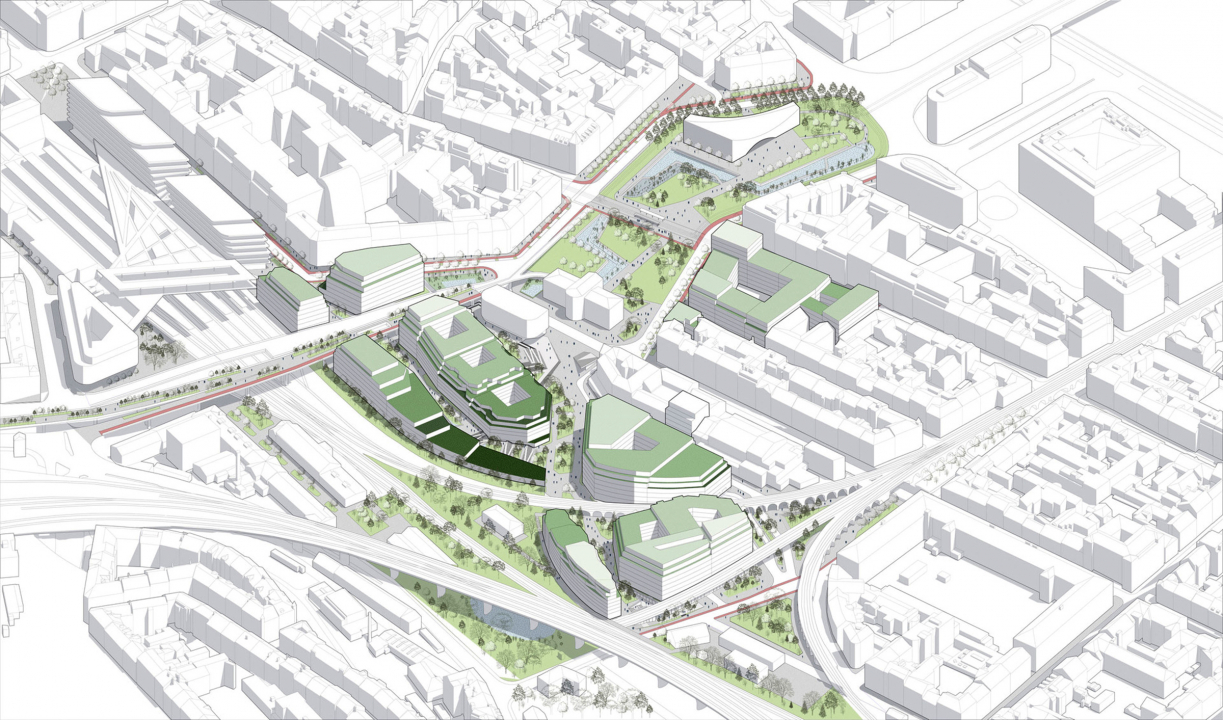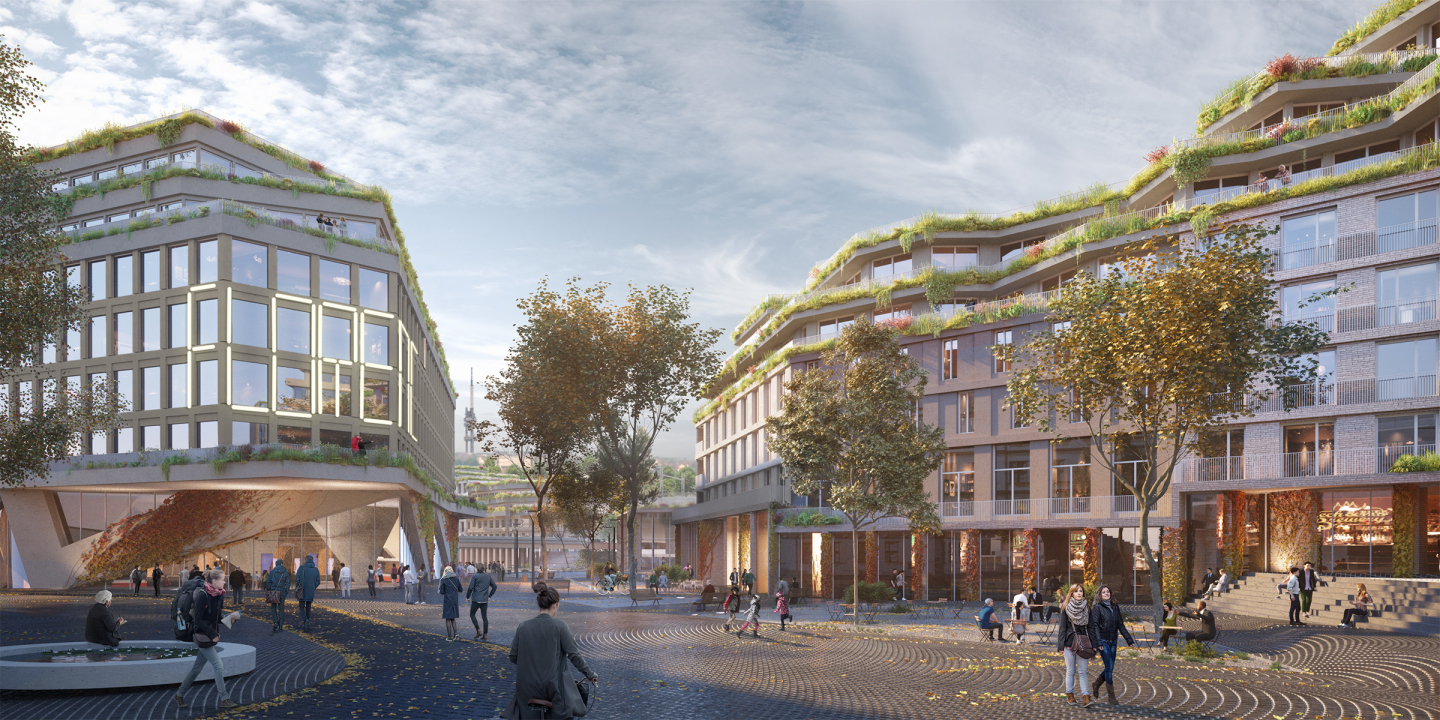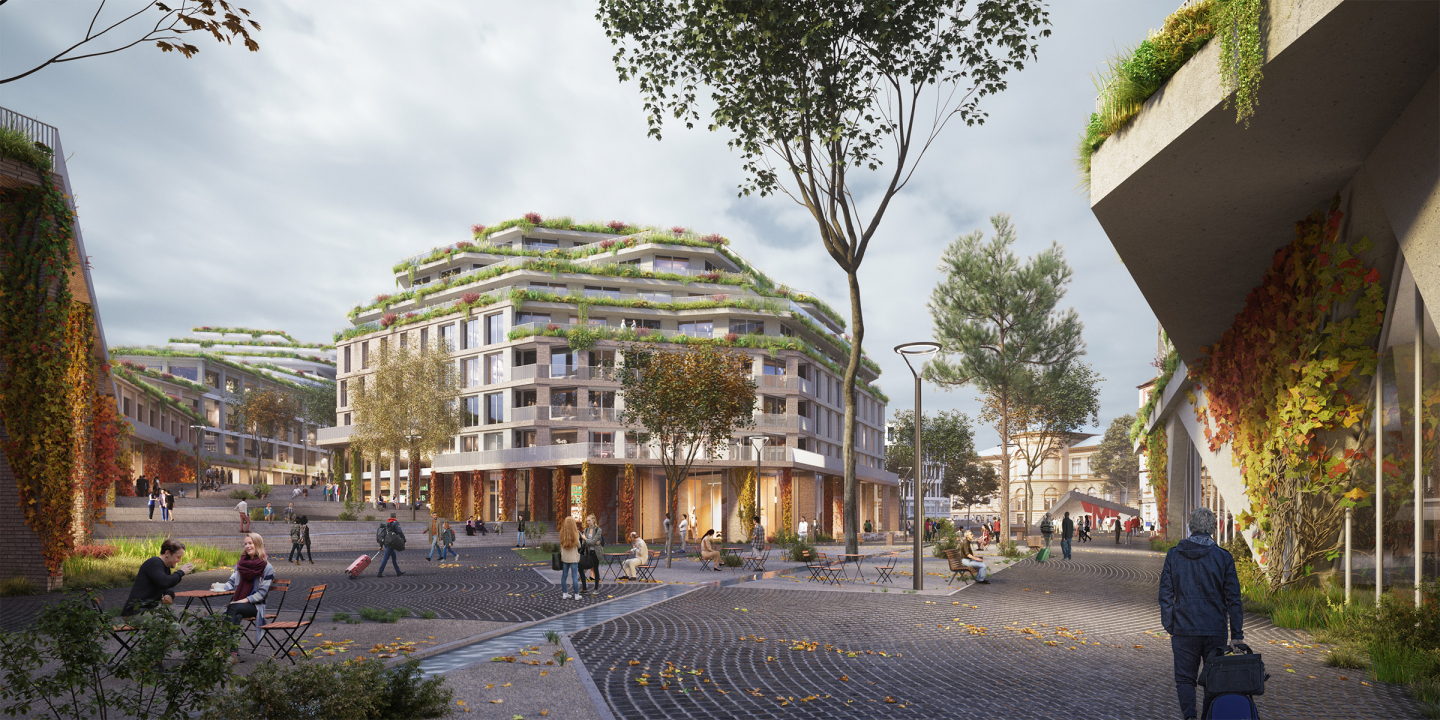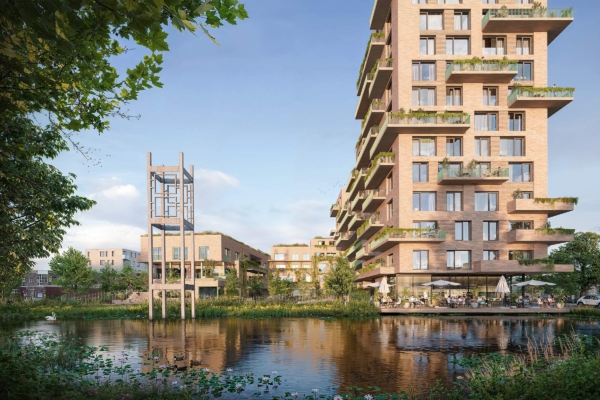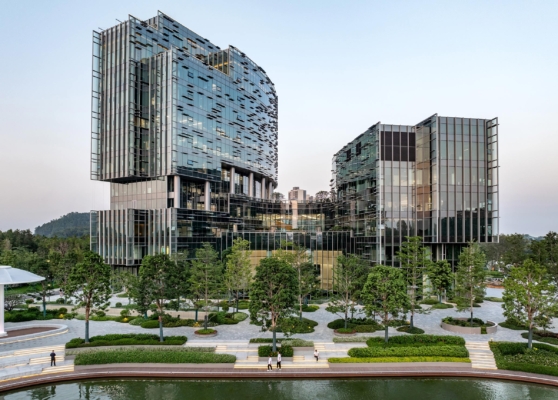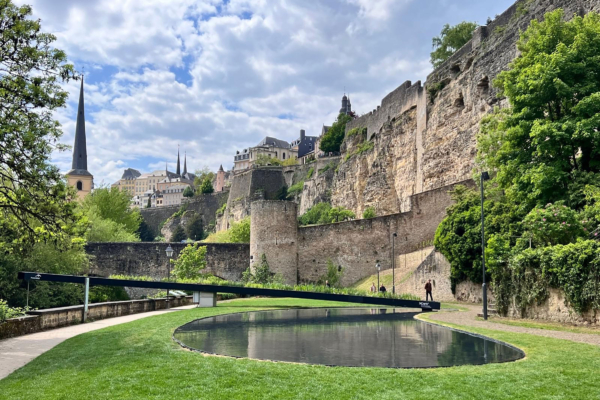Our final design for Prague’s Florenc is now open for comments on the florenc21.eu website. As Team 55 we, de Architekten Cie + M2AU + LOLA Landscape Architects, designed a proposal for the transformation of area around the Florenc bus station into a new mixed-use neighborhood. In our design we recognize the Prague urban heritage for the way in which landscape and architecture work together, and make each other more visible and therefore more beautiful.
Almost sixty teams entered the international urban design competition and together with only two other teams we made it to the second phase. In this second phase of the competition, anyone can react on the three shortlisted entries. You can view our entry here and respond until 25 November. All comments will be summarized in a report and delivered to the jury for the third competition workshop.
Type: Masterplan
Location: Florenc, Prague
Design: 2021
Client: City of Prague, Institut Planovani a Rozvoje hl. M. Prahy, Masaryc, Penta Real Estate, Czech Railways, ČSAD Praha Holding
I.c.w.: de Architekten Cie, M2AU, CAMP PRAHA
Renders: Dotviz

