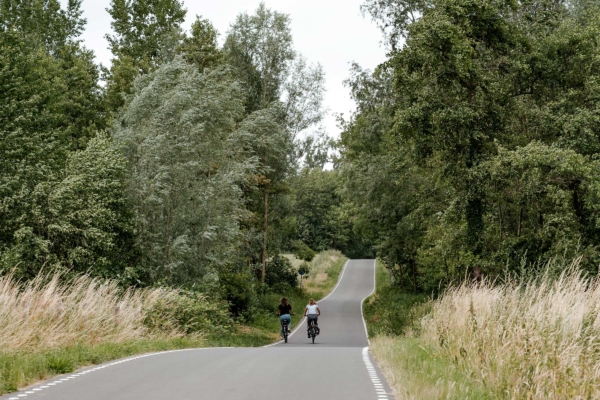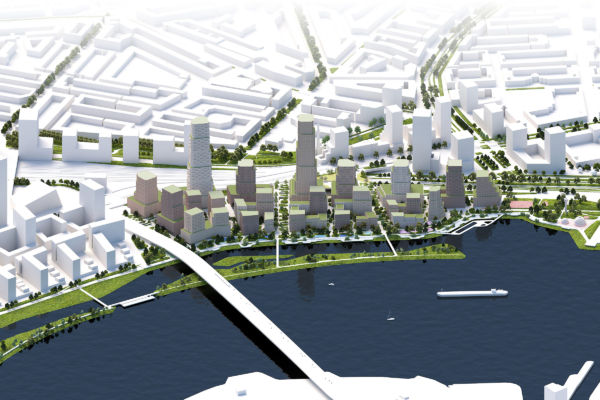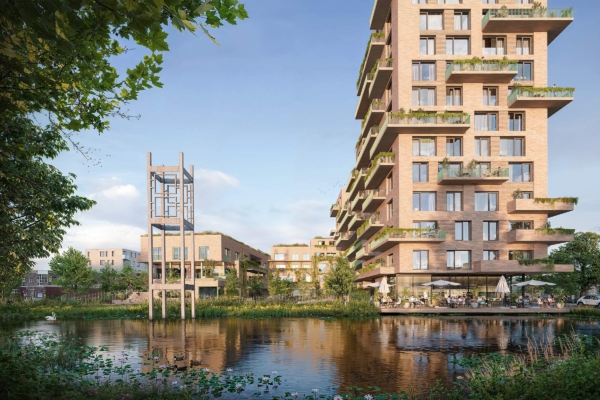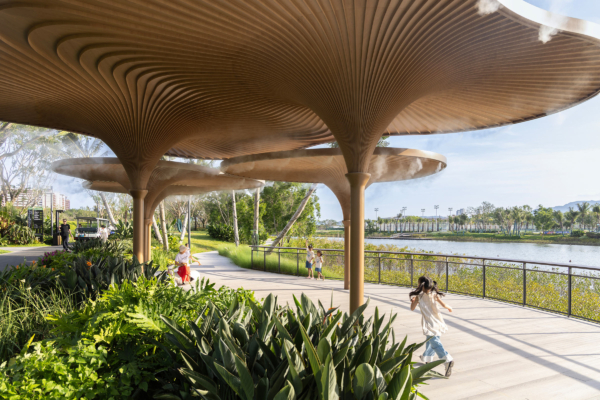KOER Parkstad Blok I
Rotterdam, NL
| Type | Landscape design |
| Design | 2021 |
| Location | Rotterdam |
| Size | 1.4 ha |
| Client | VORM |
| I.c.w. | V8, Architectuur Maken, DGMR, Pieters Bouwtechniek, Hely |
| Team | Eric-Jan Pleijster, Mark Spaan, Joost van der Ven, Ulrike Jägert, Austin van Beek, Fabiola Mogrovejo |
| Renders | Vivid Vision |
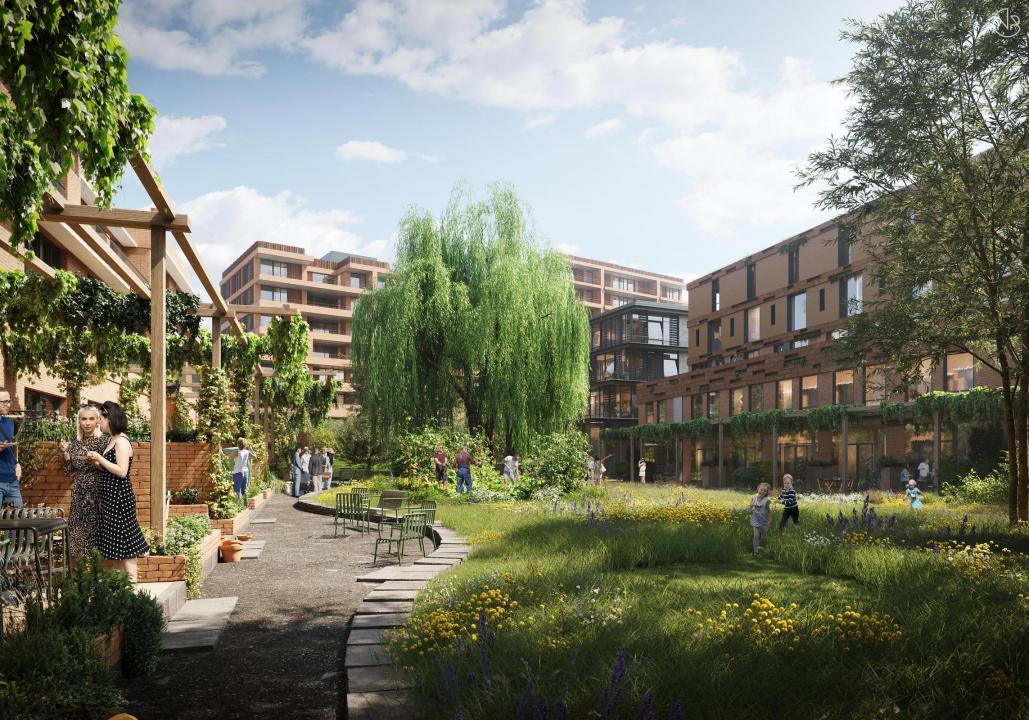
KOER is a new residential block in Rotterdam between Laan op Zuid and Hilledijk. The complex of 169 new homes is being developed by VORM and has been designed by V8 Architects, Studio Architectuur Maken and LOLA Landscape Architects.
Inclusive residential building Rotterdam style
In KOER all households will live together in small, well-organized clusters of neighbors. The combination of urban living in the immediate vicinity of pleasant greenery in a collective courtyard makes the place particularly suitable for families with young children. The ‘Grandeur’ on Laan op Zuid will include a mobility hub with various forms of shared mobility, a language school where people from the neighborhood help each other, and workplaces from home to work quietly. In ‘Villa Residu’ residents have a collective workplace. The collective courtyard is open and connected to the adjacent Hilledijkpark.
The return of lost Rotterdam biotopes
KOER is ready for the climate. This means that the roofs of the houses, the inner garden and the facade gardens will be climate-adaptive, with plenty of space for water and biodiversity. KOER brings back the lost biotopes from the time when the place was still a shunting yard back to its roofs and offers a space for urban nature in the inner garden. The garden walls of recycled stacked stones, the wooden pergola and a specially designed brick stone with nesting areas provide space for Rotterdam plants and animals. Embracing the block is the longest façade garden of the Netherlands: a lushly planted welcome that also collects all the water during downpours.
Circular and comfortable
KOER is designed based on the idea of limiting energy and material use, but not making concessions in regard of the comfort and health of residents. For example, the KOER homes have a flexible concrete and wood supporting structure that makes future adjustments easy. ‘Villa Residu’ is -as the name implies- completely built with recycled materials: 100% circular.
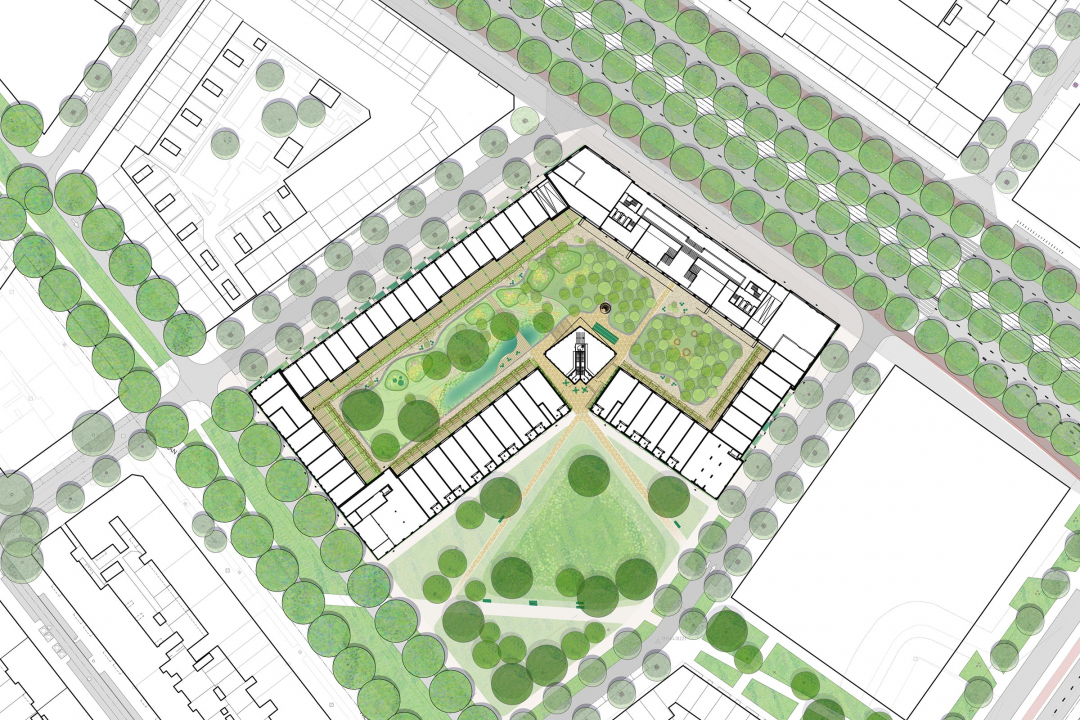
KOER plan drawing

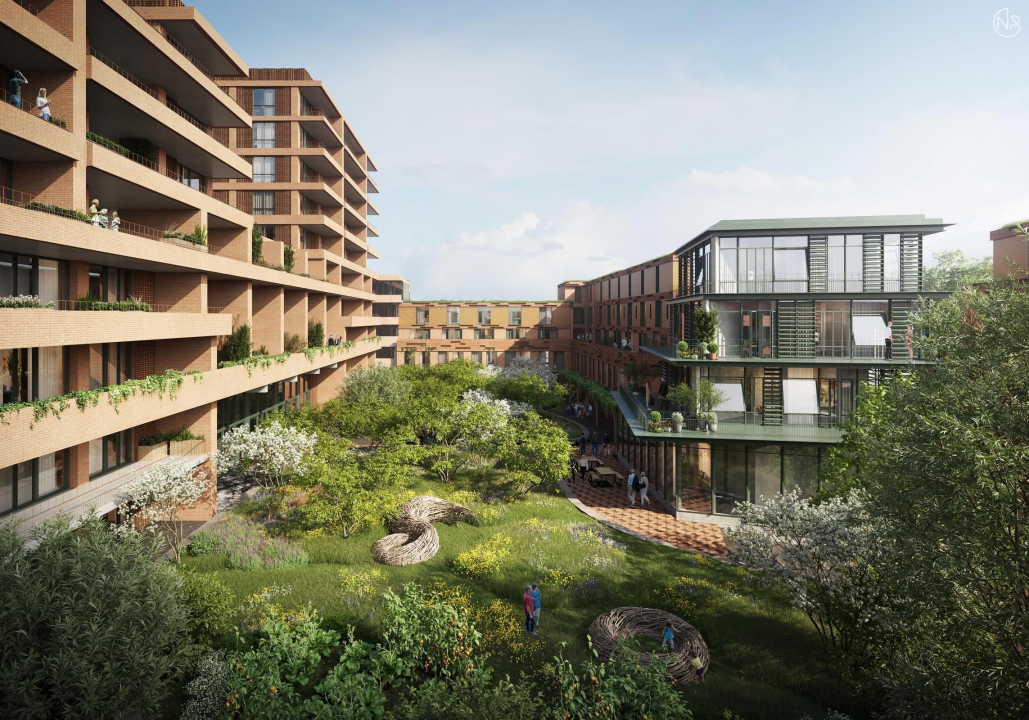
The wetland garden, KOER brings back lost biotopes
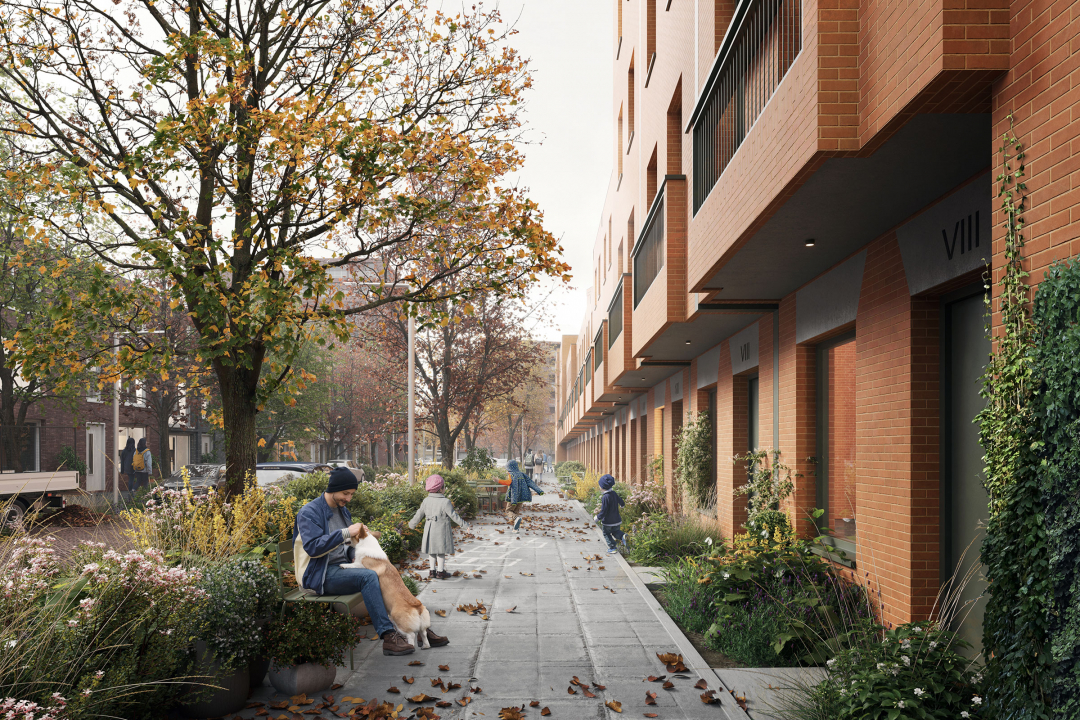
Impression of the façade gardens

Urban living with greenery in a collective courtyard
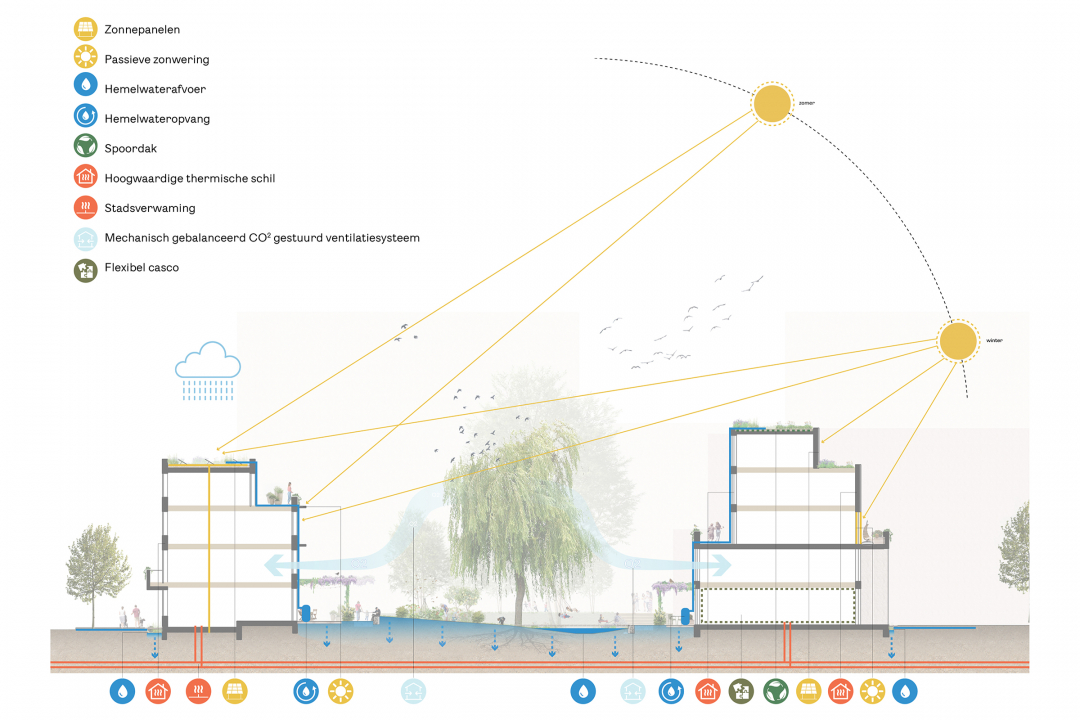
Section resilient design gors garden
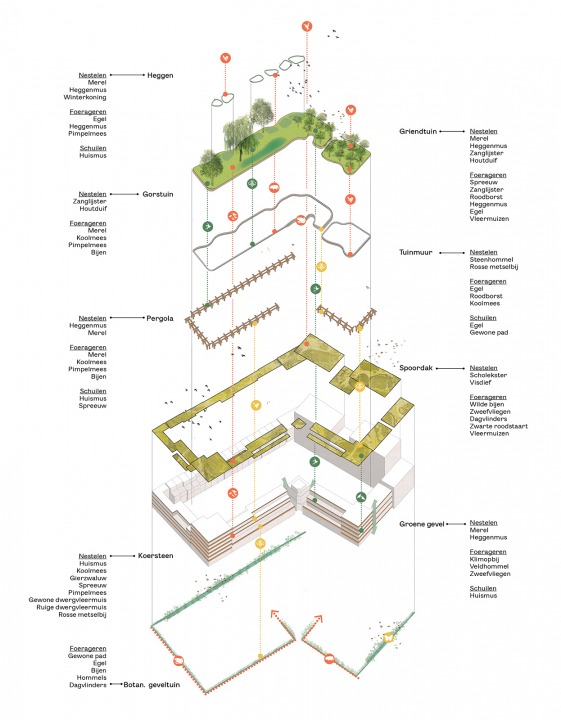
Axo nature inclusive layers
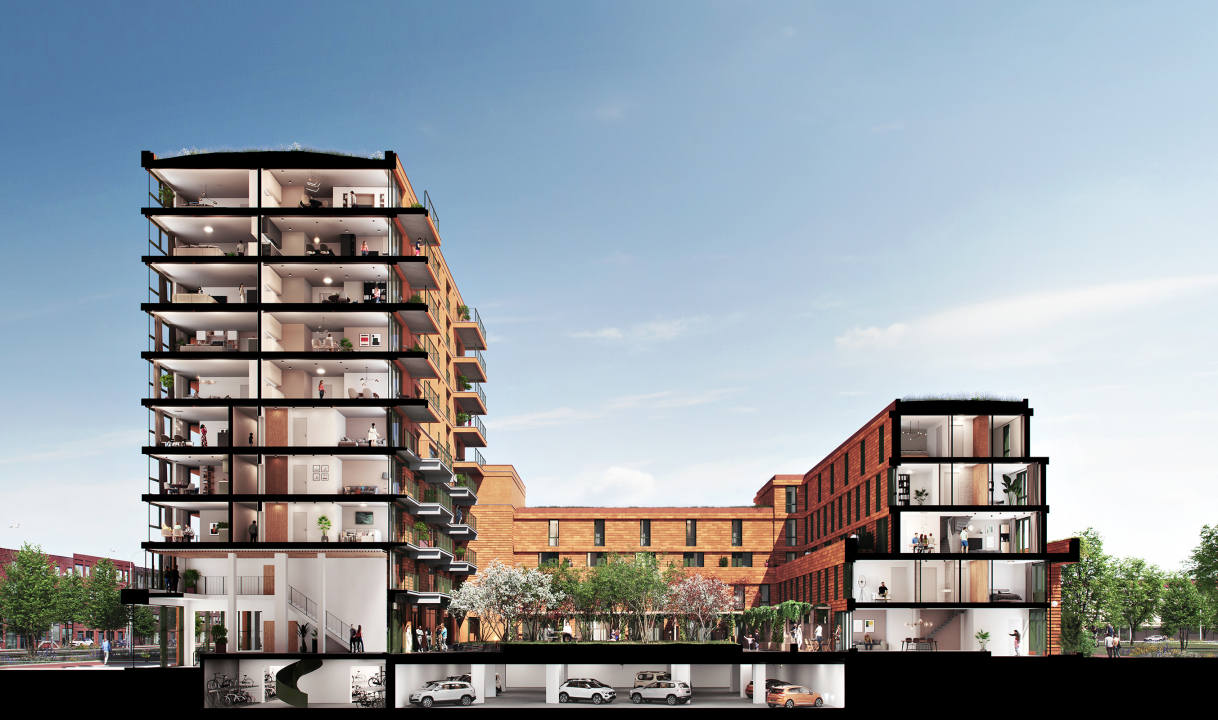
Section of the multi-stem garden
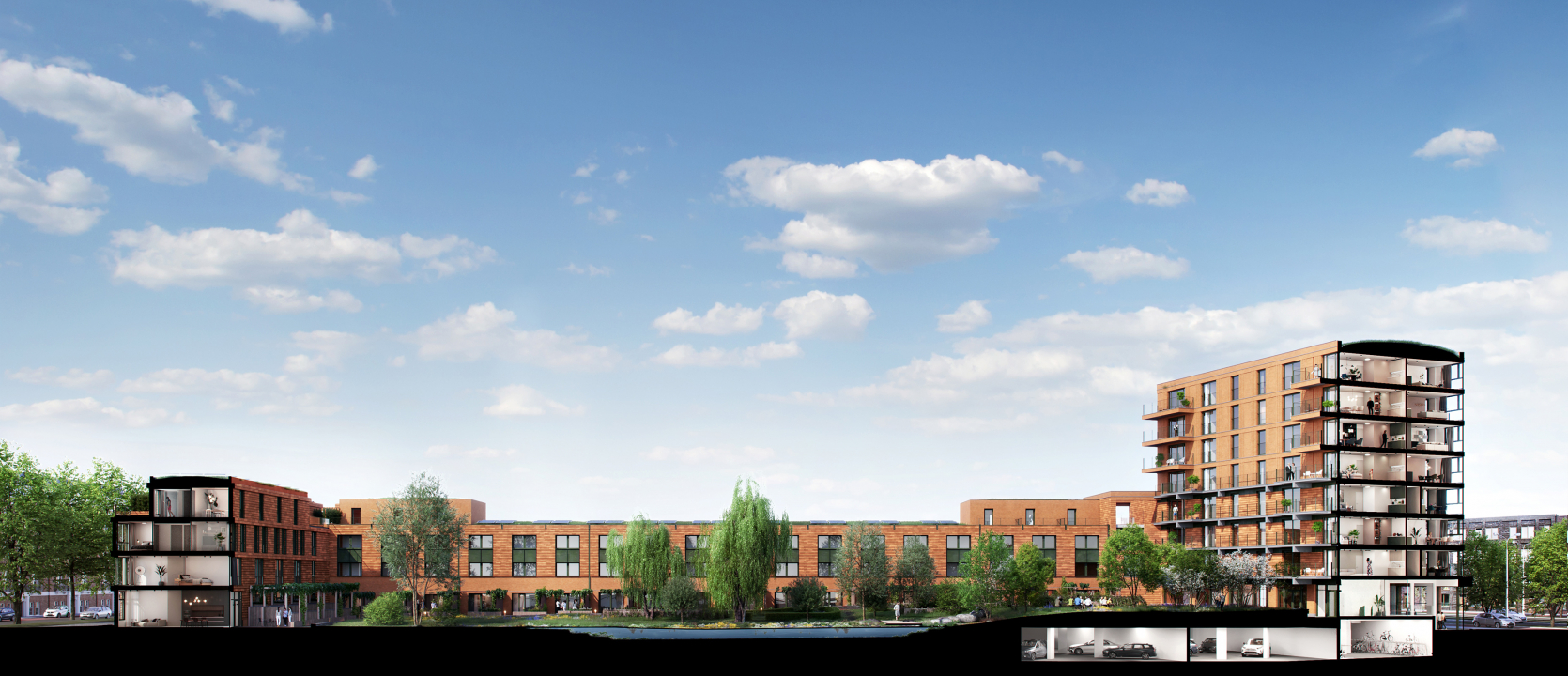
Section the wetland inner garden

