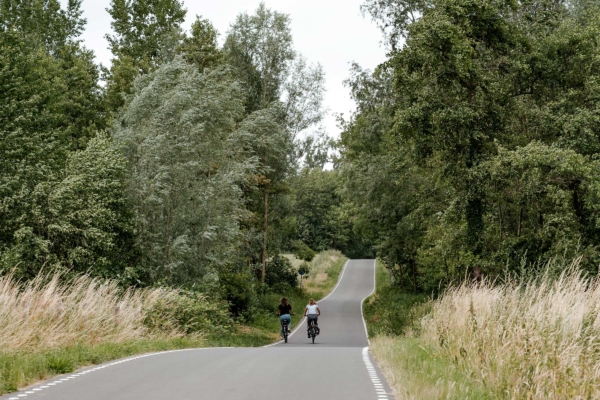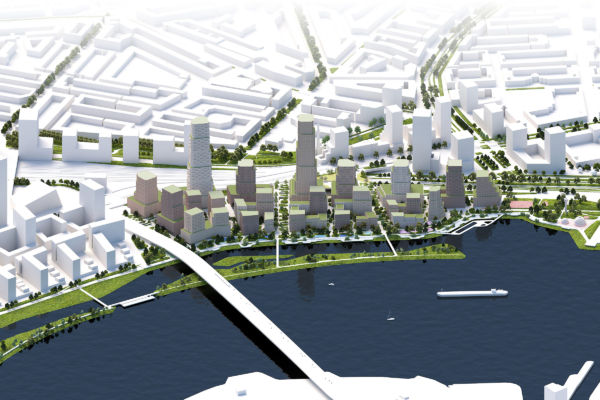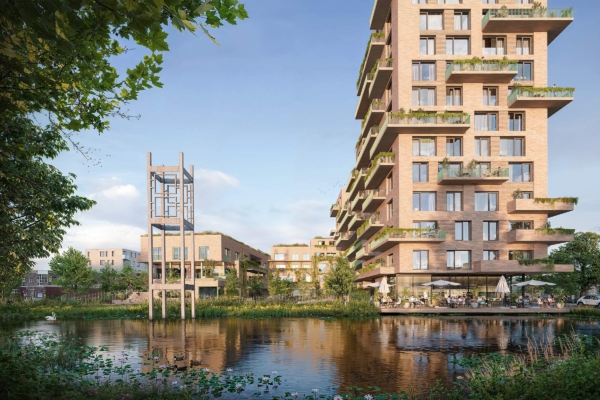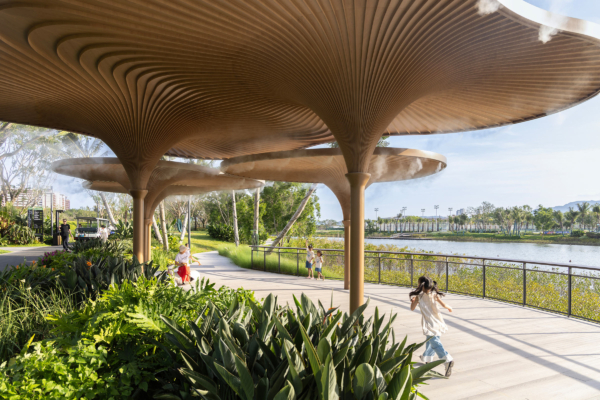Grüne Mitte B8 Center
Düsseldorf, DE
| Type | Masterplan, Landscape design |
| Design | 2021-2024 |
| Location | Düsseldorf, Germany |
| Size | 2.25 ha |
| Client | Cube Real Estate |
| I.c.w. | MVRDV, Ulrich Hartung, Planersocietät, Stadt Düsseldorf |
| Team | Eric-Jan Pleijster, Ulrike Jägert, Silke Volkert, Lea Hartmeyer, Nasim Sadeghpour |
| Awards | polis Award 2024 (3rd place) |
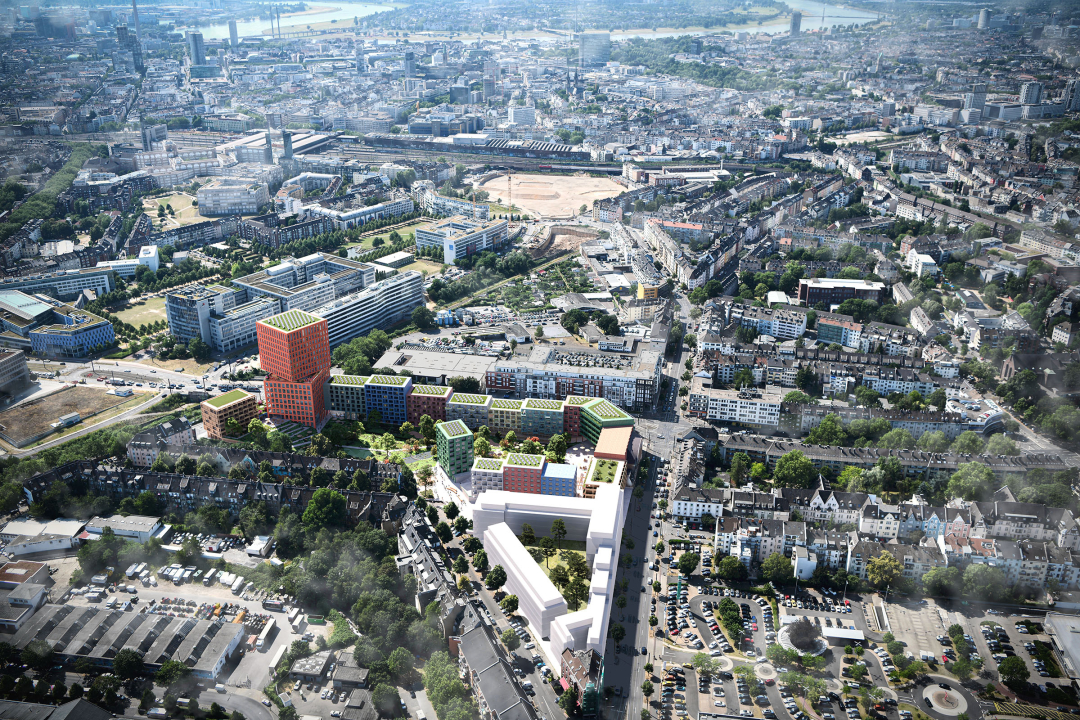
Participation plays a crucial part in turning ‘Grüne Mitte’ into vibrant social housing and community spaces.
The Grüne Mitte (Green Center) is deeply rooted in a collaborative process with the local inhabitants and stakeholders. Developer Cube Real Estate, LOLA Landscape Architects, MVRDV, in close collaboration with Ulrich Hartung, Planersocietät, and Stadt Düsseldorf show how such a project can succeed using an approach based on open communication, negotiation, and compromise.
The design proposal brings 500 new homes, of which 50% are dedicated to social or affordable housing, meandering around a central collective green space to uplift the neighbourhood. Located on the busy Erkrather Strasse/Werdener Strasse, the retail park of almost 23,000 square meters is centrally located near the main railway station. The underutilized B8 shopping center, supermarket, and vast car park complex borders Kiefernstraße, a street that is well-known for being a lively and colourful street art hotspot for squatters since the 1980s. The main goal: turn the now stern vehicle-dominated area into a green, appealing, and lively neighbourhood for the Flingern residents to live in.
Strongly rooted in participation with the local residents
The cultural and historical context frames the importance of heavily involving the direct neighbours and diverse communities of Flingern-Süd through an ongoing participatory process. LOLA and MVRDV conducted numerous interviews and workshops with residents, both adults and children, to incorporate their input into the design. Three
outline proposals were created for residents to provide input and discuss the design approaches. ‘Grüne Mitte’ came out as the most popular design. Its series of blocks weaving around the central collective green space brings its community closer to nature and its city. This matches the requirements that emerged from the participatory process: keep the supermarket at this location as an important social meeting spot, better connect the area to neighbouring city districts, and incorporate public spaces which help the new development to serve as an inclusive social environment. It also creates a connection point to the Kiefernstraße with the Quartiersplatz (neighbourhood square) and emphasizes to invite all the people to come together and to strengthen the community.
A new green stepping stone for Flingern
The neighbourhood park acts as a connector between the residential functions and other parts of the city. Car spaces and transport-oriented facilities often dominate urban city areas, creating a challenge to forge sustainable relationships with its neighbouring districts. The central green space of ‘Grüne Mitte’ counteracts the latter by decreasing the site’s paved or built surface from 98% to 62%, becoming a central space for the community, contributing to increasing the biodiversity, and supporting the climate shifts throughout the year. The continuous green open spaces are planted with a variety of native plants. This offers opportunities for breeding and nesting sites in open spaces and on building structures. The generous tree canopies and water areas create a pleasant microclimate, especially on hot summer days.

Masterplan of the green and inclusive neighbourhood Grüne Mitte

Grüne Mitte framed between greenery and inclusive programming

The park is a connector between the residential functions and other parts of the city


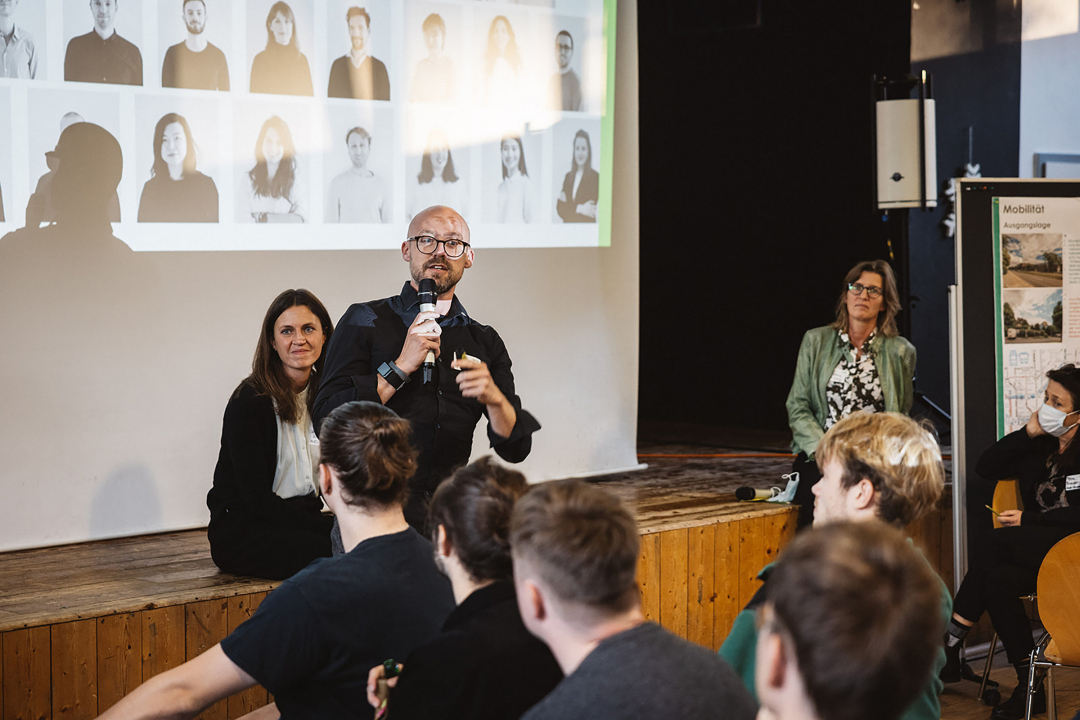
Collaborative workshop at Kommunalcafé. Photo credits: Stefan Gatzke
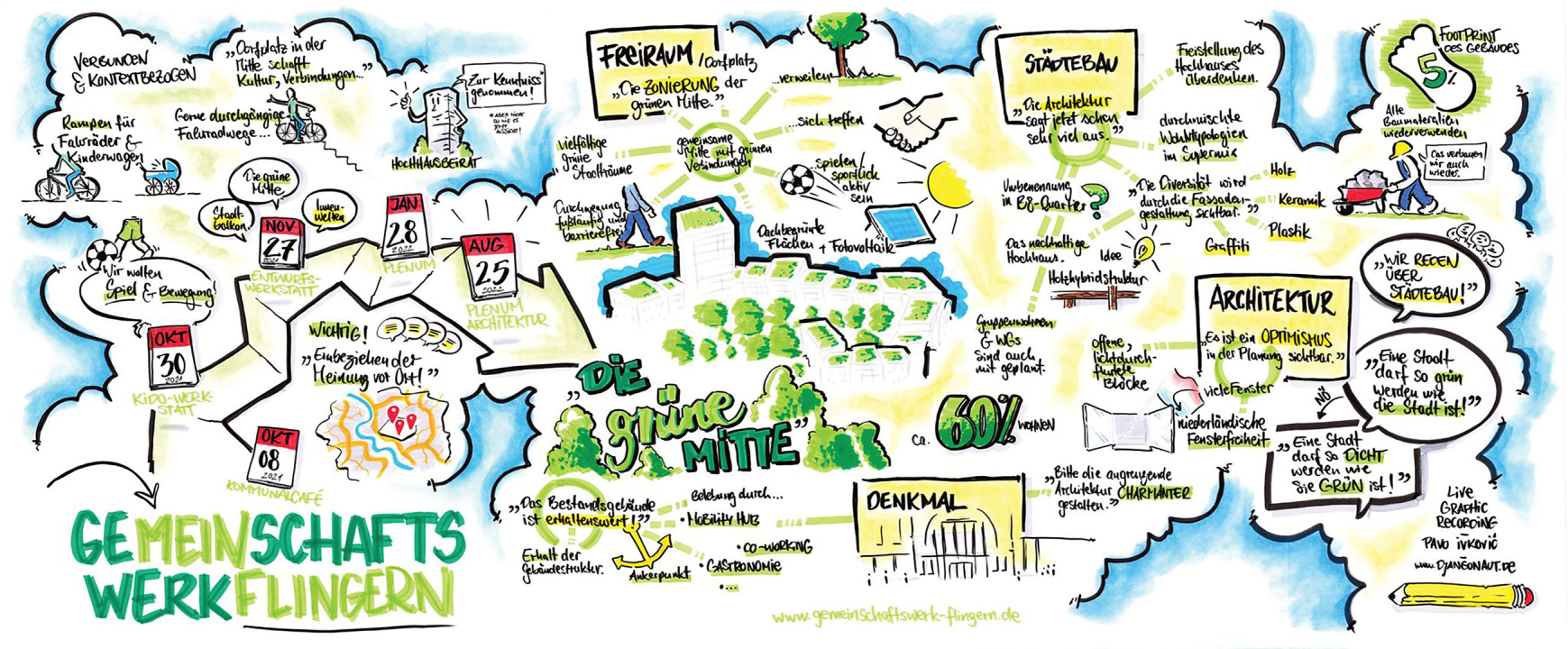
Graphic Recorder : Pavo Ivković

Collaborative workshop at Kommunalcafé. Photo credits: Stefan Gatzke

