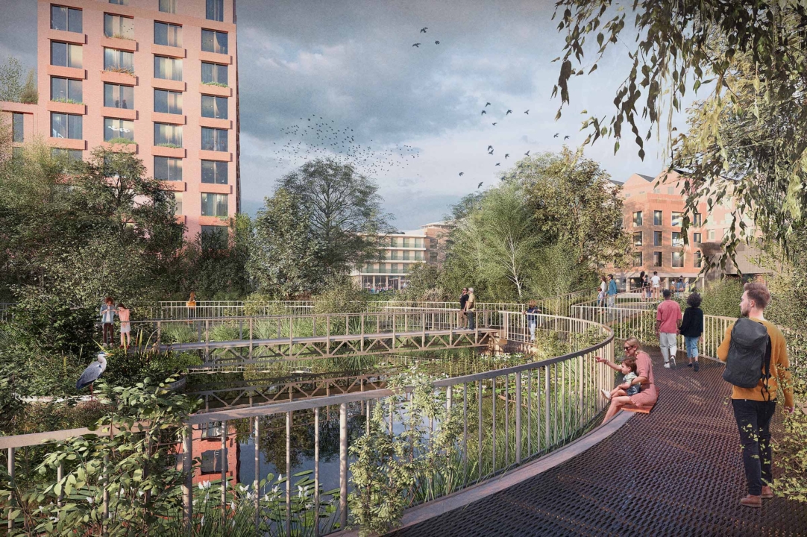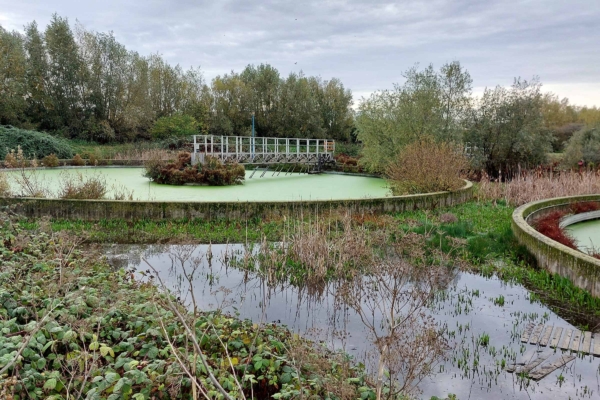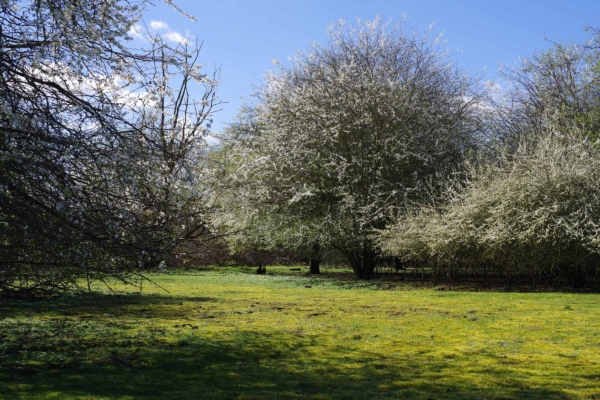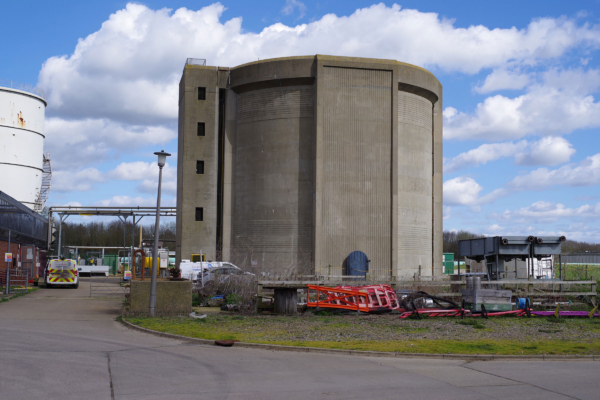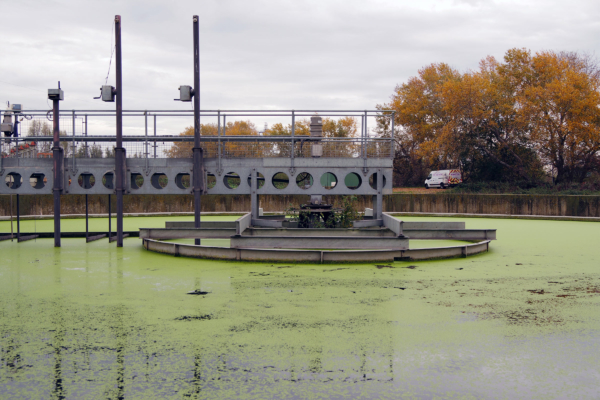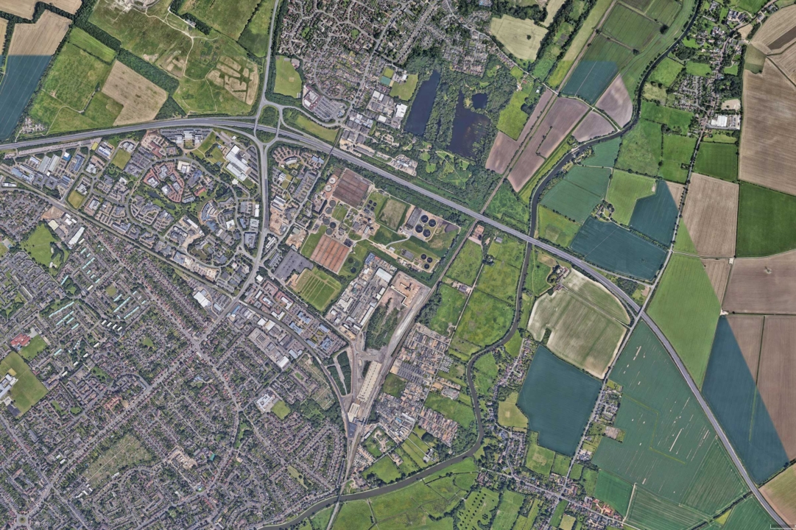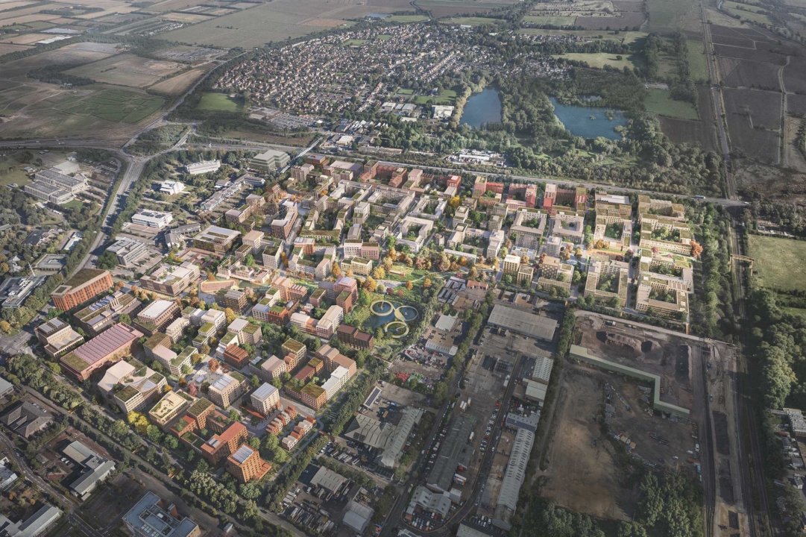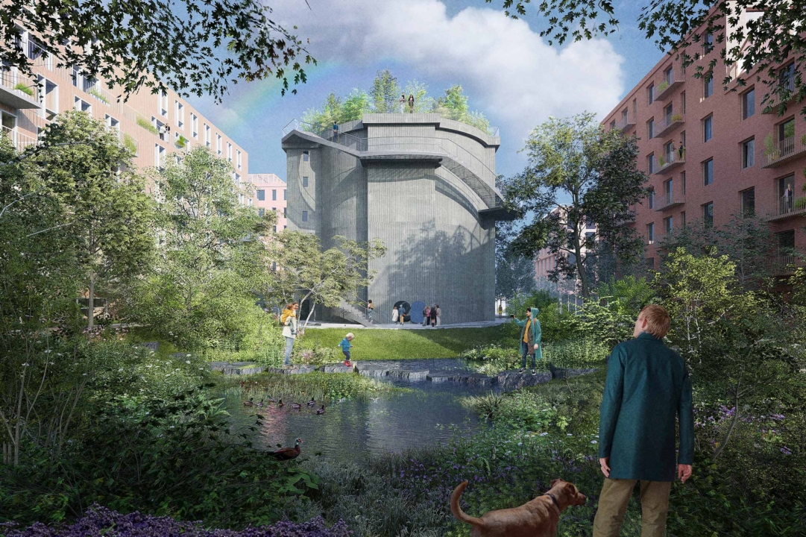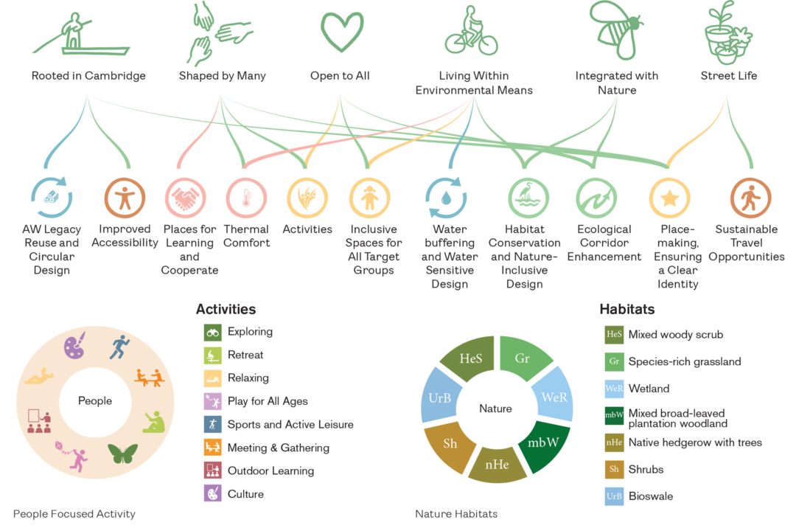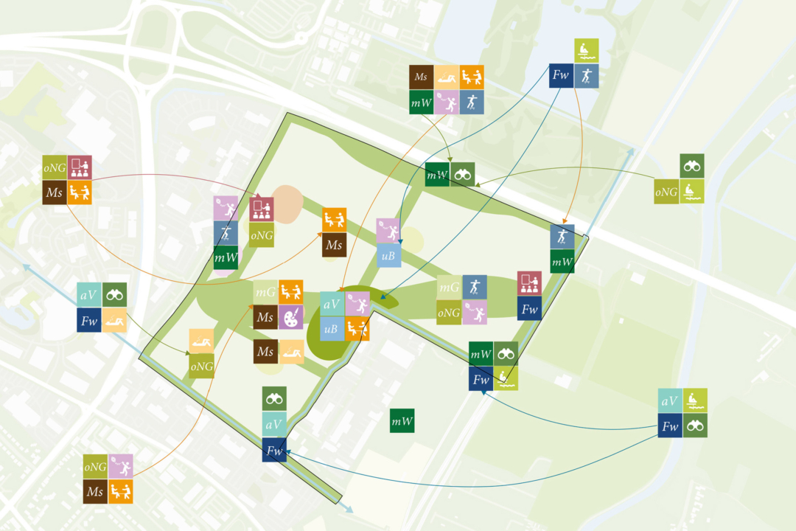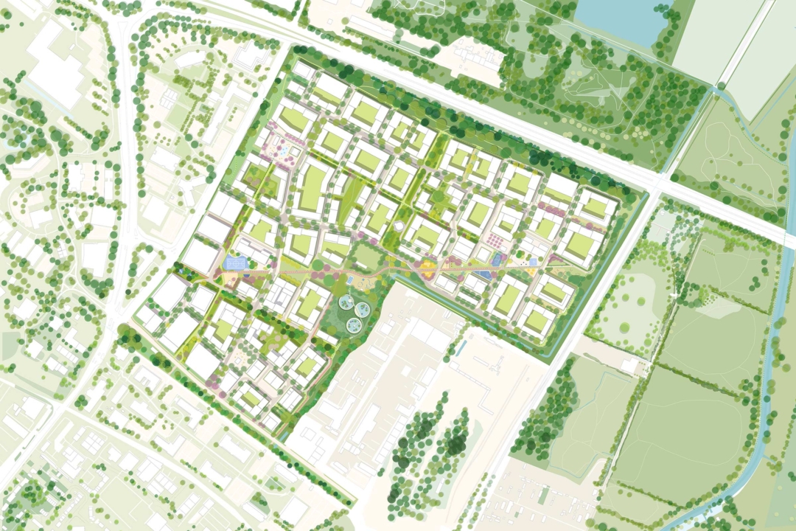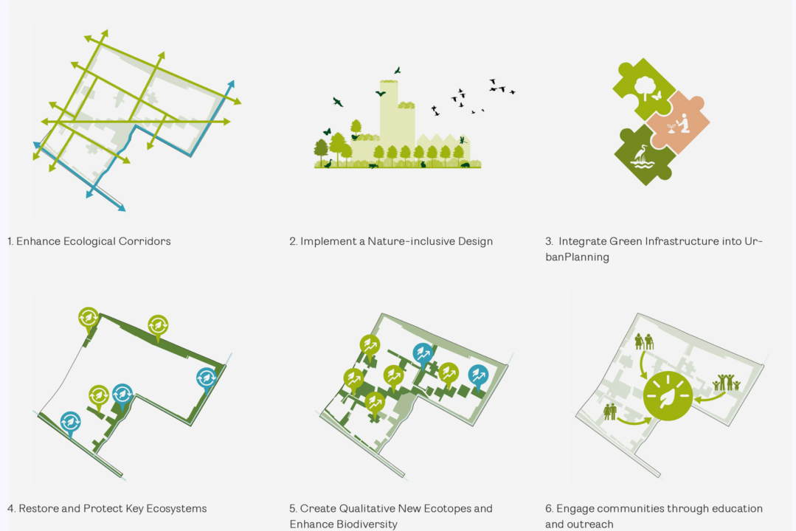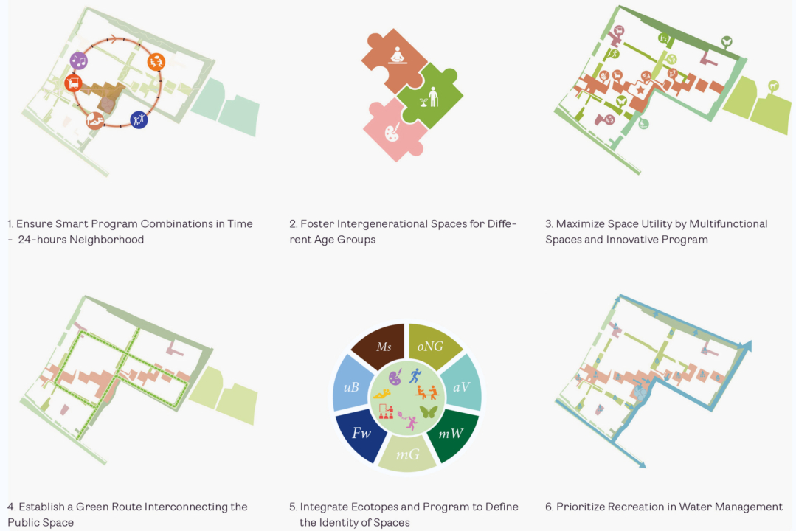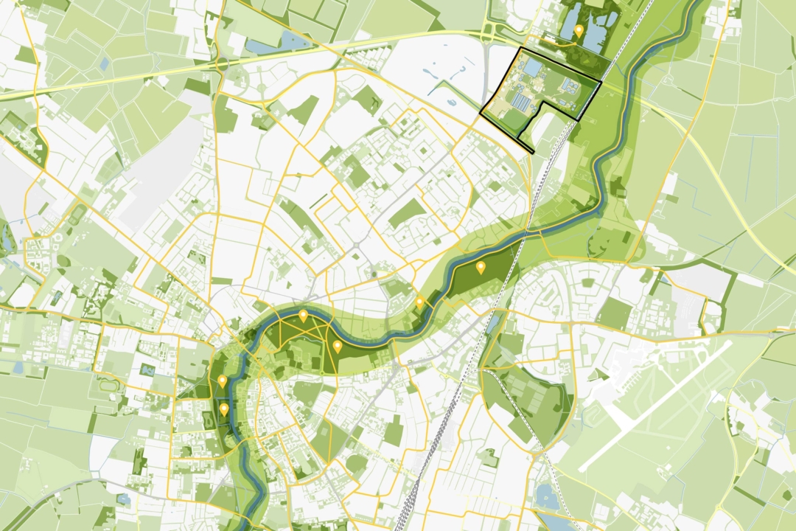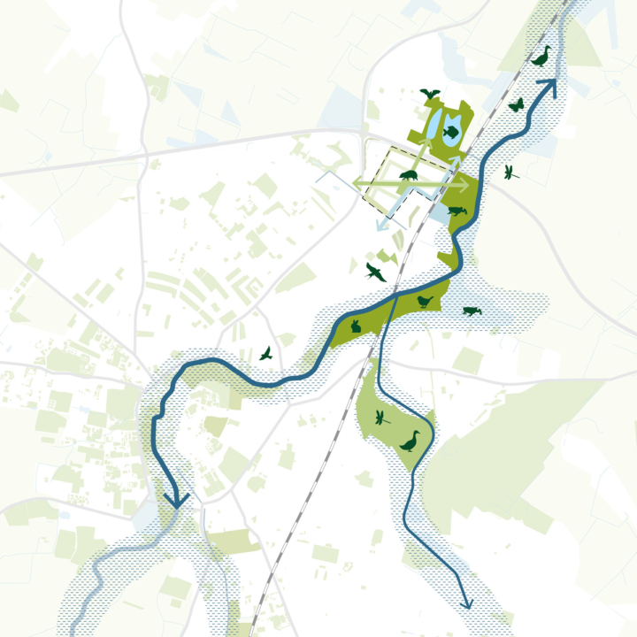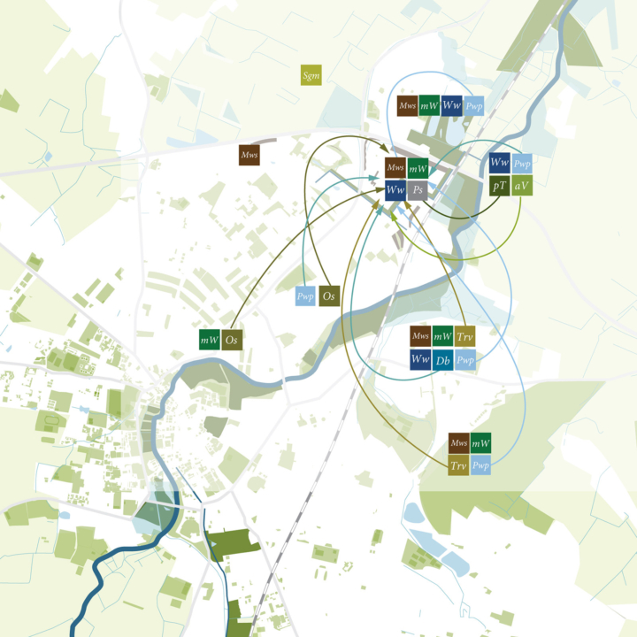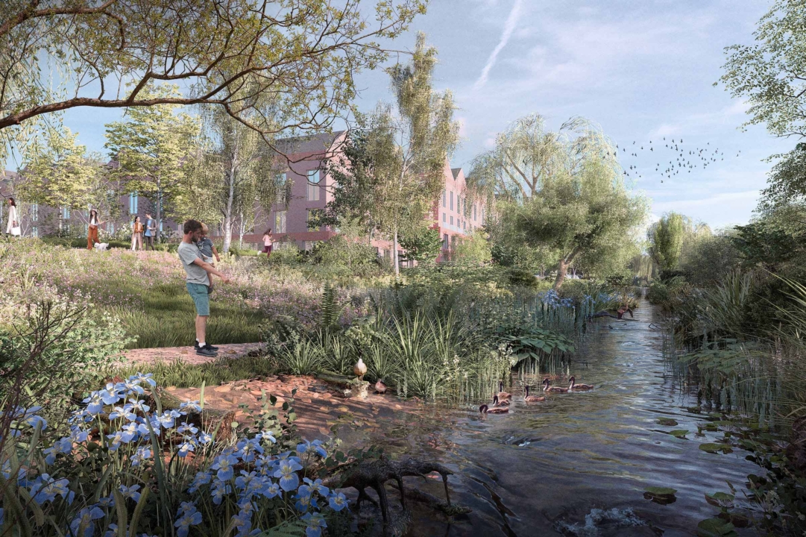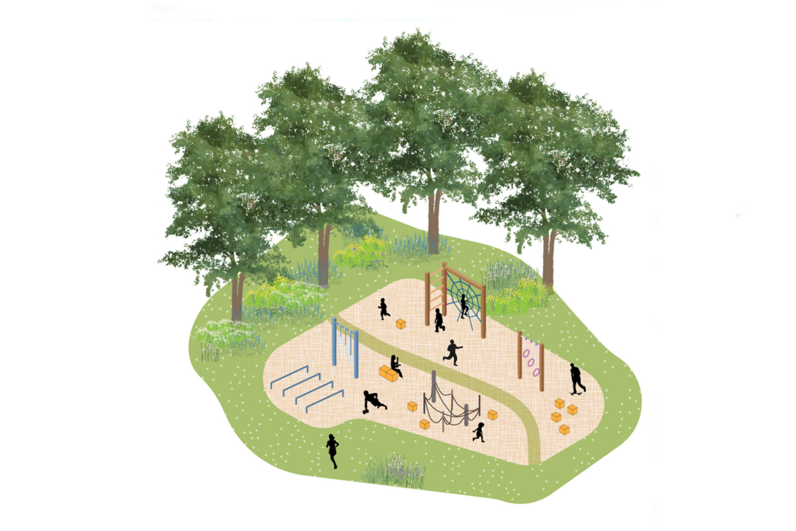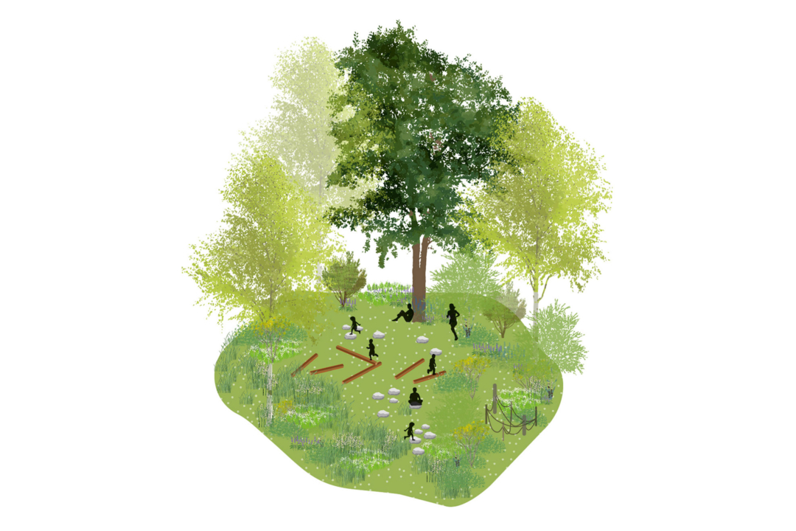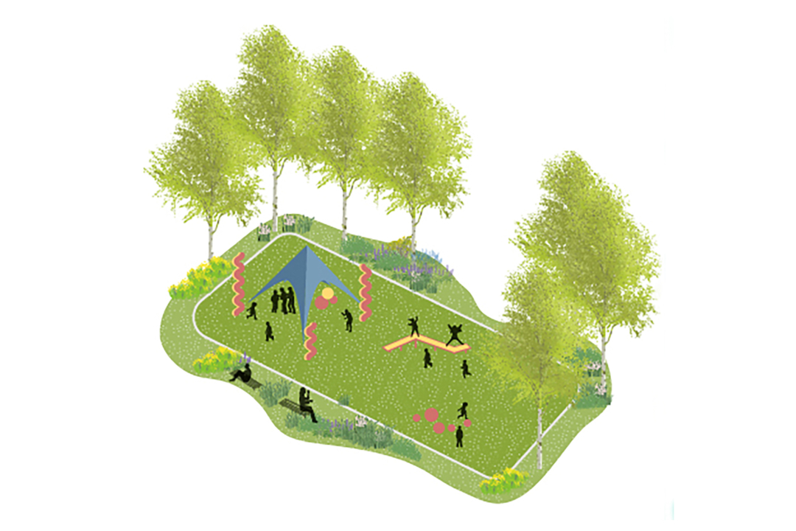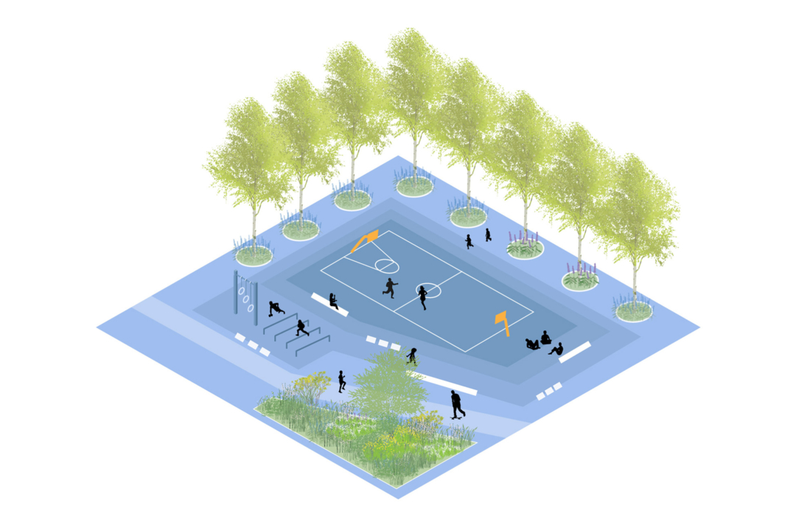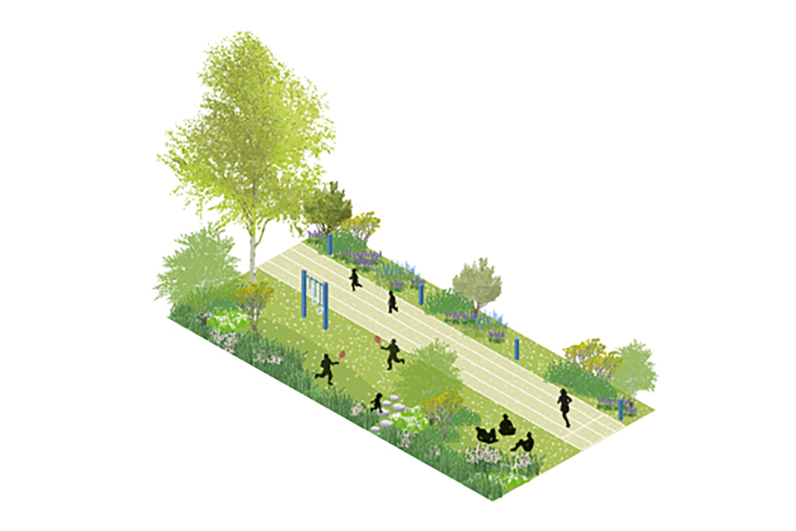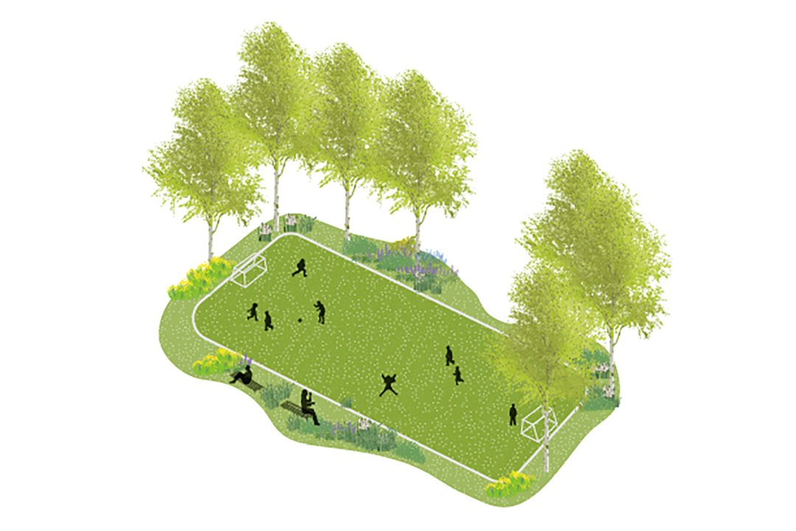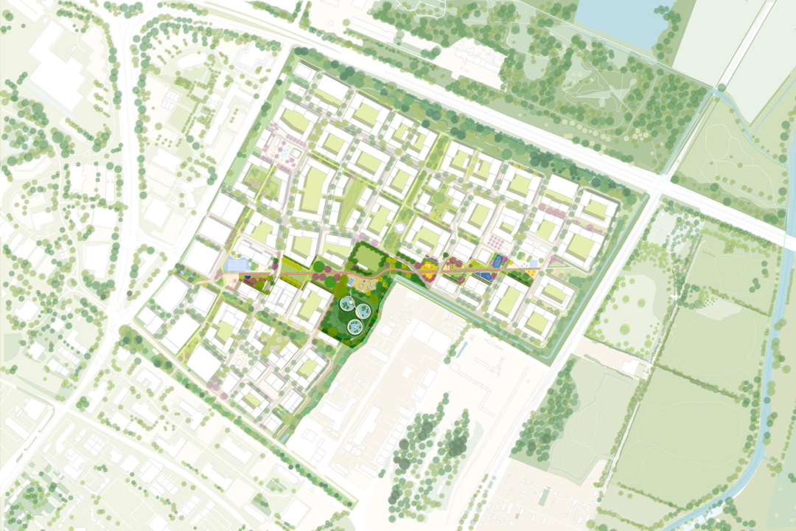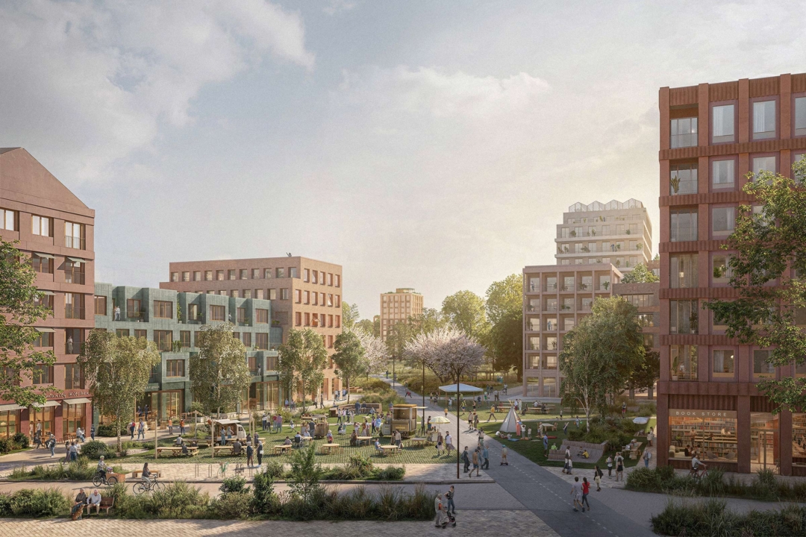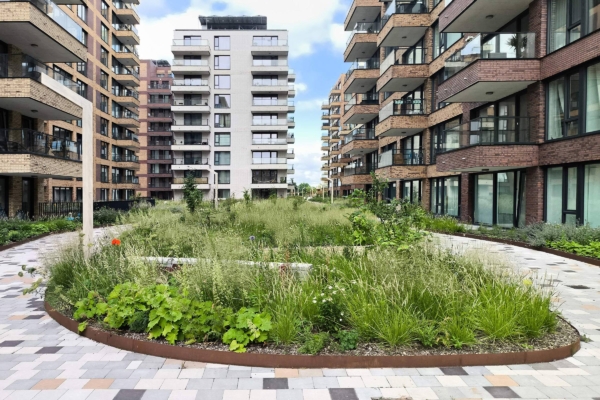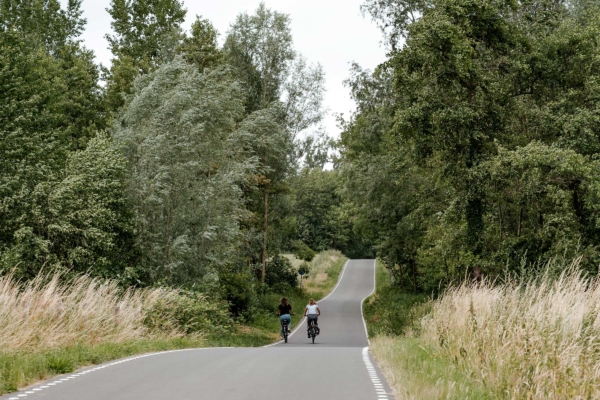Hartree sets a new standard
LOLA Landscape Architects was selected by Landsec U+I and TOWN as landscape designers to transform a 48-ha brownfield in North-East Cambridge, United Kingdom, and design the masterplan for Hartree, a new 120-acre residential development. Placing a strong emphasis on the well-being of the community, the city’s future, and sustainability, the ambition is to create a promising new district for Cambridge that looks back at its history and existing legacy and turn them into a vibrant and valuable heritage.
Delivered over 20 years, Hartree will set a new standard for sustainability by enhancing the quality of life for local people and supporting the economy of Greater Cambridge. It is the last large-scale, undeveloped brownfield regeneration site in Cambridge. With a focus on its history and existing on-site legacy, Hartree will showcase a unique identity, bridging nature and its post-industrial character.
