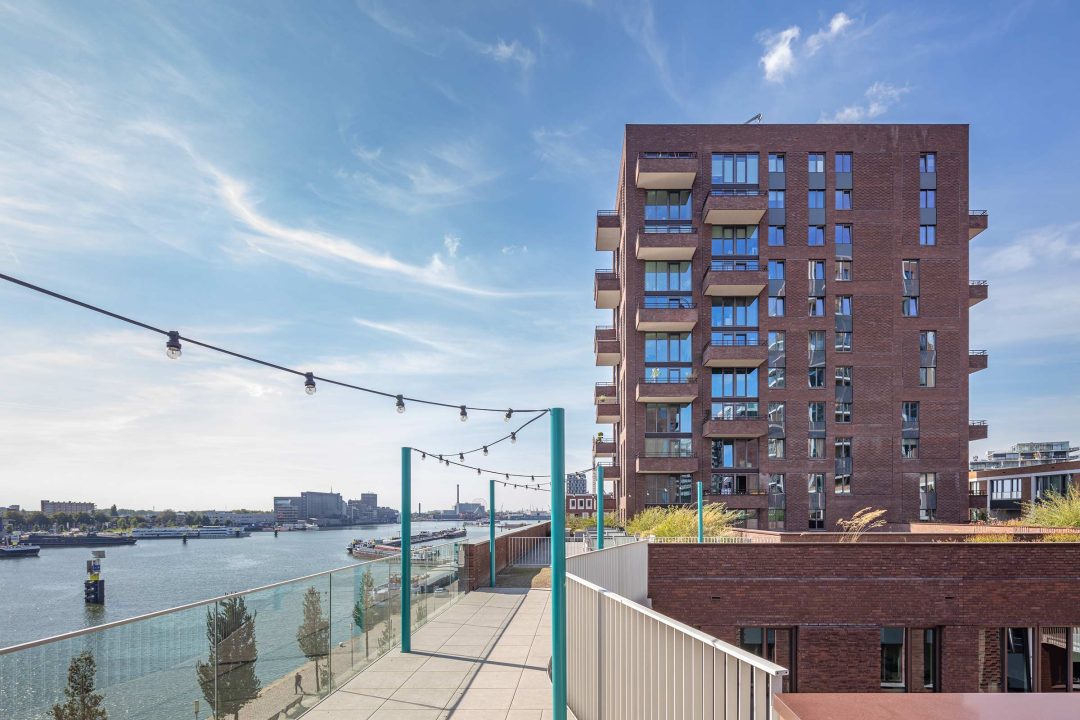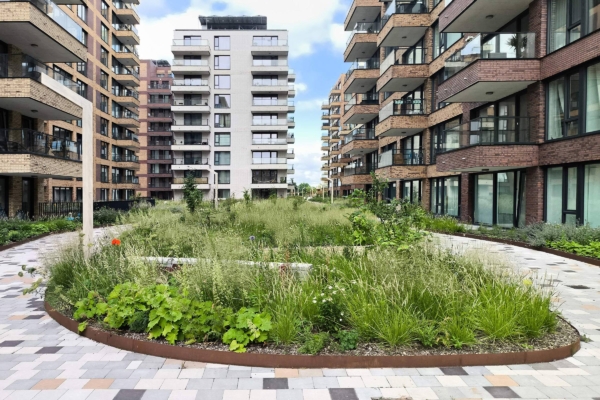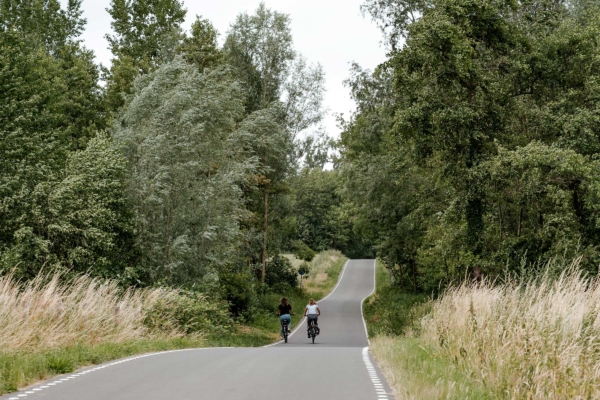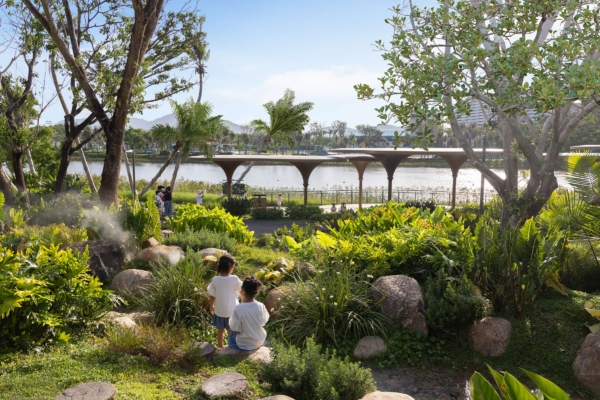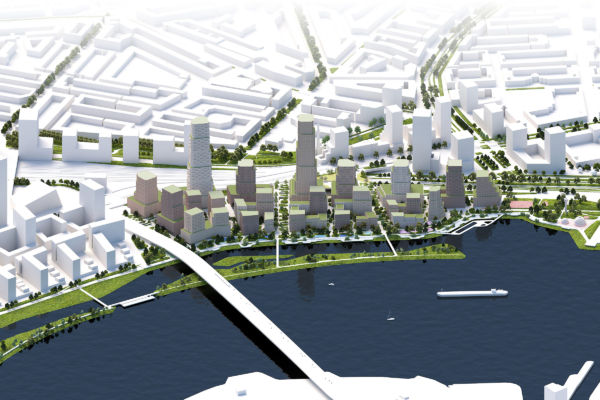De Groene Kaap
Rotterdam, NL
| Type | Rooftop landscape, courtyards |
| Design | 2017-2019 |
| Construction | 2019-2021 |
| Location | Rotterdam, The Netherlands |
| Size | < 1ha |
| Client | Stebru Transformation |
| I.c.w. | Deltavormgroep, Bureau MASSA |
| Awards | Dak van het jaar 2021 (Roof of the year 2021) |
| Photography | Ebben, Laurens Kuipers |
| Video | Roel van Tour |

Nature is the future of living in the city. What is more beautiful than waking up to the sound of the blackbird’s song or seeing a hedgehog shuffling through the garden looking for worms? De Groene Kaap is a nature-inclusive stepping stone in the urban nature network of Rotterdam.
With 450 homes spread across four residential blocks and five towers, the Katendrecht neighbourhood of Rotterdam residential complex is interconnected by a green network. Focused on creating a nature-based city, LOLA Landscape Architects designed a series of courtyards and roof landscape gardens that are thriving habitats for people, animals, and plants. LOLA’s approach to the built environment is centered around creating a nature-based city.
Green Interconnected Rooftops
The rooftop landscape connects as much as possible to the slow networks of the city. De Groene Kaap includes 7600 square meters of roof gardens, of which 80% of the entire roof surface is covered with greenery. The design incorporates various natural play elements, such as tree trunks, boulders, and semi-paved surfaces, that enhance the biological effect. The bridges, towering at 30 meters high, connect all four residential blocks and courtyards, providing an ideal “upper city” ambiance.
Natural cape bringing people together
The inclusion of a wider variety of green areas in De Groene Kaap creates a relaxed, park-like environment that residents and visitors can enjoy. The building facades are adorned with climbing plants, giving them a natural and inviting feel—the courtyard facade houses 50 nesting boxes, which provides an inviting environment for biodiversity. Planters are strategically placed between the individual terraces to offer privacy, while the courtyard plant areas brings the community closer together.
The Belt
The rooftop landscape of De Groene Kaap begins at ground level and gradually ascends to its highest viewpoint. A continuous walking route, guided by a metal line, loops through and over all four blocks. The blue metal line serves as a pathway and doubles as a bench and playful furniture, enhancing the overall experience of residents and visitors alike.


Plan drawing design roof gardens and interconnecting bridges

Harbor panorama.
The highest point of De Groene Kaap complex offers breathtaking views of the serene waters that overlook Maashaven, one of Rotterdam’s historical harbors.
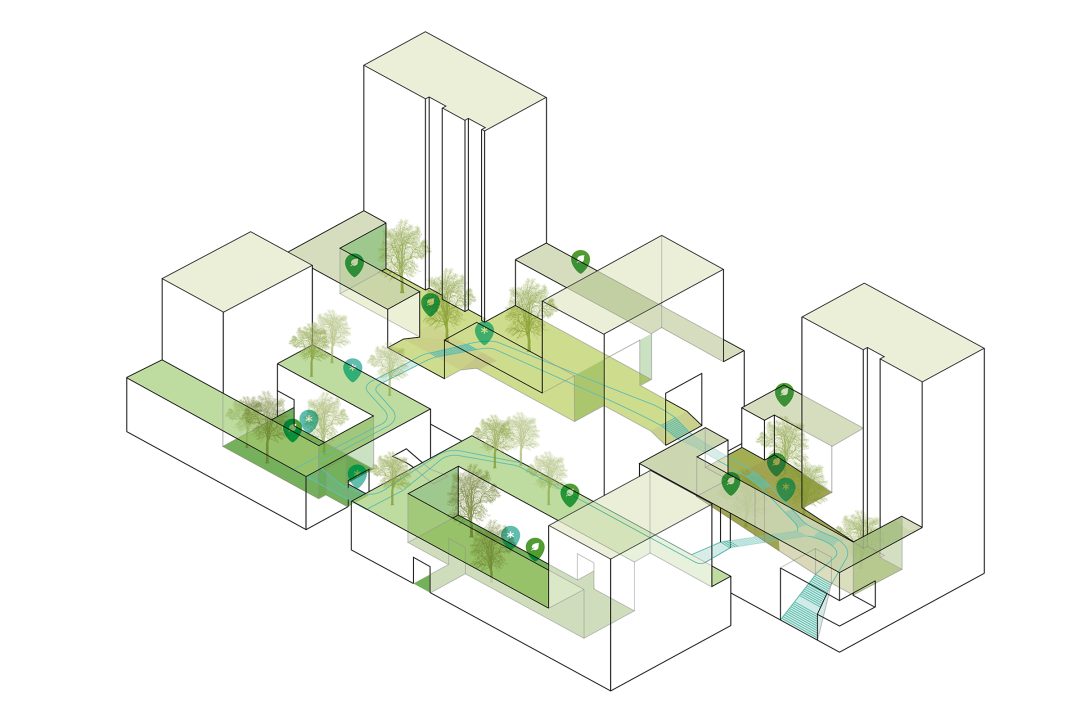
Axo of park and bridges De Groene Kaap

The green network of Rotterdam

The slow network of Rotterdam


Half paved path as a route between the residential buildings

Attractive place to stay with space for public program


The blue metal line weaving through the circular routes


Garden areas bring communities together

The raised route offers a panoramic view of the harbor and city
