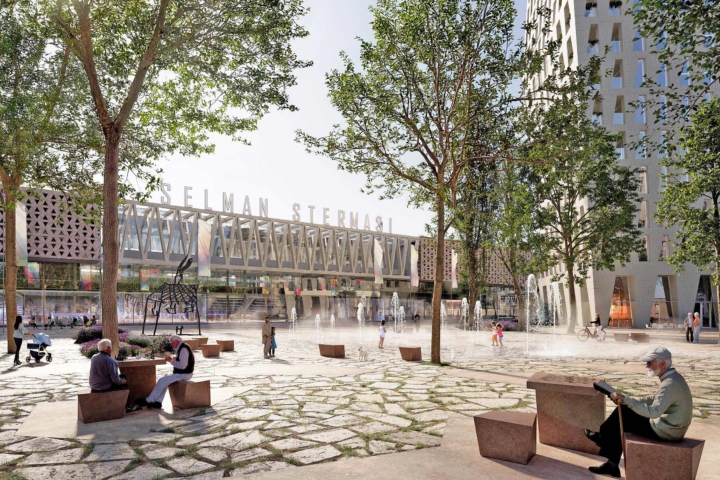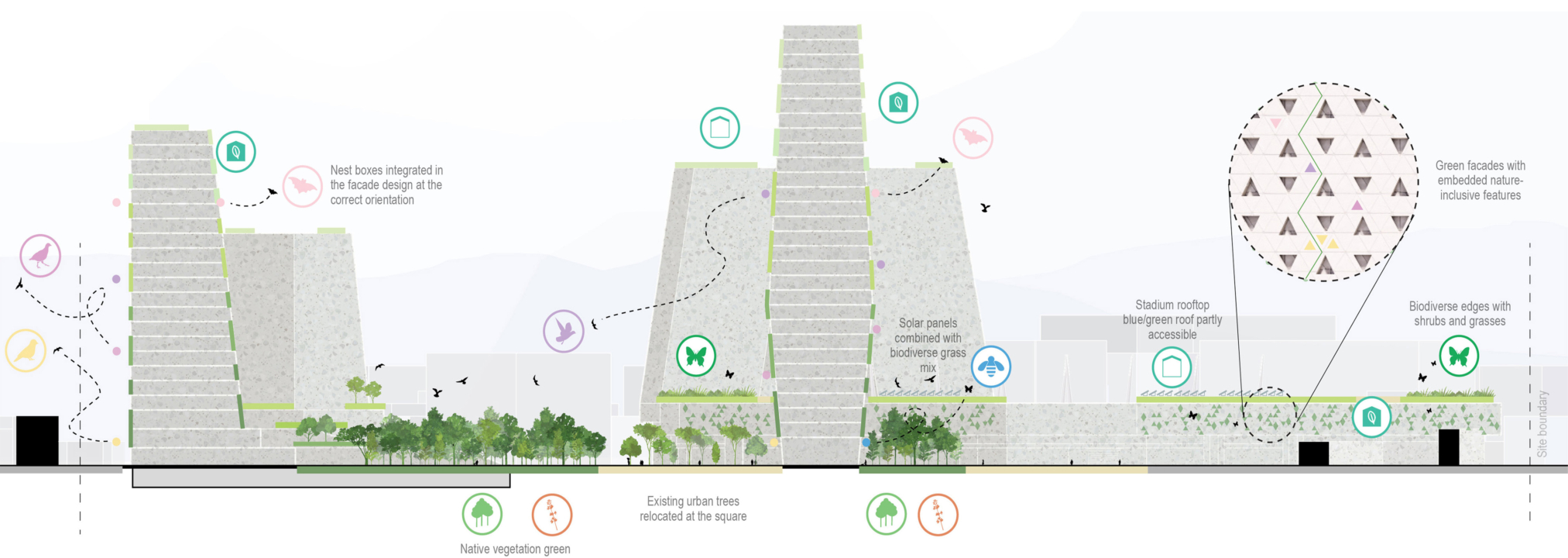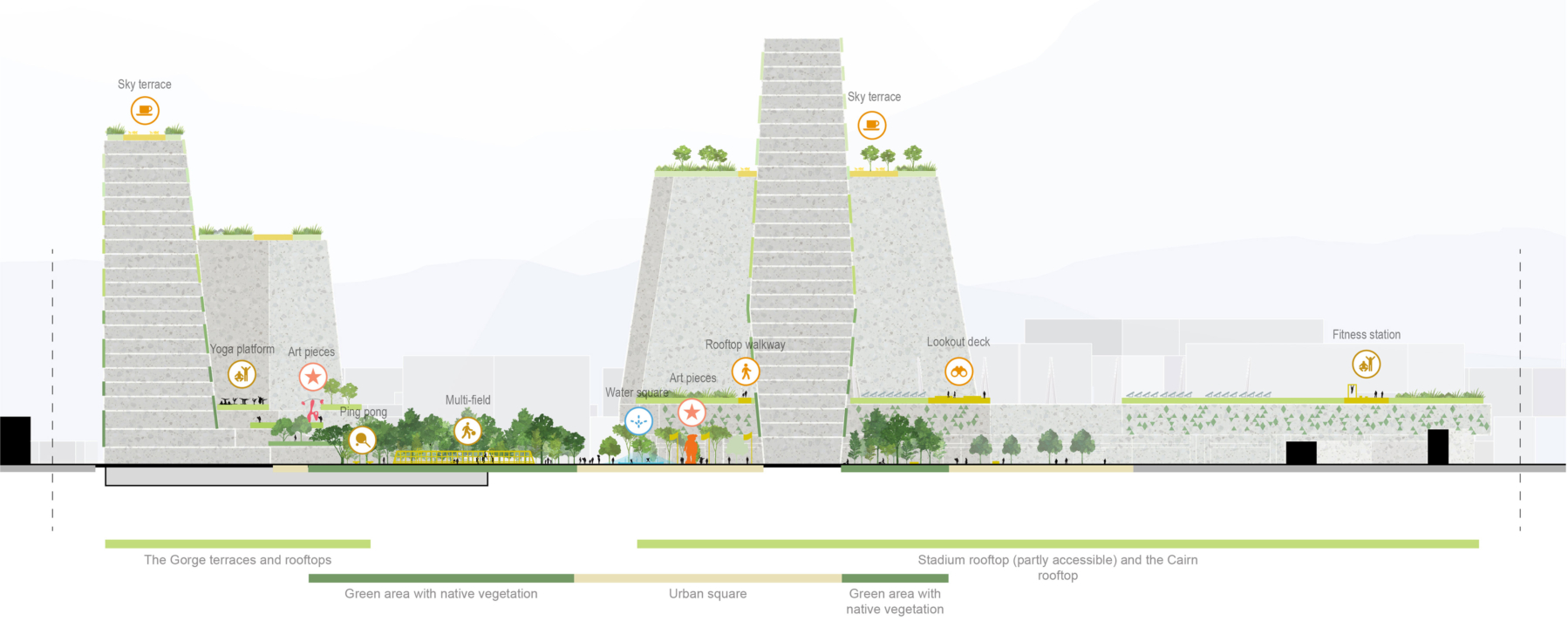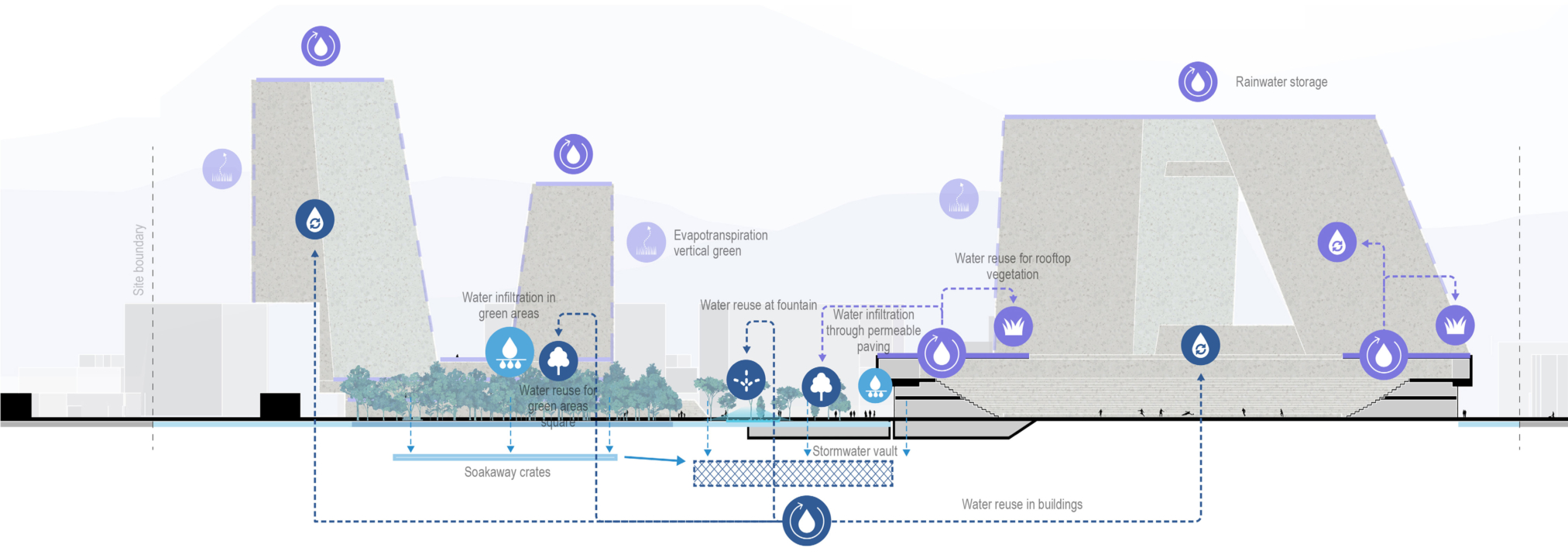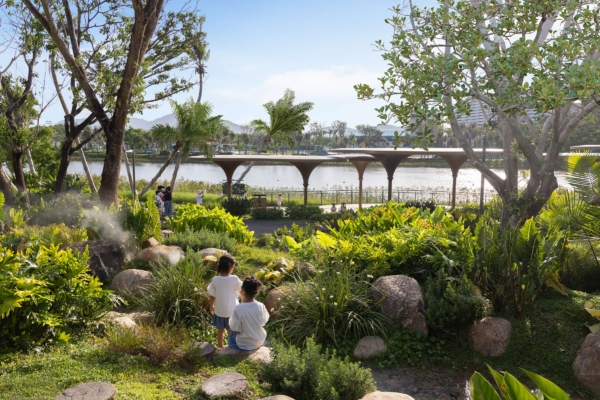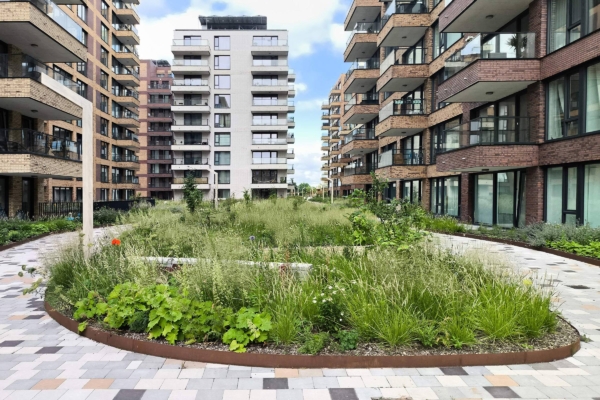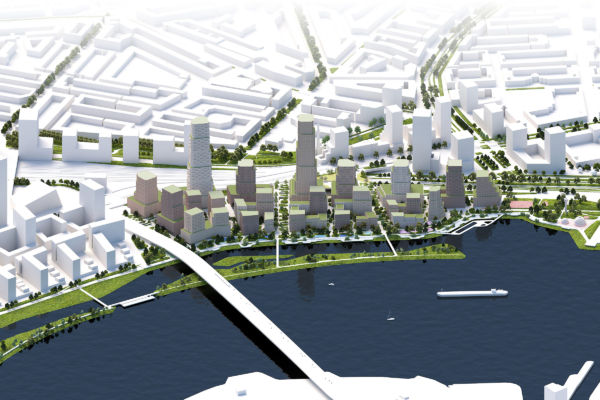How to expand an existing football park and make it a catalyst for closer connections between different neighborhoods in the city? The team of OMA, LOLA, Royal Haskoning and visual artist Petrit Halilaj has won the competition to revitalize the historic Selman Stërmasi Stadium and its surrounding area in central Tirana, Albania. The proposal reconfigures the stadium, built in 1956, as part of a mixed-use development with new buildings and generous open spaces, referring to Albania’s mountainous landscape in its layered composition.
LOLA designed the public open space of the revitalized stadium, with the goal of establishing a common space for everyday needs, bringing residents together, and a square that shines at events, welcoming big crowds. The landscape design respects the existing scale and program, valuing the fine grain of the existing public space and identifying some ‘community anchors’ that are kept to ensure a continuity in use, such as basketball fields, chess tables, and a kids playground. Around these moments, new leisure and gathering opportunities enrich the public space and create a lively square that is active all-year-round.
