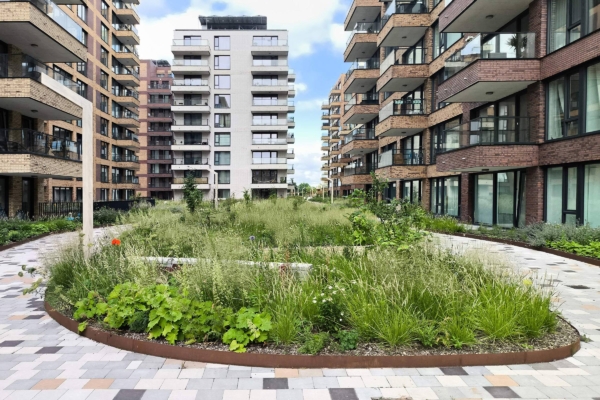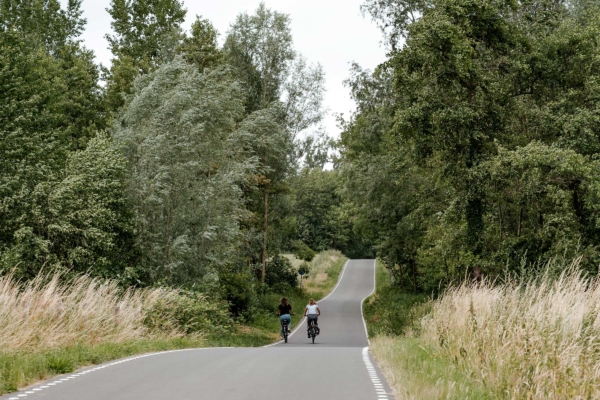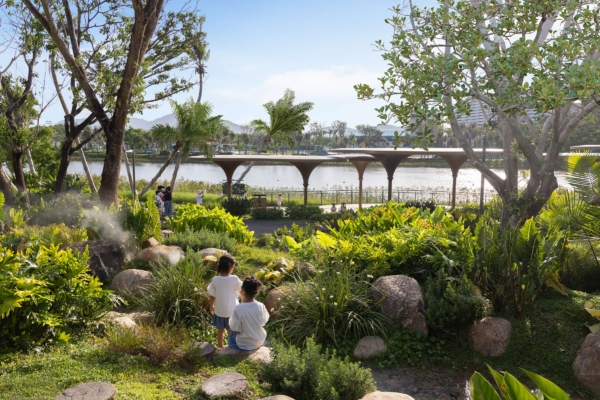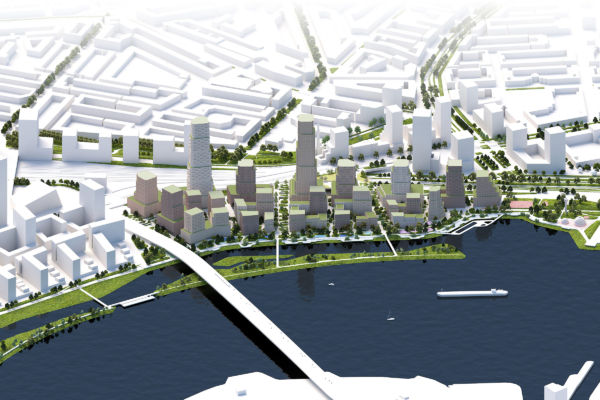Peninsula Wasserstadt
Hannover, DE
| Type | Masterplan, landscape design |
| Design | 2021-2022 |
| Location | Hanover, Germany |
| Size | 16 ha |
| Client | Hannover Municipality, Wasserstadt Limmer GmbH & Co. KG |
| I.c.w. | Burton Hamfelt, UP+, SHP |
| Team | Eric-Jan Pleijster, Marit Schavemaker, Mariya Protsyk, Nerea Diciena, Lea Hartmeyer, Lucio Fiorentino, Jeroen Stroetzel |
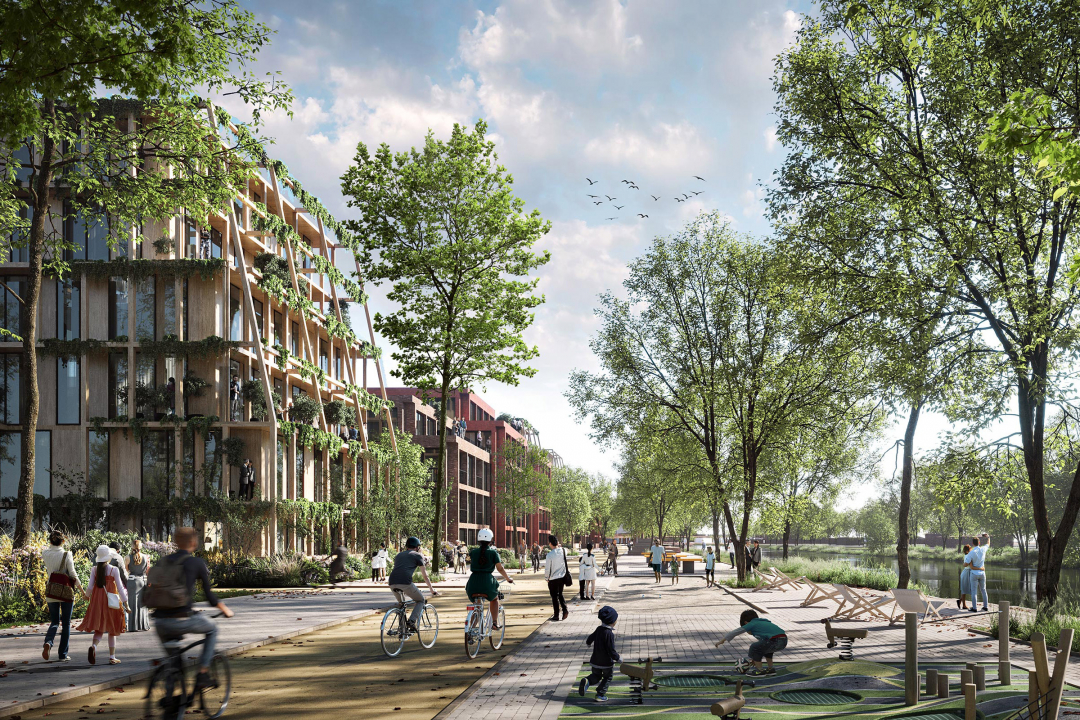
Peninsula Wasserstadt is ambitious. The city of Hannover and Wasserstadt-Limmer GmbH & Co. KG initiated a competition for the largest urban development project in Hannover. A new, green neighbourhood that is car-free, healthy, sustainable, climate conscious and innovative and provides a framework for community, economy, development and integration. In total three international teams participated. The design of the docklands in the Southern part of the site is allocated to the team of Burton Hamfelt, LOLA Landscape Architects, UP+ and SHP.
The landscape activates the riverbanks with a continuous park and promenade, which allows people to have wide views over the water and to enjoy the beautiful surroundings. Two big parks are planned, one central park with open spaces and wet meadows between the two residential areas, and a second one at the tip of the peninsula with a lookout hill where the waterways meet. The large green areas are climate-adaptive, biodiverse and reduce the effects of heat stress and heavy rainfall.
The historical building structure from the former Continental Tires factory forms the basis of the urban setting, it links to the identity. We create three different neighbourhoods connected by the landscape: the Urban Quarter, the Green Quarter and the Docklands. They have distinct characteristics and a variety of housing types. There’s even place reserved for a special way of living in an area with tiny houses. The entire development is focused on enhancing walking, cycling and public transport and is therefore planned to be largely car-free. Motorized traffic is organized with three central collective garages.

Masterplan Wasserstadt Limmer
A beautiful promenade in the south connects the tip of the peninsula with the historic buildings and then leads as a path, under the bridge, into the further residential area south of Wunstorfer Straße, where the promenade continues.


Section and plan docklands

Section and plan urban quarter

Section and plan green quarter

Green structure
The Green Modular Residential Quarter is surrounded by the “Green Frame”. The building groups are provided with small front gardens and house gardens in the interior and connected with communal outdoor areas.

Water management
The water management includes generous infiltration areas in both parks and on the access road. The green roofs on all buildings also absorb rainwater.

Mobility concept
The entire development area is planned to be largely car-free. The arrival and departure traffic is organized with three central collective garages and an autonomous bus shuttle.
